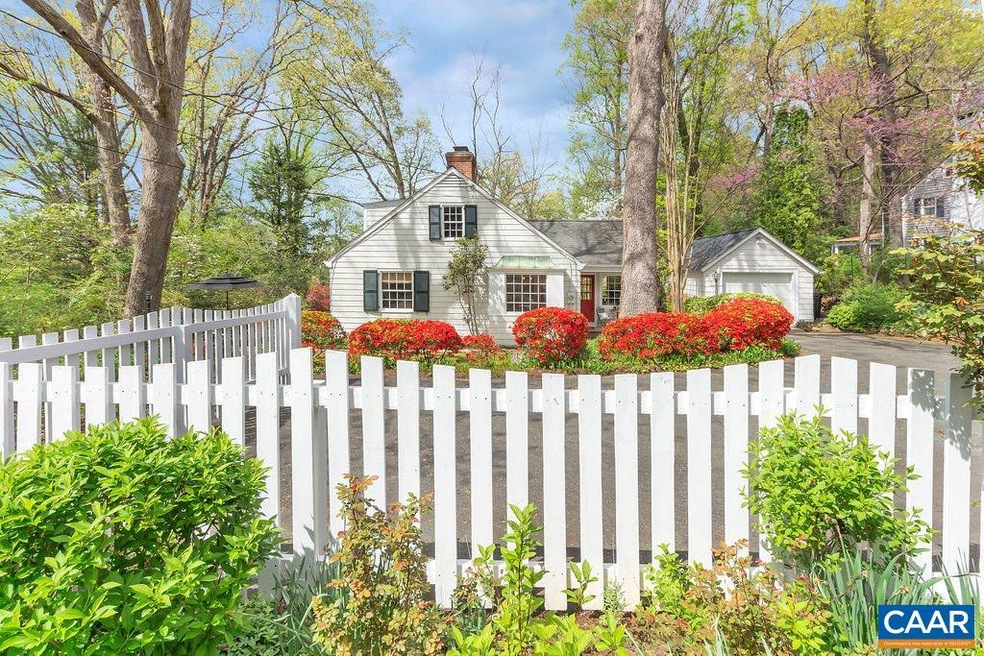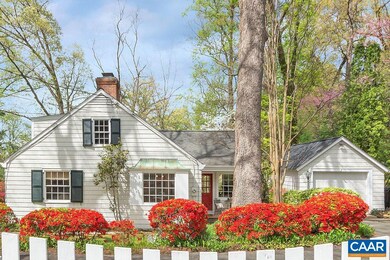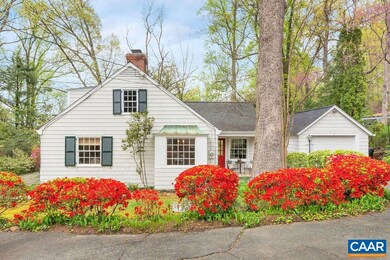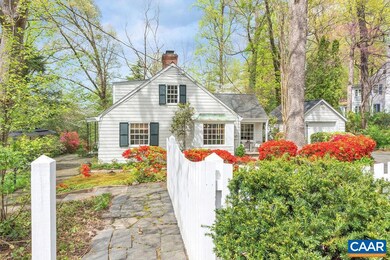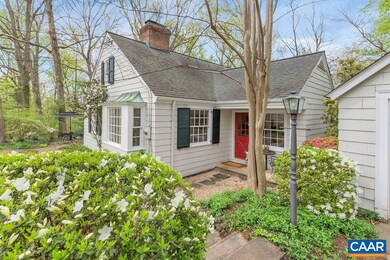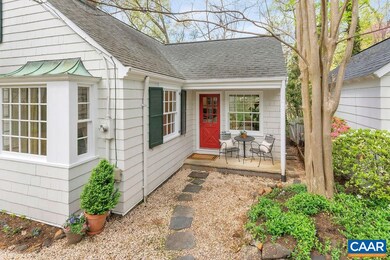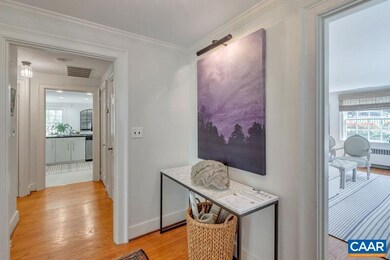
1426 Dairy Rd Charlottesville, VA 22903
Barracks-Rugby NeighborhoodHighlights
- Main Floor Primary Bedroom
- Central Heating and Cooling System
- 1 Car Garage
- Charlottesville High School Rated A-
- Hot Water Heating System
About This Home
As of May 2021Transformed character rich Meadowbrook Hills cottage. Lot fronts on Dairy Road on one side and Rugby Road on the other. Seller believes lot division is possible. Plat available. Large ready to finish walk up attic with many windows/skylights would significantly increase the size of this charming home. Create a large suite, multiple bedrooms, recreation room, offices and more. Generous living room with fireplace and built-in cabinetry. Inviting dining room with second fireplace. Updated open plan kitchen offers adjacent sitting area with access to oversized rear deck, or covered side porch. Spacious primary suite. Hardwood floors throughout main level. New tile floors in both main level bathrooms. if desired, deep closet on main level could accommodate optional main level laundry. Large stone side terrace for entertaining, or relax and enjoy your favorite beverage. New garage roof. Tons of storage. List of many other improvements available.
Last Agent to Sell the Property
NEST REALTY GROUP License #0225068474 Listed on: 04/03/2021

Home Details
Home Type
- Single Family
Est. Annual Taxes
- $7,882
Year Built
- Built in 1948
Lot Details
- 0.55 Acre Lot
- Property is zoned R-1 Residential
Parking
- 1 Car Garage
Home Design
- Slab Foundation
Interior Spaces
- 1.5-Story Property
Bedrooms and Bathrooms
- 3 Bedrooms
- Primary Bedroom on Main
- 3 Full Bathrooms
- Primary bathroom on main floor
Partially Finished Basement
- Heated Basement
- Walk-Out Basement
- Basement Windows
Schools
- Trailblazr Elementary School
- Walker & Buford Middle School
- Charlottesville High School
Utilities
- Central Heating and Cooling System
- Hot Water Heating System
- Heating System Uses Natural Gas
- Radiant Heating System
Community Details
- Meadowbrook Hills Subdivision
Listing and Financial Details
- Assessor Parcel Number 410017000
Ownership History
Purchase Details
Home Financials for this Owner
Home Financials are based on the most recent Mortgage that was taken out on this home.Purchase Details
Similar Homes in Charlottesville, VA
Home Values in the Area
Average Home Value in this Area
Purchase History
| Date | Type | Sale Price | Title Company |
|---|---|---|---|
| Grant Deed | $700,000 | -- | |
| Deed | $365,000 | -- |
Property History
| Date | Event | Price | Change | Sq Ft Price |
|---|---|---|---|---|
| 07/01/2025 07/01/25 | For Sale | $895,000 | 0.0% | -- |
| 07/01/2025 07/01/25 | Pending | -- | -- | -- |
| 05/23/2025 05/23/25 | For Sale | $895,000 | +27.9% | -- |
| 05/17/2021 05/17/21 | Sold | $700,000 | -12.2% | $371 / Sq Ft |
| 04/15/2021 04/15/21 | Pending | -- | -- | -- |
| 04/03/2021 04/03/21 | For Sale | $797,000 | +66.0% | $422 / Sq Ft |
| 06/16/2020 06/16/20 | Sold | $480,000 | -6.3% | $254 / Sq Ft |
| 05/14/2020 05/14/20 | Pending | -- | -- | -- |
| 05/06/2020 05/06/20 | For Sale | $512,400 | -- | $272 / Sq Ft |
Tax History Compared to Growth
Tax History
| Year | Tax Paid | Tax Assessment Tax Assessment Total Assessment is a certain percentage of the fair market value that is determined by local assessors to be the total taxable value of land and additions on the property. | Land | Improvement |
|---|---|---|---|---|
| 2025 | $7,882 | $794,000 | $307,000 | $487,000 |
| 2024 | $7,882 | $748,700 | $291,400 | $457,300 |
| 2023 | $167 | $736,100 | $291,400 | $444,700 |
| 2022 | $6,743 | $691,900 | $291,400 | $400,500 |
| 2021 | $4,653 | $479,200 | $187,400 | $291,800 |
| 2020 | $4,969 | $512,400 | $187,400 | $325,000 |
| 2019 | $4,969 | $512,400 | $187,400 | $325,000 |
| 2018 | -- | $495,400 | $170,400 | $325,000 |
| 2017 | $4,597 | $473,248 | $148,200 | $325,048 |
| 2016 | $3,731 | $448,600 | $123,500 | $325,100 |
| 2015 | $3,731 | $436,100 | $123,500 | $312,600 |
| 2014 | $3,731 | $422,900 | $122,300 | $300,600 |
Agents Affiliated with this Home
-
Robert Headrick

Seller's Agent in 2025
Robert Headrick
NEST REALTY GROUP
(434) 242-8501
6 in this area
142 Total Sales
-
Unrepresented Buyer
U
Buyer's Agent in 2021
Unrepresented Buyer
UnrepresentedBuyer
(434) 260-1045
9 in this area
1,626 Total Sales
-
B
Seller's Agent in 2020
BILLIE MAGERFIELD
LORING WOODRIFF REAL ESTATE ASSOCIATES
Map
Source: Charlottesville area Association of Realtors®
MLS Number: 615673
APN: 410-017-000
