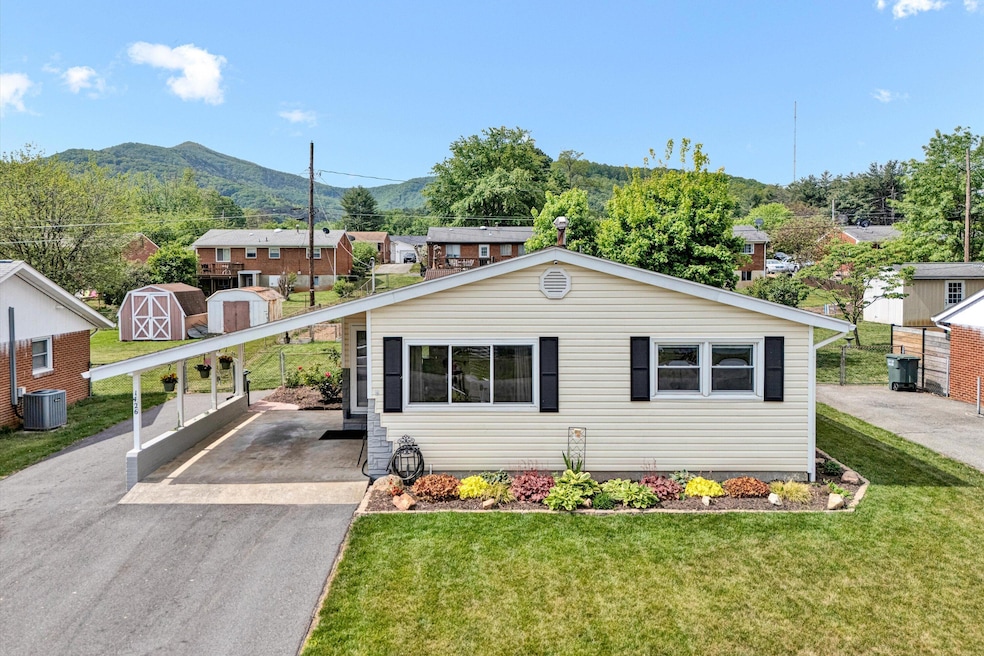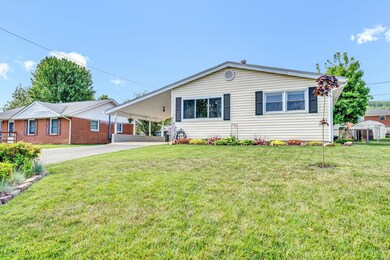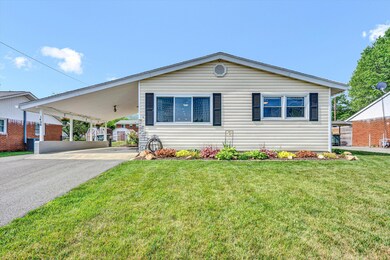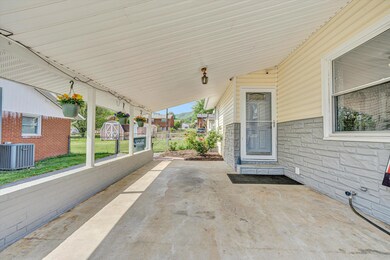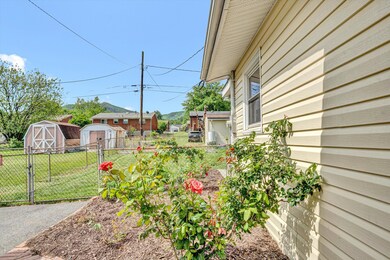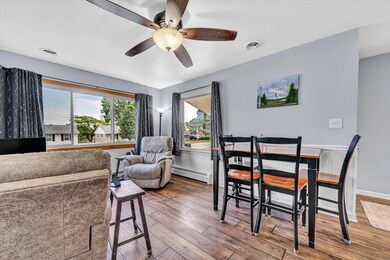
Highlights
- Heated Floors
- Mountain View
- Covered patio or porch
- Salem High School Rated A-
- No HOA
- Google Fiber
About This Home
As of June 2025Check out this completely updated home in a highly desirable Salem neighborhood. The kitchen has been completely redone with custom cabinets, granite counters, black stainless steel appliances, pot filler over gas range and more. Both baths have been completely remodeled the upstairs bath even has heated floors. Downstairs offers a family room, gas log fireplace, laundry and storage. The outside has a resurfaced double drive and carport. Back yard is fenced in and has a garden space ready for your veggie garden and large tiled patio. The workshop is 16' X 24' with A/C and storage building is 8'X12'. Home is move in ready with those mountain views. Realtors more features in Doc tab. Great school district and near walking trails. Hot tub could be purchased from sellers.
Last Agent to Sell the Property
CARTER ASSOCIATES License #0225213913 Listed on: 05/02/2025
Home Details
Home Type
- Single Family
Est. Annual Taxes
- $2,036
Year Built
- Built in 1964
Lot Details
- 7,405 Sq Ft Lot
- Level Lot
- Garden
Parking
- Attached Carport
Interior Spaces
- 1,769 Sq Ft Home
- 1-Story Property
- Ceiling Fan
- Gas Log Fireplace
- Family Room with Fireplace
- Storage
- Heated Floors
- Mountain Views
Kitchen
- Gas Range
- Built-In Microwave
- Dishwasher
- Disposal
Bedrooms and Bathrooms
- 3 Main Level Bedrooms
- 2 Full Bathrooms
Laundry
- Laundry on main level
- Dryer
- Washer
Basement
- Basement Fills Entire Space Under The House
- Sump Pump
Outdoor Features
- Covered patio or porch
Schools
- South Salem Elementary School
- Andrew Lewis Middle School
- Salem High School
Utilities
- Central Air
- Radiator
- Natural Gas Water Heater
- High Speed Internet
- Cable TV Available
Listing and Financial Details
- Legal Lot and Block 13 / 5
Community Details
Overview
- No Home Owners Association
- Southside Hills Subdivision
Amenities
- Restaurant
- Google Fiber
Ownership History
Purchase Details
Home Financials for this Owner
Home Financials are based on the most recent Mortgage that was taken out on this home.Similar Homes in Salem, VA
Home Values in the Area
Average Home Value in this Area
Mortgage History
| Date | Status | Loan Amount | Loan Type |
|---|---|---|---|
| Closed | $82,150 | New Conventional |
Property History
| Date | Event | Price | Change | Sq Ft Price |
|---|---|---|---|---|
| 06/13/2025 06/13/25 | Sold | $285,000 | -5.0% | $161 / Sq Ft |
| 05/12/2025 05/12/25 | Pending | -- | -- | -- |
| 05/08/2025 05/08/25 | Price Changed | $299,995 | -1.6% | $170 / Sq Ft |
| 05/02/2025 05/02/25 | For Sale | $305,000 | -- | $172 / Sq Ft |
Tax History Compared to Growth
Tax History
| Year | Tax Paid | Tax Assessment Tax Assessment Total Assessment is a certain percentage of the fair market value that is determined by local assessors to be the total taxable value of land and additions on the property. | Land | Improvement |
|---|---|---|---|---|
| 2024 | $1,018 | $169,600 | $38,600 | $131,000 |
| 2023 | $1,846 | $153,800 | $36,000 | $117,800 |
| 2022 | $1,685 | $140,400 | $30,900 | $109,500 |
| 2021 | $1,402 | $116,800 | $27,800 | $89,000 |
| 2020 | $1,358 | $113,200 | $27,800 | $85,400 |
| 2019 | $1,307 | $108,900 | $27,800 | $81,100 |
| 2018 | $1,274 | $108,000 | $27,800 | $80,200 |
| 2017 | $1,247 | $105,700 | $27,800 | $77,900 |
| 2016 | $1,261 | $106,900 | $27,800 | $79,100 |
| 2015 | $1,220 | $103,400 | $27,000 | $76,400 |
| 2014 | $1,220 | $103,400 | $27,000 | $76,400 |
Agents Affiliated with this Home
-
Debbie Crabtree

Seller's Agent in 2025
Debbie Crabtree
CARTER ASSOCIATES
(540) 589-4411
26 Total Sales
-
Tony Seifred

Buyer's Agent in 2025
Tony Seifred
MKB, REALTORS(r) - AT THE LAKE
(540) 330-4402
126 Total Sales
Map
Source: Roanoke Valley Association of REALTORS®
MLS Number: 916822
APN: 239-5-4
- 1430 Antrim St
- 1461 Antrim St
- 1200 Meadowview Dr
- 2400 Olde Salem Dr
- TBD New River Oaks Dr
- 2809 Russlen Dr
- 2805 Russlen Dr
- 2801 Russlen Dr
- 2820 Russlen Dr
- 2816 Russlen Dr
- 2129 12 Oclock Knob Rd
- 2218 Inge Cir
- 2298 Foxfield Ln
- 2245 Karen Dr
- 2139 Bailey Ave
- 2024 Rice Ave
- 2252 Foxfield Ln
- 2240 Foxfield Ln
- 1705 Brad Ct
- 1683 Millbridge Rd
