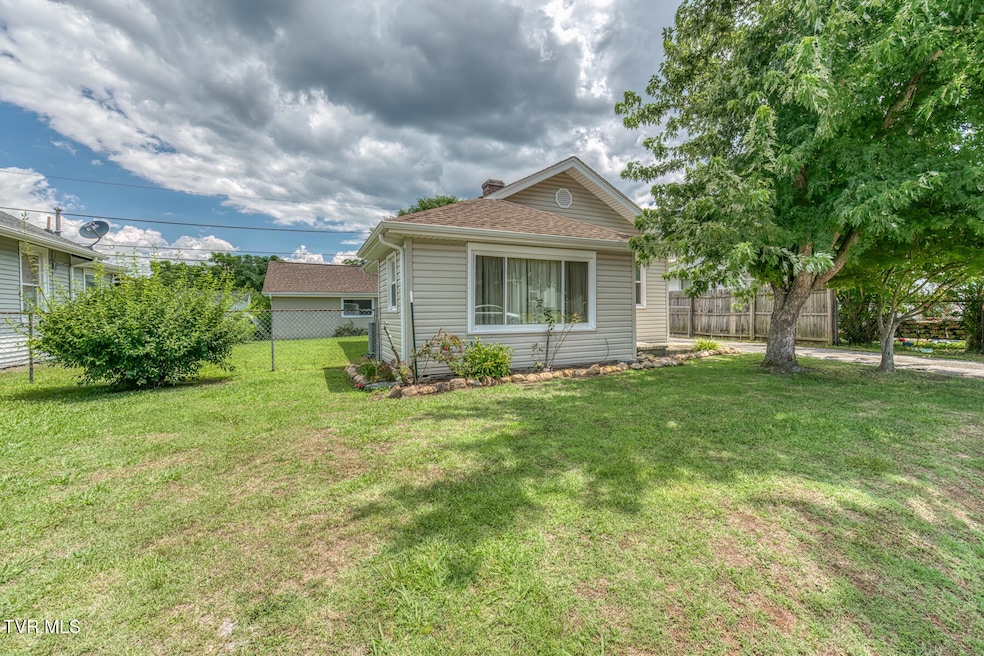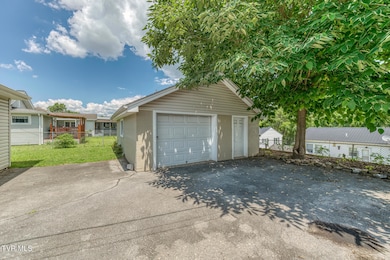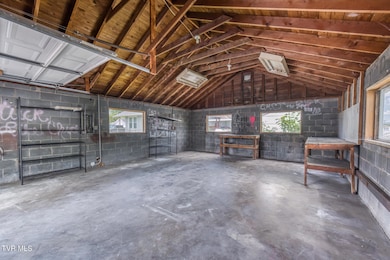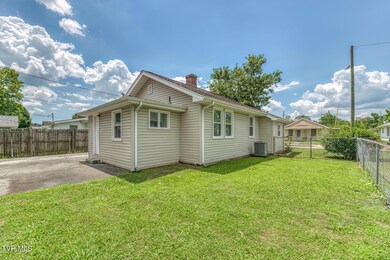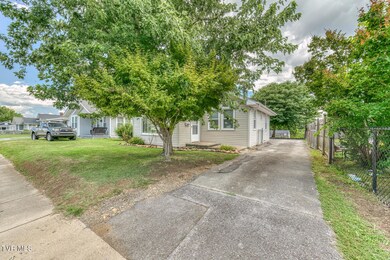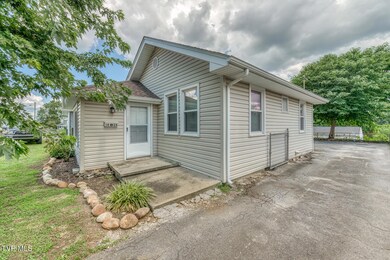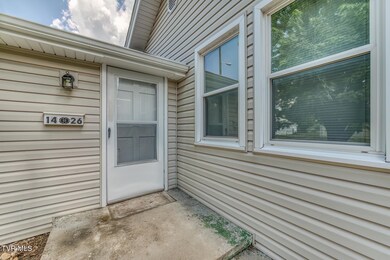
1426 E Sevier Ave Kingsport, TN 37664
Borden Village NeighborhoodEstimated payment $978/month
Highlights
- Open Floorplan
- Wood Flooring
- Cottage
- Abraham Lincoln Elementary School Rated A-
- No HOA
- 3-minute walk to Borden Park
About This Home
Super cute 2 bedroom 1 bath cottage in the center of Kingsport with a maintenance free exterior and an oversized garage for all your hobbies,toys,and parking of your car. Small manageable fenced in back yard for your pet. Inside you will find a good sized living room open to the dining area and kitchen where you have a dishwasher, stove and refrigerator and a main level laundry area in the hallway. Come see this home while it's still available. Closing to be held at Evergreen Title on South Wilcox in Kingsport. Home being sold As-is.
Home Details
Home Type
- Single Family
Year Built
- Built in 1926
Lot Details
- 4,792 Sq Ft Lot
- Lot Dimensions are 50 x 100
- Back Yard Fenced
- Level Lot
- Property is in good condition
- Property is zoned R1C
Parking
- 1 Car Garage
Home Design
- Cottage
- Block Foundation
- Plaster Walls
- Shingle Roof
- Vinyl Siding
Interior Spaces
- 830 Sq Ft Home
- 1-Story Property
- Open Floorplan
- Paneling
- Double Pane Windows
- Insulated Windows
- Fire and Smoke Detector
- Washer and Electric Dryer Hookup
- Unfinished Basement
Kitchen
- Electric Range
- Dishwasher
- Tile Countertops
Flooring
- Wood
- Laminate
- Ceramic Tile
- Vinyl
Bedrooms and Bathrooms
- 2 Bedrooms
- 1 Full Bathroom
Schools
- Lincoln Elementary School
- Sevier Middle School
- Dobyns Bennett High School
Utilities
- Central Heating and Cooling System
- Heat Pump System
- Cable TV Available
Community Details
- No Home Owners Association
- FHA/VA Approved Complex
Listing and Financial Details
- Assessor Parcel Number 061c J 056.00
- Seller Considering Concessions
Map
Home Values in the Area
Average Home Value in this Area
Tax History
| Year | Tax Paid | Tax Assessment Tax Assessment Total Assessment is a certain percentage of the fair market value that is determined by local assessors to be the total taxable value of land and additions on the property. | Land | Improvement |
|---|---|---|---|---|
| 2024 | -- | $11,300 | $2,550 | $8,750 |
| 2023 | $498 | $11,300 | $2,550 | $8,750 |
| 2022 | $498 | $11,300 | $2,550 | $8,750 |
| 2021 | $484 | $11,300 | $2,550 | $8,750 |
| 2020 | $283 | $11,300 | $2,550 | $8,750 |
| 2019 | $510 | $11,000 | $2,550 | $8,450 |
| 2018 | $498 | $11,000 | $2,550 | $8,450 |
| 2017 | $498 | $11,000 | $2,550 | $8,450 |
| 2016 | $431 | $9,275 | $1,400 | $7,875 |
| 2014 | -- | $9,269 | $0 | $0 |
Property History
| Date | Event | Price | Change | Sq Ft Price |
|---|---|---|---|---|
| 07/12/2025 07/12/25 | Pending | -- | -- | -- |
| 07/08/2025 07/08/25 | For Sale | $169,000 | -- | $204 / Sq Ft |
Purchase History
| Date | Type | Sale Price | Title Company |
|---|---|---|---|
| Deed | $36,700 | -- | |
| Warranty Deed | $81,000 | -- | |
| Deed | $20,000 | -- | |
| Warranty Deed | $26,200 | -- |
Similar Homes in the area
Source: Tennessee/Virginia Regional MLS
MLS Number: 9982833
APN: 061C-J-056.00
- 1449 E Sevier Ave
- 1321 Pineola Ave
- 1524 Redwood Dr
- 1318 Willow St
- 1304 Holyoke St
- 1302 Chestnut St
- 1536 Pineola Ave
- 1238 Holyoke St
- 1267 Chestnut St
- 1557 Greenfield Ave
- 1261 Chestnut St
- 1334 E Center St
- 1585 Fort Henry Dr Unit 5G
- 1585 Fort Henry Dr Unit P-D
- 1205 Willow St
- 1657 Redwood Dr
- 1357 Watauga St
- 1645 Pineola Ave
- 1462 Valley St
- 1246 E Center St
