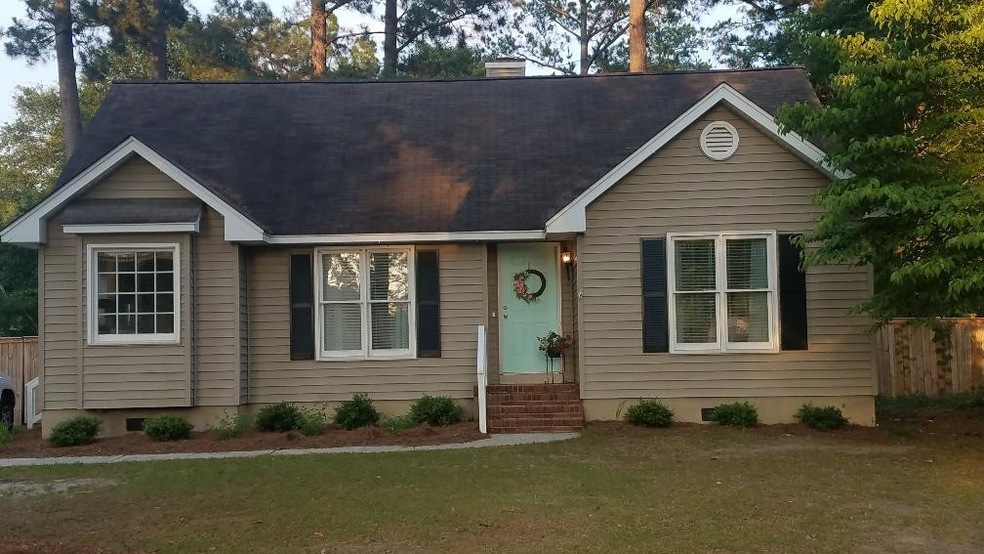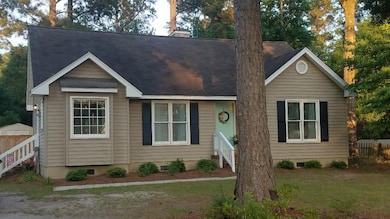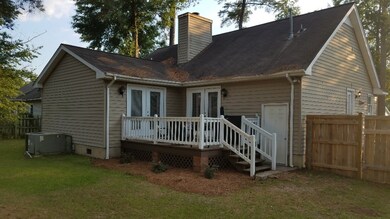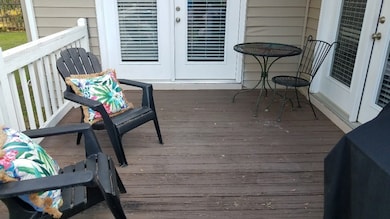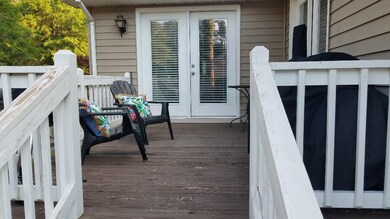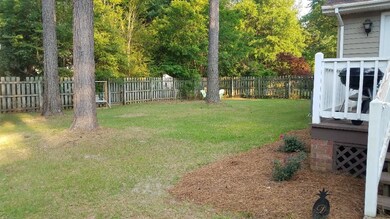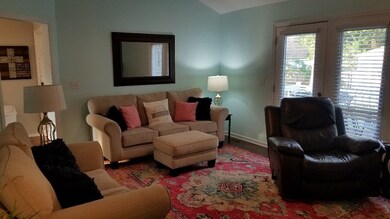
1426 Hagood Ave Barnwell, SC 29812
Highlights
- Updated Kitchen
- Cathedral Ceiling
- 1 Fireplace
- Deck
- Main Floor Bedroom
- Solid Surface Countertops
About This Home
As of May 2025Modern and completely updated! This home is stunning and shouldn't be on the market long. The home has a Greatroom with a fireplace and vaulted ceiling. There is a very spacious Dining Room with lots of natural light. The kitchen has a beautiful granite and stainless steel Samsung appliances. The master bedroom has a walk in closet and French style doors that open onto the deck. Two additional bedrooms, two full baths and a laundry area make this home an ideal space for anyone. Laminate wood flooring is throughout the home. Both baths have ceramic tile. A deck on the rear of the home has access from the Greatroom or Master bedroom.
Last Agent to Sell the Property
Donna Walling
Southern Realty of Barnwell License #SC30033 Listed on: 06/01/2019
Home Details
Home Type
- Single Family
Year Built
- Built in 1999
Lot Details
- 0.25 Acre Lot
- Fenced
- Landscaped
- Level Lot
Home Design
- Bungalow
- Cabin
- Shingle Roof
- Vinyl Siding
Interior Spaces
- 1,350 Sq Ft Home
- Cathedral Ceiling
- Ceiling Fan
- 1 Fireplace
- Formal Dining Room
- Crawl Space
- Pull Down Stairs to Attic
- Washer and Gas Dryer Hookup
Kitchen
- Updated Kitchen
- Range
- Microwave
- Dishwasher
- Solid Surface Countertops
Flooring
- Laminate
- Ceramic Tile
Bedrooms and Bathrooms
- 3 Bedrooms
- Main Floor Bedroom
- Walk-In Closet
- 2 Full Bathrooms
Home Security
- Storm Doors
- Fire and Smoke Detector
Schools
- Barnwell Elementary School
- Guinyard-Butler Middle School
- Barnwell High School
Utilities
- Cooling System Powered By Gas
- Forced Air Heating System
- Heating System Uses Natural Gas
- Gas Water Heater
- Cable TV Available
Additional Features
- Energy-Efficient Appliances
- Deck
Community Details
- No Home Owners Association
- Woodcrest Subdivision
Listing and Financial Details
- Assessor Parcel Number 091-04-07-007
- $2,000 Seller Concession
Ownership History
Purchase Details
Home Financials for this Owner
Home Financials are based on the most recent Mortgage that was taken out on this home.Purchase Details
Home Financials for this Owner
Home Financials are based on the most recent Mortgage that was taken out on this home.Purchase Details
Home Financials for this Owner
Home Financials are based on the most recent Mortgage that was taken out on this home.Purchase Details
Home Financials for this Owner
Home Financials are based on the most recent Mortgage that was taken out on this home.Purchase Details
Similar Homes in Barnwell, SC
Home Values in the Area
Average Home Value in this Area
Purchase History
| Date | Type | Sale Price | Title Company |
|---|---|---|---|
| Warranty Deed | $218,000 | None Listed On Document | |
| Warranty Deed | $212,500 | None Listed On Document | |
| Grant Deed | $122,500 | Attorney Only | |
| Grant Deed | $108,100 | Attorney Only | |
| Deed | $87,500 | -- |
Mortgage History
| Date | Status | Loan Amount | Loan Type |
|---|---|---|---|
| Open | $10,000 | No Value Available | |
| Open | $214,051 | New Conventional | |
| Previous Owner | $147,000 | New Conventional | |
| Previous Owner | $142,500 | New Conventional | |
| Previous Owner | $110,500 | New Conventional | |
| Previous Owner | $110,250 | Construction | |
| Previous Owner | $106,043 | FHA |
Property History
| Date | Event | Price | Change | Sq Ft Price |
|---|---|---|---|---|
| 05/07/2025 05/07/25 | Sold | $218,000 | -3.1% | $161 / Sq Ft |
| 03/31/2025 03/31/25 | For Sale | $225,000 | +5.9% | $167 / Sq Ft |
| 11/15/2023 11/15/23 | Sold | $212,500 | -3.4% | $157 / Sq Ft |
| 11/13/2023 11/13/23 | Pending | -- | -- | -- |
| 09/23/2023 09/23/23 | Price Changed | $219,900 | -2.2% | $163 / Sq Ft |
| 09/07/2023 09/07/23 | For Sale | $224,900 | +83.6% | $167 / Sq Ft |
| 08/05/2019 08/05/19 | Sold | $122,500 | 0.0% | $91 / Sq Ft |
| 06/09/2019 06/09/19 | Pending | -- | -- | -- |
| 06/01/2019 06/01/19 | For Sale | $122,500 | +122.7% | $91 / Sq Ft |
| 08/21/2015 08/21/15 | Sold | $55,000 | -8.2% | $41 / Sq Ft |
| 08/10/2015 08/10/15 | Pending | -- | -- | -- |
| 07/14/2015 07/14/15 | For Sale | $59,900 | -- | $44 / Sq Ft |
Tax History Compared to Growth
Tax History
| Year | Tax Paid | Tax Assessment Tax Assessment Total Assessment is a certain percentage of the fair market value that is determined by local assessors to be the total taxable value of land and additions on the property. | Land | Improvement |
|---|---|---|---|---|
| 2024 | -- | $4,450 | $0 | $0 |
| 2023 | $979 | $4,450 | $0 | $0 |
| 2022 | $951 | $4,450 | $0 | $0 |
| 2021 | $944 | $4,450 | $0 | $0 |
| 2020 | $994 | $4,500 | $0 | $0 |
| 2019 | $988 | $4,500 | $0 | $0 |
| 2018 | $986 | $4,500 | $0 | $0 |
| 2017 | $948 | $4,500 | $220 | $4,280 |
| 2014 | -- | $3,910 | $220 | $3,690 |
| 2012 | -- | $3,910 | $220 | $3,690 |
Agents Affiliated with this Home
-
The Cline Group Team

Seller's Agent in 2025
The Cline Group Team
Meybohm
(803) 429-6701
542 Total Sales
-
N
Buyer's Agent in 2025
Non Member
Non Member Office
-
Christie Quattlebaum

Seller's Agent in 2023
Christie Quattlebaum
Wisteria Properties, LLC
(803) 617-9912
47 Total Sales
-
Brittney Phillips

Buyer Co-Listing Agent in 2023
Brittney Phillips
Meybohm Real Estate - Aiken
(706) 627-6859
31 Total Sales
-
D
Seller's Agent in 2019
Donna Walling
Southern Realty of Barnwell
-
Melanie Stephan

Seller's Agent in 2015
Melanie Stephan
Real Estate One
(803) 292-9645
117 Total Sales
Map
Source: Aiken Association of REALTORS®
MLS Number: 107517
APN: 091-04-07-007
- 1303 Hagood Ave
- 162 Rosewood Dr
- Tbd Olde Castle Rd
- 35 Sam St
- TBD Tbd Old Castle Road Rd
- 82 Nightingale St
- 9491 Marlboro Ave
- 444 Academy St
- 436 Main St
- 9089 Marlboro Ave
- 90 Manville Ave
- 14 Robin Rd
- 71 Manville Ave
- 2127 Main St
- 71 Allison Dr
- 121 Atlantic Ave
- LOT 24 Mallard Dr
- 134 Robin Rd
- 8659 Marlboro Ave
- 0 S Carolina 64
