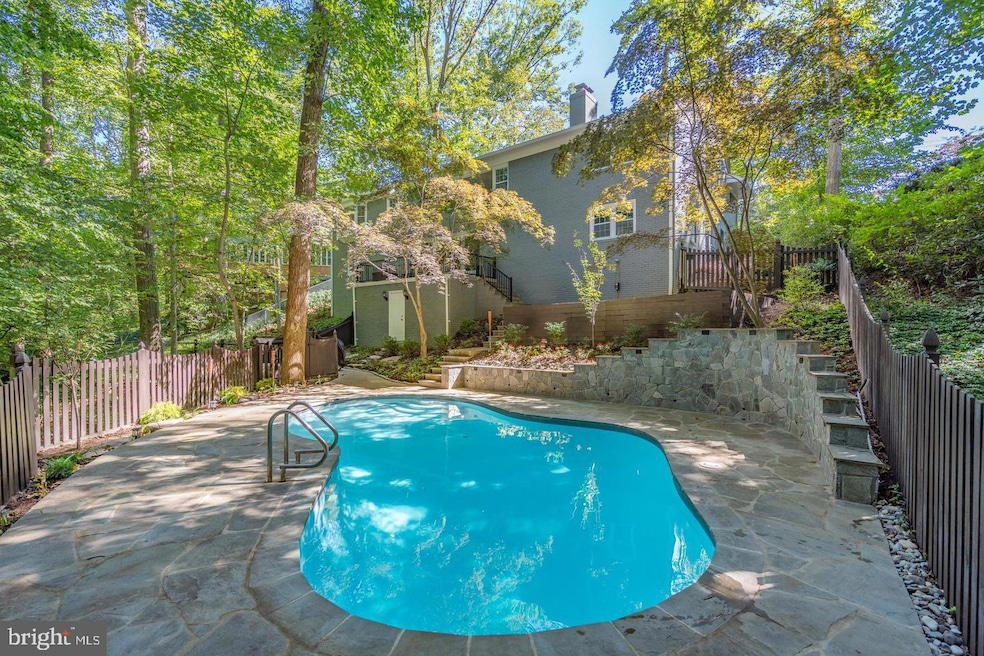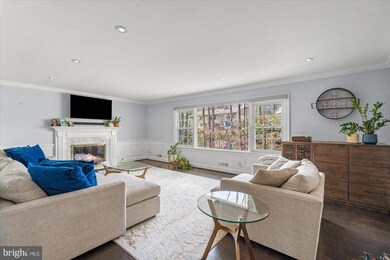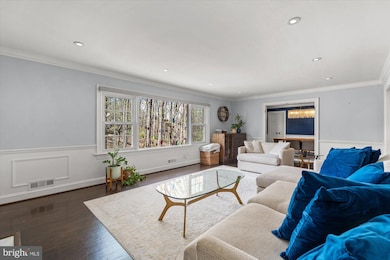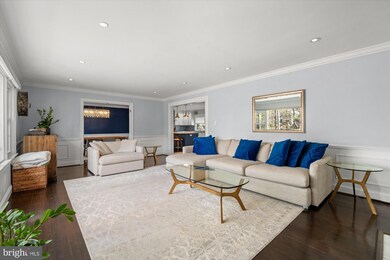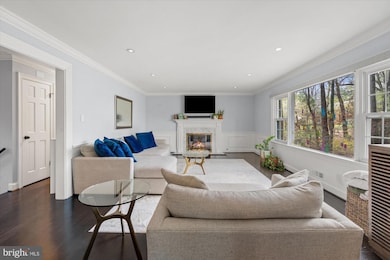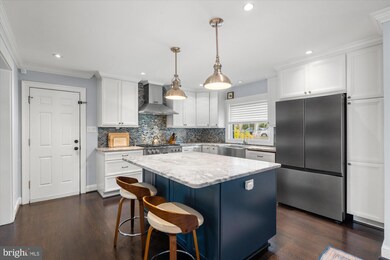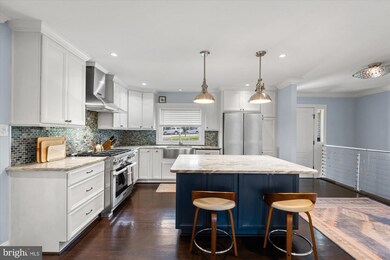
1426 Highwood Dr McLean, VA 22101
Estimated payment $10,493/month
Highlights
- Very Popular Property
- Private Pool
- 2 Fireplaces
- Chesterbrook Elementary School Rated A
- Rambler Architecture
- No HOA
About This Home
Welcome home to 1426 Highwood Drive, an expansive 3,300 square foot six-bedroom, three-bath home located in Chesterbrook Woods in McLean. Enter off your front patio and into an updated and open floorplan. The spacious kitchen features stainless steel appliances and a large island that is perfect for dining and entertaining. Just off the kitchen is a sophisticated dining room that features beautiful picture frame molding and leads into a generous living room with fireplace and scenic views of Pimmit Trail. Just off the dining room is a bedroom that can also serve as an office with an adorable bay window with seating. On the main level is the large primary bedroom with ensuite bath and multiple closets. Two spacious bedrooms and a second full bath round out this area. On the lower level, the entertaining space of your dreams awaits. A cavernous family room is highlighted by a fireplace, built-in bar and access to an outdoor patio that overlooks the pool patio and nature. Two additional bedrooms and the home's third full bath are also located on this level. Just off the family room is the homes laundry and a full kitchenette with outdoor access, making it perfect for in-laws or an au pair. A bonus room for a home gym, office or storage rounds out this level. In the rear of the home you will feel as if you've been transported into nature as you have access to Pimmit Trail from your backyard and overlook the creek while enjoying your pool. An outside storage room is perfect for keeping all the pool equipment. Conveniently located in McLean, the home is zoned for Chesterbrook Elementary and McLean High.
Listing Agent
Douglas Elliman of Metro DC, LLC - Washington License #0225231778 Listed on: 05/29/2025

Open House Schedule
-
Saturday, May 31, 20251:00 to 3:00 pm5/31/2025 1:00:00 PM +00:005/31/2025 3:00:00 PM +00:00Add to Calendar
Home Details
Home Type
- Single Family
Est. Annual Taxes
- $19,252
Year Built
- Built in 1963
Lot Details
- 0.35 Acre Lot
- Property is zoned 120
Parking
- 1 Car Attached Garage
- 2 Driveway Spaces
- Front Facing Garage
Home Design
- Rambler Architecture
- Brick Exterior Construction
- Slab Foundation
Interior Spaces
- Property has 2 Levels
- 2 Fireplaces
- Finished Basement
Bedrooms and Bathrooms
Utilities
- Forced Air Heating and Cooling System
- Electric Water Heater
- Public Septic
Additional Features
- Level Entry For Accessibility
- Private Pool
Community Details
- No Home Owners Association
- Chesterbrook Woods Subdivision
Listing and Financial Details
- Tax Lot 23
- Assessor Parcel Number 0312 10 0023
Map
Home Values in the Area
Average Home Value in this Area
Tax History
| Year | Tax Paid | Tax Assessment Tax Assessment Total Assessment is a certain percentage of the fair market value that is determined by local assessors to be the total taxable value of land and additions on the property. | Land | Improvement |
|---|---|---|---|---|
| 2024 | $18,107 | $1,462,020 | $773,000 | $689,020 |
| 2023 | $17,502 | $1,462,120 | $773,000 | $689,120 |
| 2022 | $15,623 | $1,285,360 | $638,000 | $647,360 |
| 2021 | $13,699 | $1,100,420 | $525,000 | $575,420 |
| 2020 | $12,902 | $1,028,510 | $575,000 | $453,510 |
| 2019 | $12,021 | $954,940 | $575,000 | $379,940 |
| 2018 | $10,437 | $907,570 | $553,000 | $354,570 |
| 2017 | $10,850 | $877,570 | $523,000 | $354,570 |
| 2016 | $11,068 | $896,230 | $523,000 | $373,230 |
| 2015 | $10,572 | $886,230 | $513,000 | $373,230 |
| 2014 | $10,833 | $910,850 | $513,000 | $397,850 |
Property History
| Date | Event | Price | Change | Sq Ft Price |
|---|---|---|---|---|
| 05/29/2025 05/29/25 | For Sale | $1,675,000 | -1.4% | $478 / Sq Ft |
| 05/08/2025 05/08/25 | Price Changed | $1,699,000 | -4.8% | $417 / Sq Ft |
| 04/03/2025 04/03/25 | For Sale | $1,785,000 | +30.8% | $438 / Sq Ft |
| 02/17/2021 02/17/21 | Sold | $1,365,000 | -2.5% | $335 / Sq Ft |
| 12/28/2020 12/28/20 | Pending | -- | -- | -- |
| 11/18/2020 11/18/20 | Price Changed | $1,399,999 | -3.4% | $343 / Sq Ft |
| 11/07/2020 11/07/20 | For Sale | $1,450,000 | +97.3% | $356 / Sq Ft |
| 12/01/2017 12/01/17 | Sold | $735,000 | -1.9% | $180 / Sq Ft |
| 10/17/2017 10/17/17 | Pending | -- | -- | -- |
| 10/06/2017 10/06/17 | For Sale | $749,000 | -- | $184 / Sq Ft |
Purchase History
| Date | Type | Sale Price | Title Company |
|---|---|---|---|
| Deed | $1,365,000 | Cardinal Title | |
| Deed | $1,365,000 | Cardinal Title Group Llc | |
| Deed | $735,000 | Monarch Title | |
| Deed | $385,000 | -- |
Mortgage History
| Date | Status | Loan Amount | Loan Type |
|---|---|---|---|
| Open | $350,000 | New Conventional | |
| Closed | $822,375 | New Conventional | |
| Closed | $350,000 | Credit Line Revolving | |
| Closed | $822,375 | New Conventional | |
| Previous Owner | $150,000 | Credit Line Revolving | |
| Previous Owner | $624,750 | New Conventional | |
| Previous Owner | $417,000 | New Conventional | |
| Previous Owner | $300,000 | New Conventional |
Similar Homes in the area
Source: Bright MLS
MLS Number: VAFX2244414
APN: 0312-10-0023
- 1440 Ironwood Dr
- 6020 Copely Ln
- 5950 Woodacre Ct
- 1347 Kirby Rd
- 5908 Calla Dr
- 5840 Hilldon St
- 4054 41st St N
- 4113 N River St
- 714 Belgrove Rd
- 681 Chain Bridge Rd
- 710 Belgrove Rd
- 6008 Oakdale Rd
- 4041 41st St N
- 5914 Woodley Rd
- 1305 Merchant Ln
- 4012 N Stafford St
- 4012 N Upland St
- 1342 Potomac School Rd
- 1614 Fielding Lewis Way
- 1205 Crest Ln
