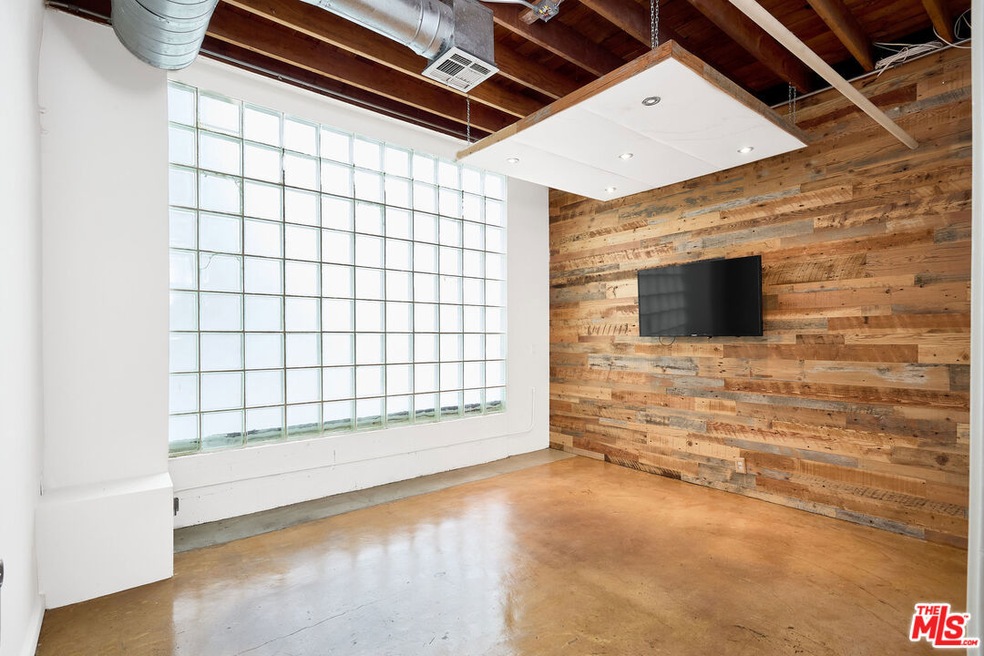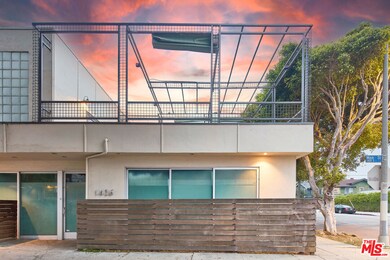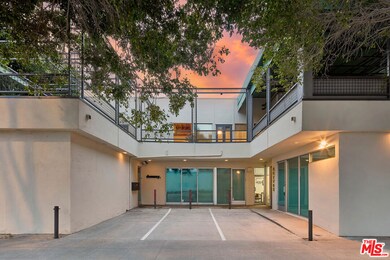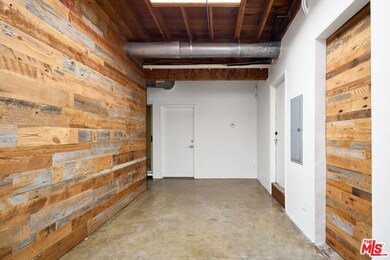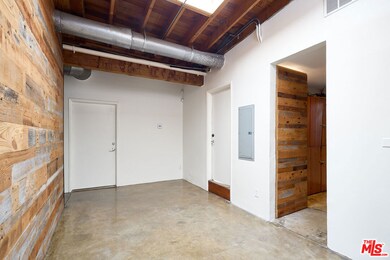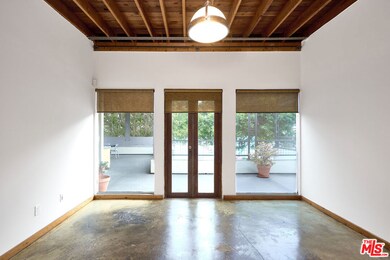1426 Main St Unit 6 Venice, CA 90291
Venice NeighborhoodHighlights
- Sound Studio
- City View
- Balcony
- Venice High School Rated A
- Modern Architecture
- 3-minute walk to Westminster Dog Park
About This Home
Discover a unique opportunity in the heart of Venice! This remarkable commercial space offers 2,186 square feet of versatile workspace, ideal for a range of business ventures. The property boasts seven private offices, providing a sense of exclusivity and privacy for your team. What sets this space apart is the expansive outdoor second-floor deck with an outdoor kitchenette. Imagine conducting meetings, hosting events, or simply enjoying breaks with the ocean breeze as your backdrop. There is also a welcoming lobby area to greet clients, and a single bathroom for added convenience. On the first floor, you'll find an additional 392 square feet of private office space, storage or greeting area, offering even more flexibility for your business needs. Situated just blocks away from the iconic Venice Beach and the Venice sign, this location offers a vibrant and dynamic environment. The property is also conveniently located near Abbot Kinney, known for its eclectic shopping and dining experiences. This one-of-a-kind indoor-outdoor office space perfectly captures the essence of Venice's unique lifestyle, making it an excellent choice for businesses looking for a distinctive and inspiring workspace, with the option to expand or customize your setup to suit your unique requirements.
Condo Details
Home Type
- Condominium
Est. Annual Taxes
- $62,549
Year Built
- Built in 1962
Home Design
- Modern Architecture
- Split Level Home
Interior Spaces
- 3,285 Sq Ft Home
- 2-Story Property
- Built-In Features
- Living Room
- Sound Studio
- Concrete Flooring
- City Views
- Prewired Security
Bedrooms and Bathrooms
- 1 Bedroom
- 2 Full Bathrooms
Parking
- 2 Open Parking Spaces
- 2 Parking Spaces
- Assigned Parking
Outdoor Features
- Balcony
- Open Patio
Utilities
- Central Heating
- Sewer in Street
Community Details
- 7 Units
- Controlled Access
Listing and Financial Details
- Security Deposit $11,500
- Tenant pays for cable TV, electricity, insurance, interior maint, water, trash collection, gas
- 12 Month Lease Term
- Assessor Parcel Number 4238-012-006
Map
Source: The MLS
MLS Number: 23-331043
APN: 4238-012-006
- 1426 Main St
- 227 Market St
- 25 Horizon Ave
- 215 Windward Ave
- 107 Clubhouse Ave
- 217 Windward Ave
- 46 Wavecrest Ave
- 1300 Riviera Ave
- 1208 Cabrillo Ave
- 1210 Cabrillo Ave
- 1366 Riviera Ave
- 19 Wavecrest Ave
- 232 Grand Blvd
- 304 Grand Blvd
- 1816 Pacific Ave
- 1015 Abbot Kinney Blvd
- 1137 Cabrillo Ave
- 1139 Cabrillo Ave
- 308 Windward Ave
- 1201 Cabrillo Ave
