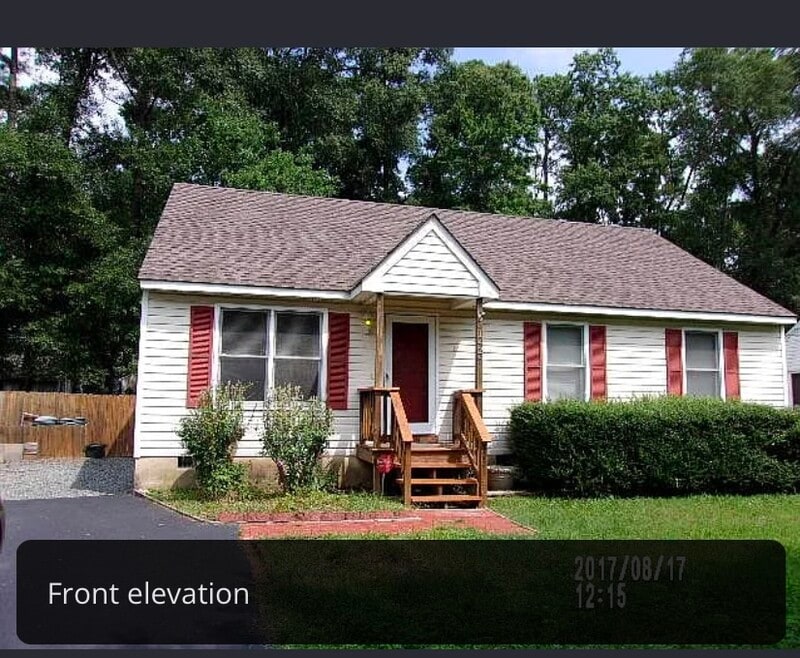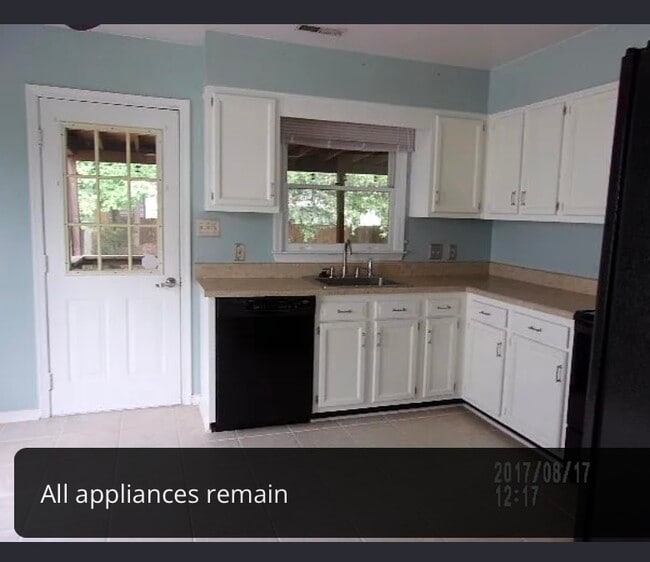1426 Maryland Ave Glen Allen, VA 23060
3
Beds
2
Baths
1,120
Sq Ft
9,975
Sq Ft Lot
About This Home
Beautiful 3-bedroom home in Glen Allen, VA 23060! This freshly painted home features brand-new flooring and a washer/dryer included. Located in a quiet neighborhood with easy access to major highways 64,95,295 and nearby amenities such as Lowe's, Walmart, Lewis Ginter Botanical Garden, and the Virginia Commonwealth Center. The home is clean, bright, and move-in ready perfect for comfortable family living. Enjoy a spacious deck with a screened porch, privacy backyard with fence, ideal for relaxing or entertaining.
Listing Provided By


Map
Property History
| Date | Event | Price | List to Sale | Price per Sq Ft | Prior Sale |
|---|---|---|---|---|---|
| 11/25/2025 11/25/25 | For Rent | $2,200 | 0.0% | -- | |
| 07/07/2017 07/07/17 | Sold | $173,000 | +2.4% | $154 / Sq Ft | View Prior Sale |
| 06/11/2017 06/11/17 | Pending | -- | -- | -- | |
| 06/09/2017 06/09/17 | For Sale | $169,000 | -- | $151 / Sq Ft |
Nearby Homes
- 8508 Wilson Creek Ln
- 325 Wilson Creek Dr
- 8620 Camerons Ferry Ln
- 8600 Camerons Ferry Ln
- 8624 Camerons Ferry Ln
- 8640 Camerons Ferry Ln
- 308 Camerons Ferry Dr
- 1706 Hungary Rd
- 9104 Brookwood Glen Dr
- 0 Greenwood Rd Unit 2532913
- 1200 Cole Blvd
- 9241 Magellan Pkwy Unit A
- 631 Rivanna Hill Rd
- 9233 Magellan Pkwy Unit A
- 648 Brookwood Glen Terrace Unit A
- 9022 Shewalt Dr
- 654 Brookwood Glen Terrace Unit A
- 658 Brookwood Glen Terrace Unit A
- 437 Burden Dr
- 431 Burden Dr
- 1230 Brook Bend Rd
- 1612 Delma Dr
- 803 Haversack Hunt Way Unit A
- 619 Rivanna Hl Rd
- 803 Haversack Hunt Way Unit A
- 8833 Foxway Ridge Ln
- 1500 Forest Run Dr
- 10351 Greenwood Rd
- 1515 Presidential Dr
- 8307 Scott Place
- 9724 Virginia Centerway Place
- 1200 Virginia Center
- 9999 Links Ln
- 801 Virginia Center Pkwy
- 9000 Links Ln
- 10702 Skippers St
- 9600 Beekman Ln
- 10148 All Star Blvd
- 10740 Morgan Mill Rd
- 10600 Livy Ln






