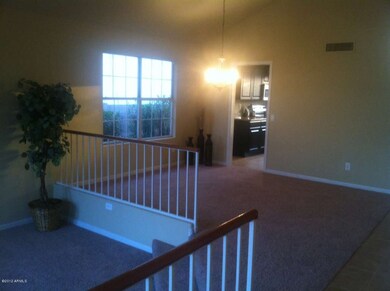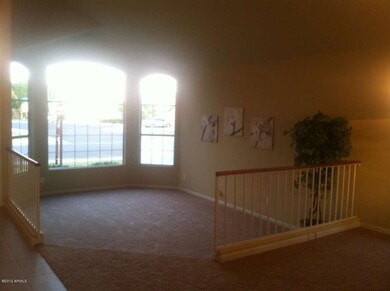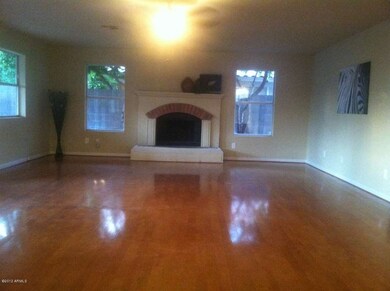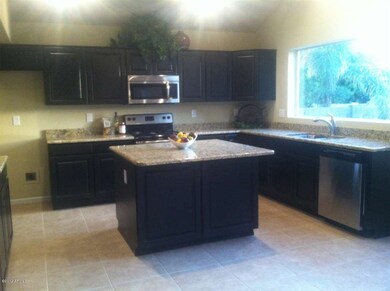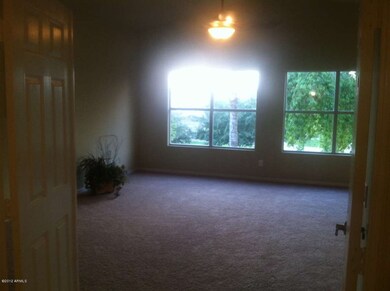
1426 N Sailors Way Gilbert, AZ 85234
Val Vista NeighborhoodHighlights
- Fitness Center
- Play Pool
- Clubhouse
- Val Vista Lakes Elementary School Rated A-
- Community Lake
- Wood Flooring
About This Home
As of May 2016RENOVATED home in desirable VAL VISTA LAKES! OPEN HOUSE Saturday and Sunday! This coveted BRADY floor plan boasts 5 bedrooms and 3 full baths, large kitchen with GRANITE SLAB counters and ISLAND and NEW appliances. Wood floors, NEW PAINT, NEW CARPET, updated Fixtures and landscaping. Sparkling POOL and 3 CAR GARAGE. This AWARD-WINNING community includes lakes, sand beach lagoon, fitness center, community pool and spa, and tennis, banquet area and more!
Last Agent to Sell the Property
Arizona Focus Realty License #BR553359000 Listed on: 08/11/2012
Home Details
Home Type
- Single Family
Est. Annual Taxes
- $2,150
Year Built
- Built in 1991
Lot Details
- 7,353 Sq Ft Lot
- Block Wall Fence
- Front and Back Yard Sprinklers
- Private Yard
Parking
- 3 Car Garage
Home Design
- Wood Frame Construction
- Tile Roof
- Stucco
Interior Spaces
- 3,084 Sq Ft Home
- 2-Story Property
- Gas Fireplace
Kitchen
- Eat-In Kitchen
- Breakfast Bar
- Built-In Microwave
- Dishwasher
Flooring
- Wood
- Carpet
- Tile
Bedrooms and Bathrooms
- 5 Bedrooms
- Walk-In Closet
- Primary Bathroom is a Full Bathroom
- 3 Bathrooms
- Bathtub With Separate Shower Stall
Laundry
- Laundry in unit
- Washer and Dryer Hookup
Outdoor Features
- Play Pool
- Covered patio or porch
Schools
- Val Vista Lakes Elementary School
- Highland Jr High Middle School
- Highland High School
Utilities
- Refrigerated Cooling System
- Heating System Uses Natural Gas
Listing and Financial Details
- Tax Lot 18
- Assessor Parcel Number 304-96-645
Community Details
Overview
- Property has a Home Owners Association
- Brown Management Association, Phone Number (480) 926-9694
- Built by Continental
- Val Vista Lakes Subdivision
- Community Lake
Amenities
- Clubhouse
- Recreation Room
Recreation
- Tennis Courts
- Fitness Center
- Heated Community Pool
- Community Spa
Ownership History
Purchase Details
Home Financials for this Owner
Home Financials are based on the most recent Mortgage that was taken out on this home.Purchase Details
Home Financials for this Owner
Home Financials are based on the most recent Mortgage that was taken out on this home.Purchase Details
Purchase Details
Home Financials for this Owner
Home Financials are based on the most recent Mortgage that was taken out on this home.Similar Homes in the area
Home Values in the Area
Average Home Value in this Area
Purchase History
| Date | Type | Sale Price | Title Company |
|---|---|---|---|
| Warranty Deed | $380,000 | Stewart Title | |
| Warranty Deed | $348,000 | Equity Title Agency Inc | |
| Cash Sale Deed | $270,000 | Fidelity National Title Agen | |
| Warranty Deed | $240,000 | Capital Title Agency |
Mortgage History
| Date | Status | Loan Amount | Loan Type |
|---|---|---|---|
| Open | $380,000 | New Conventional | |
| Closed | $341,000 | New Conventional | |
| Closed | $361,000 | New Conventional | |
| Previous Owner | $359,484 | VA | |
| Previous Owner | $233,037 | Unknown | |
| Previous Owner | $237,000 | Unknown | |
| Previous Owner | $216,000 | New Conventional |
Property History
| Date | Event | Price | Change | Sq Ft Price |
|---|---|---|---|---|
| 05/05/2016 05/05/16 | Sold | $380,000 | -1.3% | $123 / Sq Ft |
| 04/28/2016 04/28/16 | For Sale | $385,000 | 0.0% | $125 / Sq Ft |
| 04/28/2016 04/28/16 | Price Changed | $385,000 | 0.0% | $125 / Sq Ft |
| 03/08/2016 03/08/16 | Pending | -- | -- | -- |
| 02/18/2016 02/18/16 | For Sale | $385,000 | 0.0% | $125 / Sq Ft |
| 02/14/2016 02/14/16 | Pending | -- | -- | -- |
| 01/16/2016 01/16/16 | For Sale | $385,000 | +10.6% | $125 / Sq Ft |
| 10/03/2012 10/03/12 | Sold | $348,000 | -0.5% | $113 / Sq Ft |
| 10/02/2012 10/02/12 | Price Changed | $349,800 | 0.0% | $113 / Sq Ft |
| 09/13/2012 09/13/12 | Pending | -- | -- | -- |
| 08/16/2012 08/16/12 | Price Changed | $349,800 | 0.0% | $113 / Sq Ft |
| 08/10/2012 08/10/12 | For Sale | $349,900 | +29.6% | $113 / Sq Ft |
| 07/27/2012 07/27/12 | Sold | $270,000 | +1.9% | $88 / Sq Ft |
| 07/17/2012 07/17/12 | Pending | -- | -- | -- |
| 07/09/2012 07/09/12 | For Sale | $265,000 | -- | $86 / Sq Ft |
Tax History Compared to Growth
Tax History
| Year | Tax Paid | Tax Assessment Tax Assessment Total Assessment is a certain percentage of the fair market value that is determined by local assessors to be the total taxable value of land and additions on the property. | Land | Improvement |
|---|---|---|---|---|
| 2025 | $2,751 | $37,778 | -- | -- |
| 2024 | $2,772 | $35,979 | -- | -- |
| 2023 | $2,772 | $48,510 | $9,700 | $38,810 |
| 2022 | $2,687 | $37,030 | $7,400 | $29,630 |
| 2021 | $2,839 | $35,820 | $7,160 | $28,660 |
| 2020 | $2,796 | $33,400 | $6,680 | $26,720 |
| 2019 | $2,569 | $31,510 | $6,300 | $25,210 |
| 2018 | $2,491 | $30,110 | $6,020 | $24,090 |
| 2017 | $2,405 | $29,970 | $5,990 | $23,980 |
| 2016 | $2,477 | $29,850 | $5,970 | $23,880 |
| 2015 | $2,268 | $30,010 | $6,000 | $24,010 |
Agents Affiliated with this Home
-

Seller's Agent in 2016
Julie Tate
HomeSmart
(602) 571-2648
57 Total Sales
-

Buyer's Agent in 2016
Mary Goulian
Good Oak Real Estate
(480) 235-5028
2 in this area
27 Total Sales
-

Seller's Agent in 2012
Reveille Schaeffer
Arizona Focus Realty
(480) 215-2659
58 Total Sales
-
J
Seller's Agent in 2012
Jesse Herfel
My Home Group
(602) 705-2232
-

Seller Co-Listing Agent in 2012
Jodi Kevern
Arizona Focus Realty
(602) 614-2564
1 in this area
54 Total Sales
-
S
Buyer's Agent in 2012
Susan Lindsey
HomeSmart
(602) 977-1601
1 Total Sale
Map
Source: Arizona Regional Multiple Listing Service (ARMLS)
MLS Number: 4802433
APN: 304-96-645
- 1450 N Sailors Way
- 1225 E Sea Gull Dr
- 1233 E Azure Sea Ln
- 944 E Melody Dr
- 1310 N Mission Cove Ln
- 1402 E Coral Cove Dr
- 1502 E Treasure Cove Dr
- 950 N Sailors Way
- 937 N Marble St
- 1120 N Val Vista Dr Unit 110
- 1120 N Val Vista Dr Unit 2
- 914 N Sailors Way
- 1633 E Lakeside Dr Unit 127
- 1633 E Lakeside Dr Unit 143
- 1633 E Lakeside Dr Unit 48
- 1633 E Lakeside Dr Unit 167
- 1633 E Lakeside Dr Unit 166
- 1633 E Lakeside Dr Unit 38
- 1633 E Lakeside Dr Unit 25
- 1633 E Lakeside Dr Unit 45

