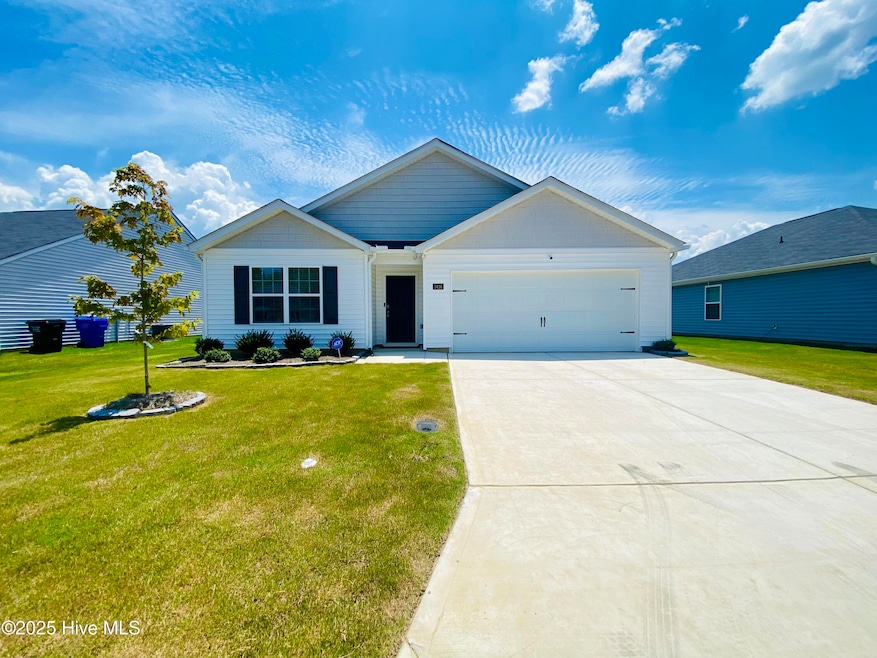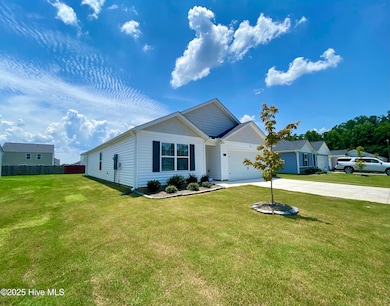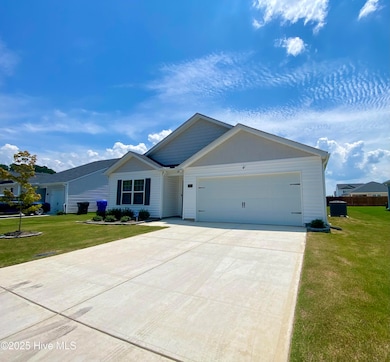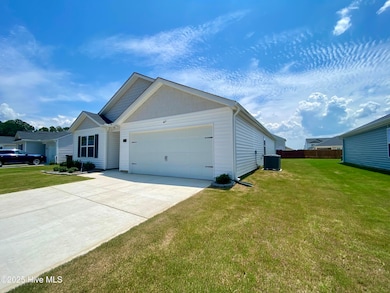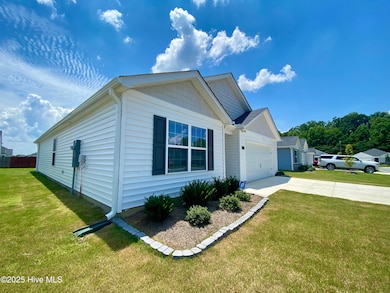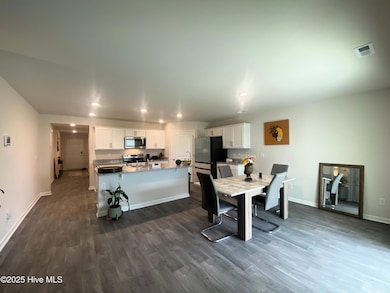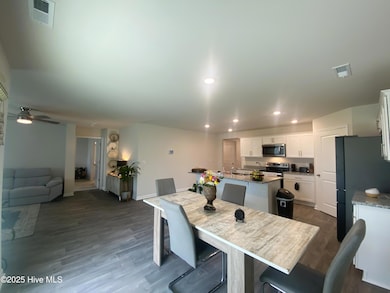
1426 N Wilshire Ct Kinston, NC 28504
Estimated payment $1,519/month
Highlights
- Covered patio or porch
- Interior Lot
- Combination Dining and Living Room
- 2 Car Attached Garage
- Vinyl Plank Flooring
- Ceiling Fan
About This Home
Almost New Home in Butterfield Subdivision - Built in 2024!This beautifully designed 4-bedroom, 2-bathroom home offers 1,764 sq ft of comfortable living space and modern features throughout. Located in the sought-after Butterfield subdivision, this home is move-in ready and perfect for all lifestyles!Step inside to enjoy granite countertops, a large walk-in kitchen pantry, a dedicated laundry room, and a spacious double garage. Flooring includes a stylish blend of carpet and vinyl, and the covered patio provides the ideal space for outdoor relaxation or entertaining.Conveniently located near schools, shopping, and restaurants, this home offers everyday ease in a welcoming community.Seller is offering $3,000 toward buyer's closing costs with an acceptable offer!Don't miss your chance to make this nearly-new home yours -- schedule a viewing today!
Home Details
Home Type
- Single Family
Est. Annual Taxes
- $121
Year Built
- Built in 2024
Lot Details
- 7,405 Sq Ft Lot
- Lot Dimensions are 60x150x60x150
- Interior Lot
HOA Fees
- $20 Monthly HOA Fees
Home Design
- Slab Foundation
- Wood Frame Construction
- Shingle Roof
- Vinyl Siding
- Stick Built Home
Interior Spaces
- 1,764 Sq Ft Home
- 1-Story Property
- Ceiling Fan
- Blinds
- Combination Dining and Living Room
- Pull Down Stairs to Attic
- Dishwasher
- Washer and Dryer Hookup
Flooring
- Carpet
- Vinyl Plank
Bedrooms and Bathrooms
- 4 Bedrooms
- 2 Full Bathrooms
Parking
- 2 Car Attached Garage
- Front Facing Garage
- Driveway
Outdoor Features
- Covered patio or porch
Schools
- North West Elementary School
- Rochelle Middle School
- Kinston High School
Utilities
- Heat Pump System
- Electric Water Heater
Community Details
- Butterfield HOA / Russell Prop. Mgmt. Association
- Butterfield Subdivision
- Maintained Community
Listing and Financial Details
- Assessor Parcel Number 451506580701
Map
Home Values in the Area
Average Home Value in this Area
Tax History
| Year | Tax Paid | Tax Assessment Tax Assessment Total Assessment is a certain percentage of the fair market value that is determined by local assessors to be the total taxable value of land and additions on the property. | Land | Improvement |
|---|---|---|---|---|
| 2024 | $121 | $7,500 | $7,500 | $0 |
| 2023 | $121 | $7,500 | $7,500 | $0 |
| 2022 | $121 | $7,500 | $7,500 | $0 |
| 2021 | $121 | $7,500 | $7,500 | $0 |
| 2020 | $118 | $7,500 | $7,500 | $0 |
| 2019 | $118 | $7,500 | $7,500 | $0 |
| 2018 | $115 | $7,500 | $7,500 | $0 |
| 2017 | $115 | $7,500 | $7,500 | $0 |
| 2014 | $112 | $7,500 | $7,500 | $0 |
| 2013 | -- | $7,500 | $7,500 | $0 |
| 2011 | -- | $7,500 | $7,500 | $0 |
Property History
| Date | Event | Price | Change | Sq Ft Price |
|---|---|---|---|---|
| 07/04/2025 07/04/25 | For Sale | $268,900 | +4.6% | $152 / Sq Ft |
| 09/25/2024 09/25/24 | Sold | $256,990 | -0.4% | $146 / Sq Ft |
| 06/16/2024 06/16/24 | Pending | -- | -- | -- |
| 06/15/2024 06/15/24 | For Sale | $257,990 | -- | $146 / Sq Ft |
Purchase History
| Date | Type | Sale Price | Title Company |
|---|---|---|---|
| Special Warranty Deed | $257,000 | None Listed On Document | |
| Special Warranty Deed | $400,000 | None Listed On Document | |
| Warranty Deed | $750,000 | -- |
Mortgage History
| Date | Status | Loan Amount | Loan Type |
|---|---|---|---|
| Open | $262,515 | VA |
Similar Homes in Kinston, NC
Source: Hive MLS
MLS Number: 100517496
APN: 451506580701
- 2320 Baxter Ln
- 2171 Fox Run Dr
- 2305 Hardee Rd
- 3015 Carey Rd
- 1904 Sedgefield Dr
- 1909 Pawnee Dr
- 2200 Canterbury Rd
- 1907 Pawnee Dr
- 1803 Sedgefield Dr
- 2105 Dallas Dr
- 3007 Camelot Dr
- 1905 Saint George Place
- 2908 Ginger Rd
- 2703 Hillman Rd
- 2902 Pinehurst Dr
- 1902 York St
- 1906 Essex St
- 11 Fairfax
- 2204 Stallings Dr
- 1104 Pamela Dr
- 3219-3234 Carey Rd
- 3400 Rouse Rd
- 718 Doctors Dr
- 1105 Sycamore Rd
- 100 Wingate Dr
- 6539 Us Highway 70 W
- 4965 Gladys Owens St
- 4926 Pinevilla St
- 3335 Saw Mill Rd
- 6139 Skeeter Pond Rd
- 355 Mccrae St
- 6882 Church St
- 2612 New Hope Rd
- 2610 New Hope Rd
- 1739 Liddell Rd
- 4335 Legacy Park Way
- 230 Second St Unit A
- 230 Second St Unit B
- 770 Third St Unit C
- 772 E 3rd St Unit K
