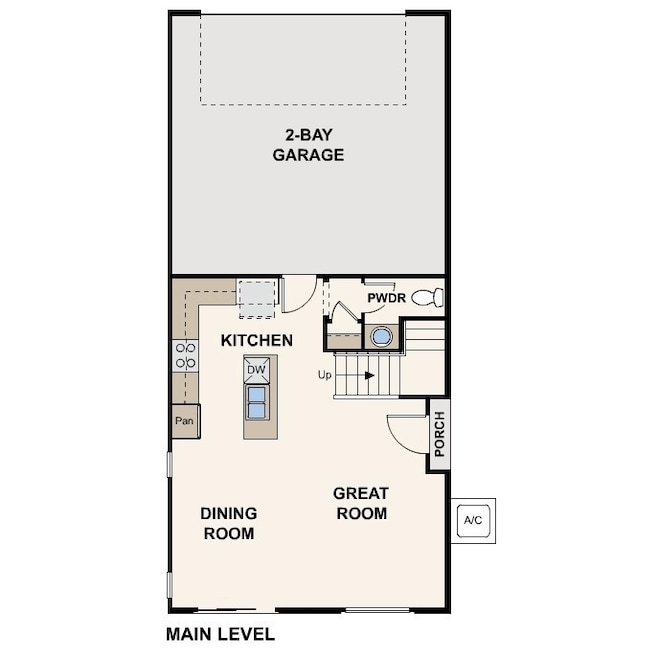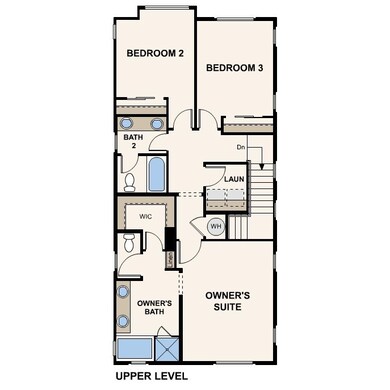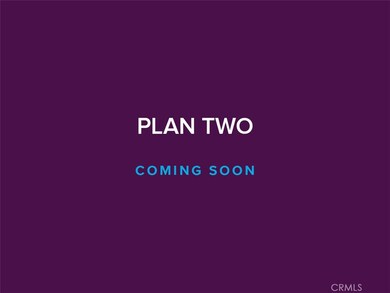
1426 Prairie Rose Ln Upland, CA 91786
Highlights
- Under Construction
- Gated Community
- Loft
- Upland High School Rated A-
- Open Floorplan
- Great Room
About This Home
As of December 2024Recent success here at Rose Glen, Upland’s newest gated community, where style, comfort, and sustainability come together effortlessly. Be among the first to own a brand-new home in this highly sought-after neighborhood, offering no Mello Roos and a low tax rate!
Plan Two offers 1,572 sq. ft. of thoughtfully designed living space, prioritizing both comfort and efficiency. This charming home features 3 bedrooms and 2.5 baths, making it an ideal choice for growing families or those seeking additional space. The open-concept main floor seamlessly blends living and dining areas, creating the perfect environment for family gatherings and relaxing weekends.
Key Features:
All-Electric Home: Embrace modern living with a focus on sustainability and energy efficiency.
Owner's Suite: Indulge in a luxurious suite featuring dual sinks, a separate tub and shower, and a spacious walk-in closet.
Aria – White/Fawn Option Package: Enjoy elegant white cabinets, quartz countertops with a full tile backsplash, Shaw LVP flooring, Shaw carpet, and brushed nickel Kohler fixtures.
The community also offers a tot lot and exercise equipment, providing fun and fitness for all ages.
Discover the perfect balance of modern amenities and timeless design at Rose Glen. Schedule a tour today and make this stunning home yours!
Last Agent to Sell the Property
BMC REALTY ADVISORS Brokerage Phone: 949-386-6476 License #00824128 Listed on: 08/26/2024
Home Details
Home Type
- Single Family
Year Built
- Built in 2024 | Under Construction
Lot Details
- 1,842 Sq Ft Lot
- Back Yard
HOA Fees
- $248 Monthly HOA Fees
Parking
- 2 Car Direct Access Garage
- Parking Available
Interior Spaces
- 1,572 Sq Ft Home
- 2-Story Property
- Open Floorplan
- Wired For Data
- Recessed Lighting
- Double Pane Windows
- Low Emissivity Windows
- Insulated Windows
- Insulated Doors
- Panel Doors
- Entrance Foyer
- Great Room
- Family Room Off Kitchen
- Dining Room
- Loft
Kitchen
- Open to Family Room
- Eat-In Kitchen
- Gas Range
- Free-Standing Range
- <<microwave>>
- Dishwasher
- ENERGY STAR Qualified Appliances
- Kitchen Island
Flooring
- Carpet
- Vinyl
Bedrooms and Bathrooms
- 3 Bedrooms
- All Upper Level Bedrooms
- Quartz Bathroom Countertops
- Dual Sinks
- Dual Vanity Sinks in Primary Bathroom
- Low Flow Toliet
- Bathtub
- Walk-in Shower
- Low Flow Shower
- Exhaust Fan In Bathroom
Laundry
- Laundry Room
- Laundry on upper level
- Electric Dryer Hookup
Home Security
- Fire and Smoke Detector
- Fire Sprinkler System
Outdoor Features
- Patio
- Exterior Lighting
- Front Porch
Utilities
- High Efficiency Air Conditioning
- SEER Rated 16+ Air Conditioning Units
- Heating Available
- Vented Exhaust Fan
- Natural Gas Connected
- ENERGY STAR Qualified Water Heater
Listing and Financial Details
- Tax Lot 53
- Tax Tract Number 20519
- $1 per year additional tax assessments
Community Details
Overview
- Rose Glen HOA, Phone Number (909) 297-2550
- Keystone Pacific Property Management HOA
- Built by Century Communities
Recreation
- Community Playground
- Park
Security
- Gated Community
Similar Homes in Upland, CA
Home Values in the Area
Average Home Value in this Area
Property History
| Date | Event | Price | Change | Sq Ft Price |
|---|---|---|---|---|
| 04/03/2025 04/03/25 | Price Changed | $5,300 | -3.6% | $3 / Sq Ft |
| 04/03/2025 04/03/25 | For Rent | $5,500 | 0.0% | -- |
| 12/16/2024 12/16/24 | Sold | $704,108 | -1.5% | $448 / Sq Ft |
| 09/20/2024 09/20/24 | Pending | -- | -- | -- |
| 09/12/2024 09/12/24 | Price Changed | $714,830 | +0.3% | $455 / Sq Ft |
| 08/26/2024 08/26/24 | For Sale | $712,545 | -- | $453 / Sq Ft |
Tax History Compared to Growth
Agents Affiliated with this Home
-
Andy Lam
A
Seller's Agent in 2025
Andy Lam
Exp Realty of California Inc
(626) 581-8803
4 in this area
19 Total Sales
-
Allen Bennett
A
Seller's Agent in 2024
Allen Bennett
BMC REALTY ADVISORS
(559) 360-1533
34 in this area
686 Total Sales
Map
Source: California Regional Multiple Listing Service (CRMLS)
MLS Number: CV24177404
- 1439 Prairie Rose Ln
- 1400 E Arrow Hwy
- 1400 E Arrow Hwy
- 1400 E Arrow Hwy
- 463 Meyer Place
- 409 Verna St
- 1447 Prairie Rose Ln
- 1432 Prairie Rose Ln
- 1451 Prairie Rose Ln
- 1434 Prairie Rose Ln
- 1455 Prairie Rose Ln
- 1402 Rue Ct
- 1406 Rue Ct
- 1415 Rue Ct
- 1408 Rue Ct
- 1410 Rue Ct
- 1414 Rue Ct
- 1419 Rue Ct
- 1418 Rue Ct
- 1420 Rue Ct


