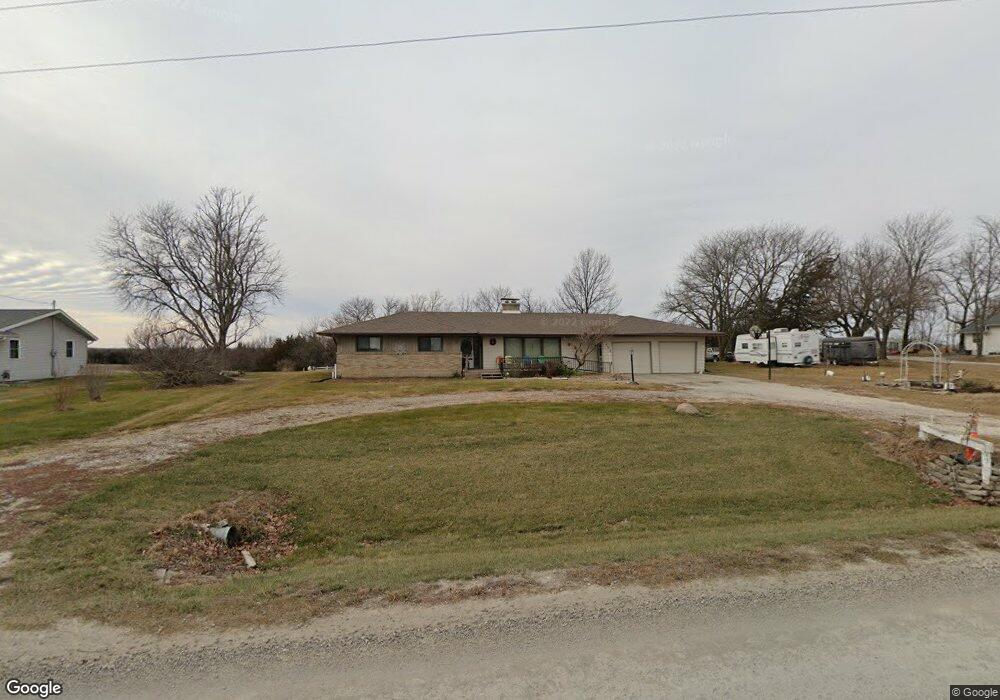
1426 S Ridge Rd Osceola, IA 50213
Estimated Value: $229,000 - $338,000
Highlights
- Ranch Style House
- 3 Car Attached Garage
- Central Air
- 1 Fireplace
- Building Patio
About This Home
As of August 2014Edge of town acreage with many updates! Newer baths and kitchen, black appliances. Double gas fireplace, sunroom, private deck, hot tub, extra garage, private backyard. Potting shed area for the gardener in you. Home has three full bedrooms, downstairs family room, lower level laundry/mechanical room. Lower level office.Lower level full bath. Home is in excellent shape!!! Park like setting! $10,000 septic allowance, updated furnace/central air! Many perennials.
Home Details
Home Type
- Single Family
Est. Annual Taxes
- $2,706
Year Built
- Built in 1963
Lot Details
- 0.68 Acre Lot
Parking
- 3 Car Attached Garage
Home Design
- Ranch Style House
- Poured Concrete
- Asphalt Shingled Roof
Interior Spaces
- 1,566 Sq Ft Home
- 1 Fireplace
Kitchen
- Range with Range Hood
- Microwave
- Dishwasher
- Disposal
Bedrooms and Bathrooms
- 3 Bedrooms
- 2 Full Bathrooms
Utilities
- Central Air
- Sewer Holding Tank
Community Details
- Building Patio
- Community Deck or Porch
Listing and Financial Details
- Homestead Exemption
Ownership History
Purchase Details
Home Financials for this Owner
Home Financials are based on the most recent Mortgage that was taken out on this home.Similar Homes in Osceola, IA
Home Values in the Area
Average Home Value in this Area
Purchase History
| Date | Buyer | Sale Price | Title Company |
|---|---|---|---|
| Miller Allen W | $247,700 | None Available |
Property History
| Date | Event | Price | Change | Sq Ft Price |
|---|---|---|---|---|
| 08/01/2014 08/01/14 | Sold | $155,000 | -13.8% | $99 / Sq Ft |
| 06/18/2014 06/18/14 | Pending | -- | -- | -- |
| 06/03/2013 06/03/13 | For Sale | $179,900 | -- | $115 / Sq Ft |
Tax History Compared to Growth
Tax History
| Year | Tax Paid | Tax Assessment Tax Assessment Total Assessment is a certain percentage of the fair market value that is determined by local assessors to be the total taxable value of land and additions on the property. | Land | Improvement |
|---|---|---|---|---|
| 2024 | $3,674 | $244,000 | $21,300 | $222,700 |
| 2023 | $4,010 | $244,000 | $21,300 | $222,700 |
| 2022 | $3,778 | $223,180 | $14,310 | $208,870 |
| 2021 | $3,346 | $185,990 | $11,930 | $174,060 |
| 2020 | $3,230 | $185,990 | $11,930 | $174,060 |
| 2019 | $3,090 | $168,950 | $0 | $0 |
| 2018 | $3,008 | $168,950 | $0 | $0 |
| 2017 | $3,008 | $177,020 | $0 | $0 |
| 2016 | $3,290 | $177,020 | $0 | $0 |
| 2014 | $3,230 | $160,460 | $0 | $0 |
Agents Affiliated with this Home
-
Paula McClaflin

Seller's Agent in 2014
Paula McClaflin
Stoney Oak Properties LLC
(641) 340-1284
104 Total Sales
Map
Source: NoCoast MLS
MLS Number: NOC5406274
APN: 07333
- 412 Mcpherson St
- 000 U S 34
- 725 S Jackson St
- 707 S Fillmore St
- 531 S Jackson St
- 104 E Fayette St
- 322 S Temple St
- 514 S Main St
- 116 W Grant St
- 115 W Mclane St
- 108 Golfview Dr
- 259 Manor Dr
- 227 Manor Dr
- 223 Manor Dr
- 210 E Cass St
- 109 N Jackson St
- 215 E Jefferson St
- 230 W Clay St
- 00 NW View Dr
- 321 W Clay St
- 1426 S Ridge Rd
- 1430 S Ridge Rd
- 1420 S Ridge Rd
- 1300 225th Ave
- 1436 S Ridge Rd
- 1340 S Ridge Rd
- 0 225th Ave Unit 5420559
- 0 225th Ave
- 1330 S Ridge Rd
- 1320 S Ridge Rd
- 1985 225th Ave
- 1215 S Ridge Rd
- 1300 S Ridge Rd
- 1300 S Ridge Rd
- 1250 S Ridge Rd
- 1200 S Ridge Rd
- 1115 S Ridge Rd
- 2011 225th Ave
- 1180 S Ridge Rd
- 2017 225th Ave
