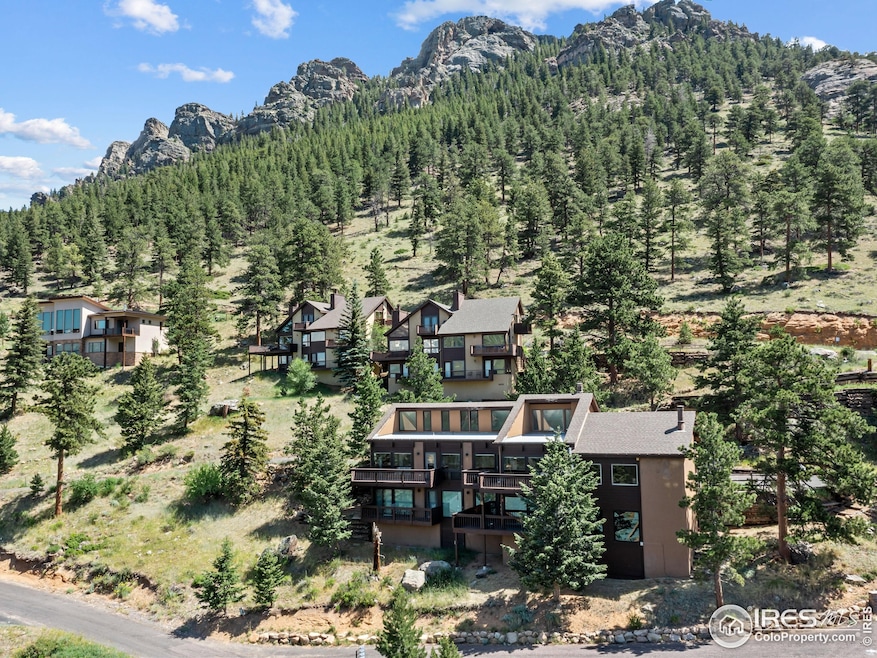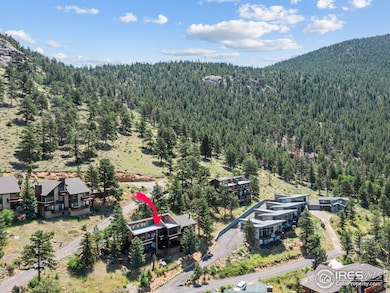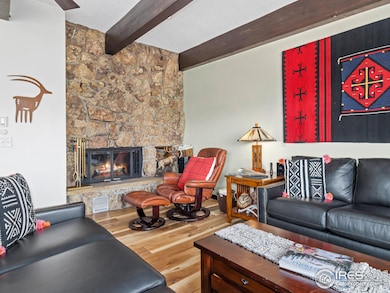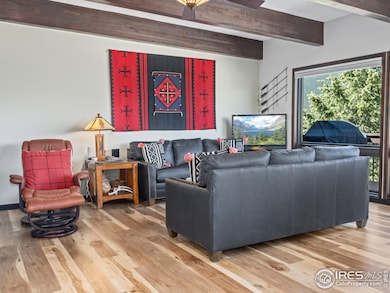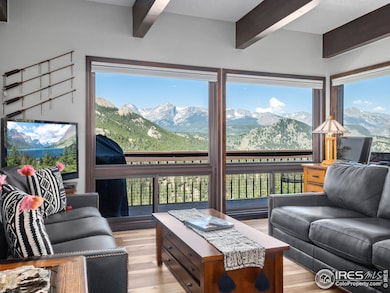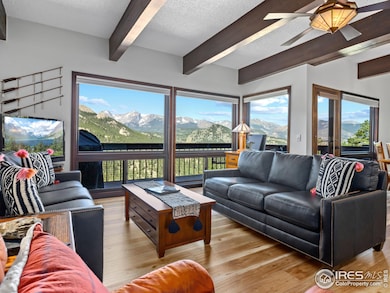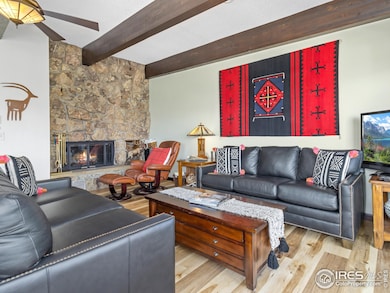1426 St Moritz Trail Unit A2 Estes Park, CO 80517
Estimated payment $4,469/month
Highlights
- Mountain View
- Beamed Ceilings
- 1 Car Attached Garage
- Deck
- Fireplace
- Luxury Vinyl Tile Flooring
About This Home
Currently a short-term rental in an area with special zoning that allows for short-term rentals. Breathtaking, unobstructed views of Rocky Mountain National Park await from this stunning mountain retreat in Estes Park's prestigious Windcliff community. This beautifully appointed home perfectly blends upscale comfort with natural Colorado beauty. The spacious living room, centered around a classic wood-burning fireplace, flows effortlessly into the dining area and out to a private deck where endless mountain vistas steal the show. A the kitchen features granite countertops, a stainless steel refrigerator, and a sleek induction range. Wake up to postcard-worthy scenery in the private primary suite, complete with an en suite bath, deck access, and soul-stirring mountain views. A second bedroom and nearby three-quarter bath offer comfort for family and guests alike. This is your chance to own one of the most coveted views in Estes Park - the ideal mountain home for full-time living, a weekend getaway, or a vacation rental investment.
Townhouse Details
Home Type
- Townhome
Est. Annual Taxes
- $2,601
Year Built
- Built in 1981
Lot Details
- Dirt Road
- West Facing Home
- Steep Slope
- Zero Lot Line
HOA Fees
Parking
- 1 Car Attached Garage
Home Design
- Half Duplex
- Entry on the 2nd floor
- Wood Frame Construction
- Composition Roof
Interior Spaces
- 1,149 Sq Ft Home
- 2-Story Property
- Beamed Ceilings
- Ceiling height of 9 feet or more
- Fireplace
- Window Treatments
- Luxury Vinyl Tile Flooring
- Mountain Views
Kitchen
- Gas Oven or Range
- Microwave
- Dishwasher
Bedrooms and Bathrooms
- 2 Bedrooms
- Primary Bathroom is a Full Bathroom
Laundry
- Dryer
- Washer
Schools
- Estes Park Elementary And Middle School
- Estes Park High School
Additional Features
- Deck
- Radiant Heating System
Listing and Financial Details
- Assessor Parcel Number R1104446
Community Details
Overview
- Association fees include trash, snow removal
- Windcliff Property Owners As Association
- St Anton's HOA
- Windcliff Estates Condo 4 Subdivision
Pet Policy
- Dogs and Cats Allowed
Map
Home Values in the Area
Average Home Value in this Area
Tax History
| Year | Tax Paid | Tax Assessment Tax Assessment Total Assessment is a certain percentage of the fair market value that is determined by local assessors to be the total taxable value of land and additions on the property. | Land | Improvement |
|---|---|---|---|---|
| 2025 | $2,601 | $40,107 | $2,332 | $37,775 |
| 2024 | $2,572 | $40,107 | $2,332 | $37,775 |
| 2022 | $1,670 | $22,407 | $2,419 | $19,988 |
| 2021 | $1,715 | $23,051 | $2,488 | $20,563 |
| 2020 | $1,950 | $25,833 | $2,488 | $23,345 |
| 2019 | $1,936 | $25,833 | $2,488 | $23,345 |
| 2018 | $1,783 | $23,062 | $2,506 | $20,556 |
| 2017 | $1,793 | $23,062 | $2,506 | $20,556 |
| 2016 | $1,673 | $22,288 | $2,770 | $19,518 |
| 2015 | $1,652 | $22,290 | $2,770 | $19,520 |
| 2014 | $1,395 | $19,340 | $2,770 | $16,570 |
Property History
| Date | Event | Price | List to Sale | Price per Sq Ft |
|---|---|---|---|---|
| 07/09/2025 07/09/25 | For Sale | $675,000 | -- | $587 / Sq Ft |
Purchase History
| Date | Type | Sale Price | Title Company |
|---|---|---|---|
| Interfamily Deed Transfer | -- | None Available | |
| Interfamily Deed Transfer | -- | None Available | |
| Warranty Deed | $385,000 | Rocky Mountain Title | |
| Warranty Deed | $349,000 | Security Title | |
| Interfamily Deed Transfer | $310,000 | -- | |
| Interfamily Deed Transfer | -- | Clear Title | |
| Warranty Deed | $170,000 | -- |
Mortgage History
| Date | Status | Loan Amount | Loan Type |
|---|---|---|---|
| Previous Owner | $248,000 | Unknown | |
| Previous Owner | $135,500 | Unknown | |
| Previous Owner | $136,000 | No Value Available |
Source: IRES MLS
MLS Number: 1038696
APN: 34101-26-002
- 1475 Saint Moritz Trail
- 1740 Windcliff Dr
- 1731 Aspencliff Ct Unit 2
- 1731 Aspencliff Ct Unit 1
- 1731 Aspencliff Ct Unit 1 & 2
- 2045 Windcliff Dr
- 2625 Marys Lake Rd Unit 201
- 2625 Marys Lake Rd Unit 101
- 2625 Marys Lake Rd Unit 104
- 2625 Marys Lake Rd
- 3035 Lakota Ct
- 315 Kiowa Dr
- 3305 Tunnel Rd
- 125 Saddleback Ln
- 343 Ute Ln
- 658 Little Prospect Rd
- 2800 Marys Lake Rd
- 1252 Giant Track Rd
- 345 Green Pine Ct
- 3085 Broadview Ln
- 2185 Eagle Cliff Rd
- 2910 Aspen Dr Unit Walkout Basement Apt.
- 2220 Carriage Dr
- 230 Cyteworth Rd Unit Main House
- 321 Big Horn Dr
- 1262 Graves Ave
- 1861 Raven Ave
- 1659 High Pine Dr
- 1768 Wildfire Rd Unit 202
- 1700 Wildfire Rd Unit 301
- 1836 Wildfire Rd Unit E202
- 76 Devils Cross Rd
- 468 Riverside Dr Unit 1
- 319 Mountain Climb Rd
- 468 Snow Top Dr
- 218 Tall Pine Cir
- 365 Vasquez Ct
- 401 Carter Dr
- 10660 US Highway 34
- 5047 St Andrews Dr
