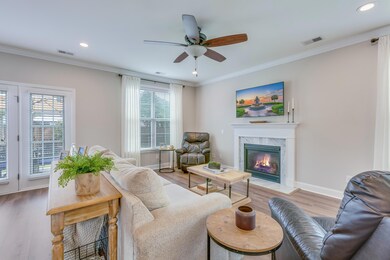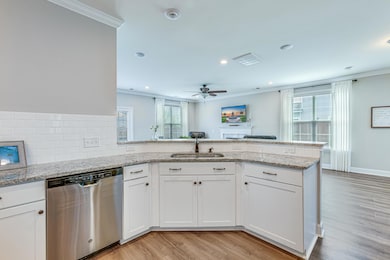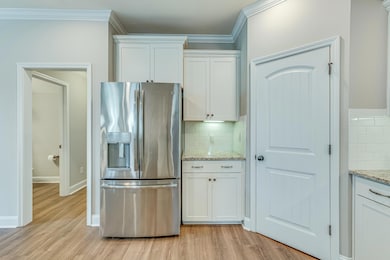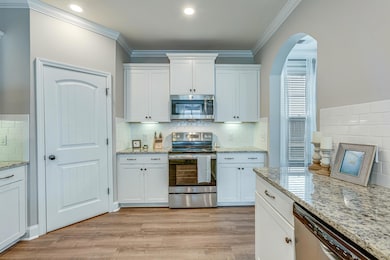
1426 Tannery Row Johns Island, SC 29455
Highlights
- Finished Room Over Garage
- Traditional Architecture
- High Ceiling
- Home Energy Rating Service (HERS) Rated Property
- Bonus Room
- Home Office
About This Home
As of June 2025Featuring a private office or playroom downstairs and a media or fourth bedroom upstairs, this home offers the flexibility to fit your lifestyle and all the fun that comes with it.Located in the desirable Brownswood Village and minutes from several popular hot spots such as John's Island Park, Tattooed Moose, The Royal Tern, and Lost Isle to name a few!This home blends modern convenience with timeless charm and delivers several 2025 updates throughout to ensure a quick and seamless move in experience.Come admire the inviting family room with a cozy gas fireplace, sleek recessed lighting throughout, and built-in WI-FI speakers for you to play your favorite song when entertaining guests. The chef's kitchen is a standout with stainless steel appliances,classic white shaker cabinetry, and a seamless flow perfect for entertaining which leads out to your fenced in backyard.The dining room wows with a coffered ceiling and a stunning light fixture that sets the tone for elegant evenings. Brand new luxury vinyl plank flooring, plush carpet, upgraded baseboard were installed in 2/2025 with professional interior paint completed in 3/2025.Tucked away on the main level you'll find an office. This is a perfect space to work from home or could be utilized as a playroom if you prefer to hide toys from the main living room.The primary suite is a retreat of its own upstairs, complete with two custom walk-in closets, and a luxurious bathroom featuring built-in speakers for ultimate relaxation.Two additional bedrooms and bathroom are located on this level along with a large bonus room. This is a standout feature in this home since it could be used as a fourth bedroom suite or would be perfect as a media/game room. You decide!Schedule a showing today and don't miss this move-in ready home that checks every box with its style, function, and comfort.
Last Agent to Sell the Property
Lifestyle Real Estate License #119974 Listed on: 04/23/2025
Home Details
Home Type
- Single Family
Est. Annual Taxes
- $1,715
Year Built
- Built in 2017
Lot Details
- 5,663 Sq Ft Lot
- Wood Fence
HOA Fees
- $58 Monthly HOA Fees
Parking
- 2 Car Attached Garage
- Finished Room Over Garage
- Garage Door Opener
Home Design
- Traditional Architecture
- Slab Foundation
- Architectural Shingle Roof
- Asphalt Roof
- Vinyl Siding
Interior Spaces
- 2,352 Sq Ft Home
- 2-Story Property
- Smooth Ceilings
- High Ceiling
- Ceiling Fan
- Window Treatments
- Entrance Foyer
- Family Room
- Living Room with Fireplace
- Formal Dining Room
- Home Office
- Bonus Room
- Carpet
- Home Security System
Kitchen
- Electric Range
- Microwave
- Dishwasher
- ENERGY STAR Qualified Appliances
- Kitchen Island
- Disposal
Bedrooms and Bathrooms
- 3 Bedrooms
- Dual Closets
- Walk-In Closet
- Garden Bath
Laundry
- Laundry Room
- Dryer
- Washer
Eco-Friendly Details
- Home Energy Rating Service (HERS) Rated Property
Outdoor Features
- Patio
- Rain Gutters
- Front Porch
Schools
- Angel Oak Elementary School
- Haut Gap Middle School
- St. Johns High School
Utilities
- Central Air
- Heating System Uses Natural Gas
- Private Water Source
- Tankless Water Heater
Listing and Financial Details
- Home warranty included in the sale of the property
Community Details
Overview
- Brownswood Village Subdivision
Recreation
- Park
- Trails
Ownership History
Purchase Details
Home Financials for this Owner
Home Financials are based on the most recent Mortgage that was taken out on this home.Purchase Details
Home Financials for this Owner
Home Financials are based on the most recent Mortgage that was taken out on this home.Similar Homes in Johns Island, SC
Home Values in the Area
Average Home Value in this Area
Purchase History
| Date | Type | Sale Price | Title Company |
|---|---|---|---|
| Warranty Deed | $317,000 | Cooperative Title Llc | |
| Deed | $282,687 | None Available |
Mortgage History
| Date | Status | Loan Amount | Loan Type |
|---|---|---|---|
| Open | $50,300 | Credit Line Revolving | |
| Previous Owner | $324,608 | VA | |
| Previous Owner | $274,200 | New Conventional |
Property History
| Date | Event | Price | Change | Sq Ft Price |
|---|---|---|---|---|
| 06/05/2025 06/05/25 | Sold | $565,000 | +2.7% | $240 / Sq Ft |
| 04/24/2025 04/24/25 | For Sale | $549,900 | +73.5% | $234 / Sq Ft |
| 11/13/2019 11/13/19 | Sold | $317,000 | 0.0% | $142 / Sq Ft |
| 10/14/2019 10/14/19 | Pending | -- | -- | -- |
| 08/31/2019 08/31/19 | For Sale | $317,000 | -- | $142 / Sq Ft |
Tax History Compared to Growth
Tax History
| Year | Tax Paid | Tax Assessment Tax Assessment Total Assessment is a certain percentage of the fair market value that is determined by local assessors to be the total taxable value of land and additions on the property. | Land | Improvement |
|---|---|---|---|---|
| 2023 | $1,715 | $12,680 | $0 | $0 |
| 2022 | $1,584 | $12,680 | $0 | $0 |
| 2021 | $1,661 | $12,680 | $0 | $0 |
| 2020 | $1,721 | $12,680 | $0 | $0 |
| 2019 | $1,571 | $11,310 | $0 | $0 |
| 2017 | $0 | $0 | $0 | $0 |
Agents Affiliated with this Home
-
Megan Sirianni
M
Seller's Agent in 2025
Megan Sirianni
Lifestyle Real Estate
(803) 804-6002
3 in this area
25 Total Sales
-
Brad Williams
B
Seller Co-Listing Agent in 2025
Brad Williams
Lifestyle Real Estate
(843) 789-0734
23 in this area
347 Total Sales
-
Parker Moore
P
Buyer's Agent in 2025
Parker Moore
Realty One Group Coastal
(843) 801-4888
12 in this area
108 Total Sales
-
Topher Kauffman

Seller's Agent in 2019
Topher Kauffman
Brand Name Real Estate
(843) 696-1487
4 in this area
389 Total Sales
Map
Source: CHS Regional MLS
MLS Number: 25011083
APN: 279-07-00-311
- 1484 Milldam Pass
- 1606 Stovall Ct
- 1502 Thoroughbred Blvd
- 2927&2926 Stephanie Dr
- 1578 Stanwick Dr
- 516 Boyd N Hayes Rd Unit Lot 1
- 3308 Comsee Ln
- 1502 Southwick Dr
- 1506 Southwick Dr
- 560 Hayes Park Blvd Unit Hr 12
- 540 Hayes Park Blvd Unit Lot 7
- 536 Hayes Park Blvd Unit Lot 6
- 532 Hayes Park Blvd Unit Lot 5
- 528 Hayes Park Blvd Unit Lot 4
- 524 Hayes Park Blvd Unit Lot 3
- 520 Hayes Park Blvd Unit Lot 2
- 412 Oak Hammock Ct Unit Lot 53
- 409 Oak Hammock Ct Unit Lot 50
- 405 Oak Hammock Ct Unit Lot 49
- 3316 Island Estates Dr






