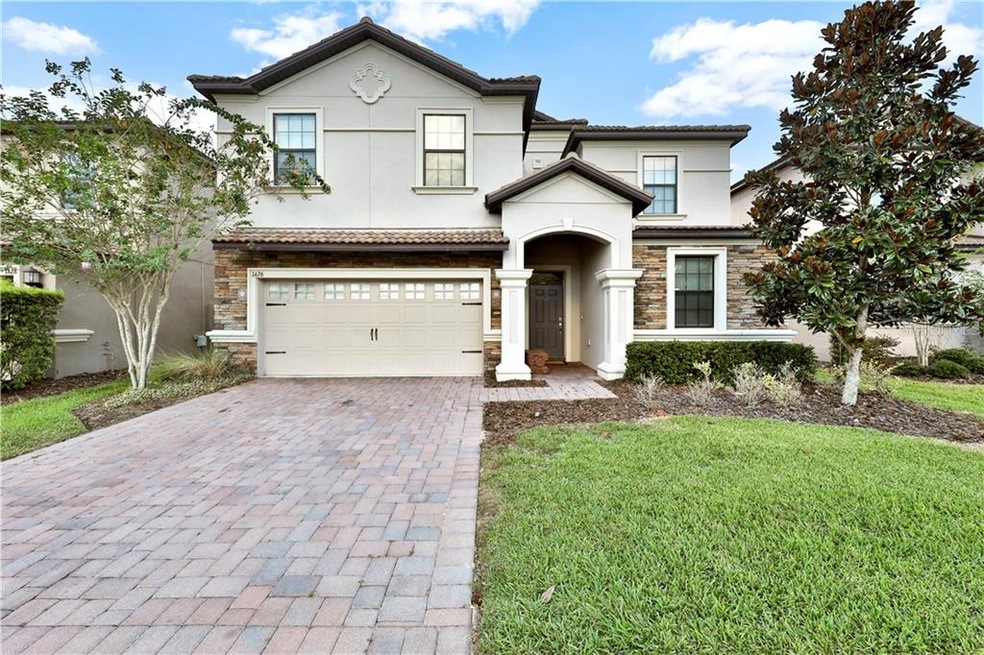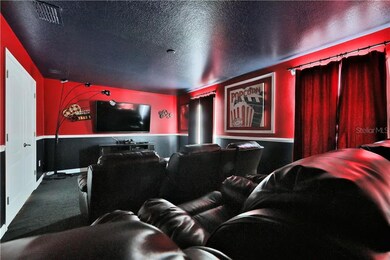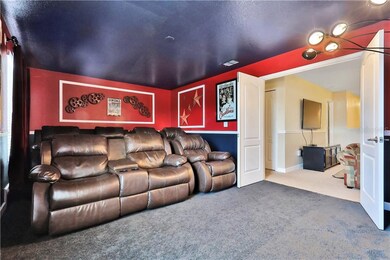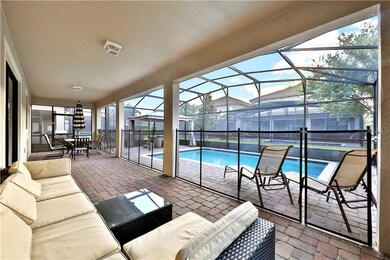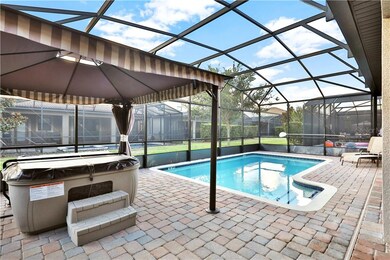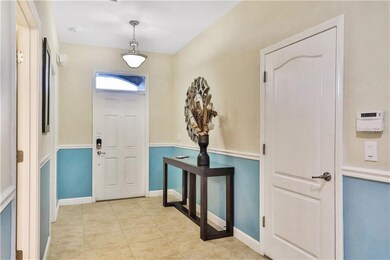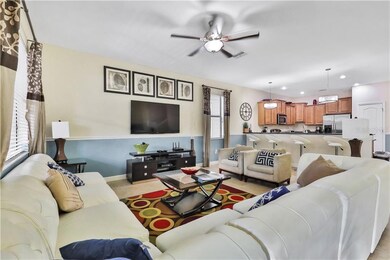
1426 Thunderbird Rd Davenport, FL 33896
Champions Gate NeighborhoodHighlights
- Fitness Center
- Home Theater
- Open Floorplan
- Heated Indoor Pool
- Gated Community
- Clubhouse
About This Home
As of February 2024Make your appointment today to view this elegantly appointed fully furnished 8 bedroom, 5 bathroom home in the very desirable community of Champions Gate. 1426 Thunderbird is fully furnished and rental ready and within close proximity to the clubhouse. The First floor features a large open concept with kitchen, family and dining room with ample seating. Downstairs also features a master bedroom and one additional bedroom and full bathroom. The garage has been converted into a games room which includes: a pool, foosball, and air hockey table. The second floor features 6 additional bedrooms, laundry, loft area and a movie theater with reclining chairs and large TV. To finish off your new home you will enjoy the covered patio with OVERSIZED POOL with GAZEBO and HOT TUB. Champions Gate is a guard gated community featuring wonderful amenities for owners and guests alike. The Oasis Club includes a lazy river, two pools one with a zero entry, water slide, tiki bar, cabanas, splash pad, fitness center, games too, theatre along with a full restaurant and bar! Enjoy living here full time or you can use for short term rental. Conveniently located just a few miles to I-4, providing easy access to Disney, restaurants and shopping. Don’t miss this wonderful opportunity!
Last Agent to Sell the Property
KELLER WILLIAMS REALTY AT THE LAKES License #3034057 Listed on: 10/08/2019

Home Details
Home Type
- Single Family
Est. Annual Taxes
- $8,871
Year Built
- Built in 2014
Lot Details
- 6,000 Sq Ft Lot
- Property fronts a private road
- East Facing Home
- Landscaped with Trees
- Property is zoned MPUD
HOA Fees
- $350 Monthly HOA Fees
Parking
- 2 Car Attached Garage
Home Design
- Florida Architecture
- Bi-Level Home
- Planned Development
- Slab Foundation
- Wood Frame Construction
- Tile Roof
- Block Exterior
- Stucco
Interior Spaces
- 3,909 Sq Ft Home
- Open Floorplan
- Furnished
- Blinds
- Sliding Doors
- Family Room Off Kitchen
- Combination Dining and Living Room
- Home Theater
- Loft
- Inside Utility
- Fire and Smoke Detector
Kitchen
- Range
- Microwave
- Dishwasher
Flooring
- Carpet
- Ceramic Tile
Bedrooms and Bathrooms
- 8 Bedrooms
- Primary Bedroom on Main
- Walk-In Closet
- 5 Full Bathrooms
- Low Flow Plumbing Fixtures
Laundry
- Laundry on upper level
- Dryer
- Washer
Eco-Friendly Details
- Energy-Efficient Appliances
- Energy-Efficient Windows
- Energy-Efficient HVAC
- Energy-Efficient Insulation
- Energy-Efficient Thermostat
- Reclaimed Water Irrigation System
Pool
- Heated Indoor Pool
- Screened Pool
- Heated In Ground Pool
- Above Ground Spa
- Fence Around Pool
- Child Gate Fence
Outdoor Features
- Covered patio or porch
Utilities
- Zoned Heating and Cooling
- Cable TV Available
Listing and Financial Details
- Home warranty included in the sale of the property
- Down Payment Assistance Available
- Visit Down Payment Resource Website
- Legal Lot and Block H159 / 00/00
- Assessor Parcel Number 31-25-27-5137-00H1-1590
- $2,092 per year additional tax assessments
Community Details
Overview
- Association fees include 24-hour guard, cable TV, community pool, internet, ground maintenance, private road, recreational facilities
- Icon Management Association, Phone Number (407) 507-2800
- Retreat At Champions Gate/Stoneybrook South Subdivision
- The community has rules related to deed restrictions
Recreation
- Recreation Facilities
- Community Playground
- Fitness Center
- Community Pool
Additional Features
- Clubhouse
- Gated Community
Ownership History
Purchase Details
Home Financials for this Owner
Home Financials are based on the most recent Mortgage that was taken out on this home.Purchase Details
Home Financials for this Owner
Home Financials are based on the most recent Mortgage that was taken out on this home.Purchase Details
Home Financials for this Owner
Home Financials are based on the most recent Mortgage that was taken out on this home.Purchase Details
Home Financials for this Owner
Home Financials are based on the most recent Mortgage that was taken out on this home.Purchase Details
Similar Homes in Davenport, FL
Home Values in the Area
Average Home Value in this Area
Purchase History
| Date | Type | Sale Price | Title Company |
|---|---|---|---|
| Warranty Deed | $800,000 | None Listed On Document | |
| Warranty Deed | $677,500 | Attorney | |
| Warranty Deed | $469,000 | Celebration Title Group | |
| Special Warranty Deed | $466,000 | North American Title Company | |
| Quit Claim Deed | -- | Attorney |
Mortgage History
| Date | Status | Loan Amount | Loan Type |
|---|---|---|---|
| Open | $600,000 | New Conventional | |
| Previous Owner | $593,934 | New Conventional | |
| Previous Owner | $422,100 | New Conventional |
Property History
| Date | Event | Price | Change | Sq Ft Price |
|---|---|---|---|---|
| 02/16/2024 02/16/24 | Sold | $800,000 | -3.0% | $205 / Sq Ft |
| 01/27/2024 01/27/24 | Pending | -- | -- | -- |
| 12/28/2023 12/28/23 | Price Changed | $825,000 | -1.8% | $211 / Sq Ft |
| 11/30/2023 11/30/23 | For Sale | $840,000 | +24.0% | $215 / Sq Ft |
| 10/26/2021 10/26/21 | Sold | $677,500 | +2.7% | $173 / Sq Ft |
| 09/21/2021 09/21/21 | Pending | -- | -- | -- |
| 09/13/2021 09/13/21 | For Sale | $660,000 | +40.7% | $169 / Sq Ft |
| 03/02/2020 03/02/20 | Sold | $469,000 | -3.9% | $120 / Sq Ft |
| 01/21/2020 01/21/20 | Pending | -- | -- | -- |
| 12/10/2019 12/10/19 | Price Changed | $487,900 | 0.0% | $125 / Sq Ft |
| 10/08/2019 10/08/19 | For Sale | $488,000 | +7.0% | $125 / Sq Ft |
| 07/21/2019 07/21/19 | Off Market | $455,990 | -- | -- |
| 07/31/2014 07/31/14 | Sold | $455,990 | -7.9% | $119 / Sq Ft |
| 05/31/2014 05/31/14 | Pending | -- | -- | -- |
| 05/20/2014 05/20/14 | For Sale | $494,990 | -- | $129 / Sq Ft |
Tax History Compared to Growth
Tax History
| Year | Tax Paid | Tax Assessment Tax Assessment Total Assessment is a certain percentage of the fair market value that is determined by local assessors to be the total taxable value of land and additions on the property. | Land | Improvement |
|---|---|---|---|---|
| 2024 | $10,938 | $671,500 | $95,000 | $576,500 |
| 2023 | $10,938 | $614,680 | $0 | $0 |
| 2022 | $10,184 | $558,800 | $60,000 | $498,800 |
| 2021 | $8,393 | $418,600 | $40,000 | $378,600 |
| 2020 | $8,590 | $428,100 | $40,000 | $388,100 |
| 2019 | $8,475 | $411,700 | $40,000 | $371,700 |
| 2018 | $8,871 | $420,200 | $40,000 | $380,200 |
| 2017 | $9,243 | $434,500 | $36,000 | $398,500 |
| 2016 | $8,990 | $414,700 | $36,000 | $378,700 |
| 2015 | $9,368 | $428,700 | $36,000 | $392,700 |
| 2014 | $3,043 | $36,000 | $36,000 | $0 |
Agents Affiliated with this Home
-
Lisa Grinceri

Seller's Agent in 2024
Lisa Grinceri
KELLER WILLIAMS REALTY AT THE LAKES
(407) 533-3050
6 in this area
46 Total Sales
-
Michelle Linett

Buyer's Agent in 2024
Michelle Linett
ORLANDOS FINEST REALTY LLC
(703) 346-2536
2 in this area
13 Total Sales
-
Alexandre Goldflust
A
Seller's Agent in 2021
Alexandre Goldflust
PREMIER SOTHEBYS INT'L REALTY
(561) 715-3345
2 in this area
30 Total Sales
-
Wayde Hall

Buyer's Agent in 2021
Wayde Hall
EXP REALTY LLC
(689) 222-0400
24 in this area
105 Total Sales
-
Vanessa Franz Barnes

Seller's Agent in 2020
Vanessa Franz Barnes
KELLER WILLIAMS REALTY AT THE LAKES
(407) 973-2414
9 in this area
192 Total Sales
-
Fran Goldflust

Buyer Co-Listing Agent in 2020
Fran Goldflust
DOUGLAS ELLIMAN
(407) 683-4593
4 in this area
88 Total Sales
Map
Source: Stellar MLS
MLS Number: S5024613
APN: 31-25-27-5137-00H1-1590
- 417 Via Del Sol Dr
- 1494 Moon Valley Dr
- 1430 Thunderbird Rd
- 1431 Thunderbird Rd
- 1425 Thunderbird Rd
- 1423 Thunderbird Rd
- 1463 Myrtlewood St
- 1522 Moon Valley Dr
- 1431 Wexford Way
- 1427 Wexford Way
- 1473 Moon Valley Dr
- 1421 Wexford Way
- 9024 Shadow Mountain St
- 1478 Moon Valley Dr
- 1414 Thunderbird Rd
- 1454 Myrtlewood St
- 9023 Shadow Mountain St
- 1412 Wexford Way
- 1466 Moon Valley Dr
- 1410 Wexford Way
