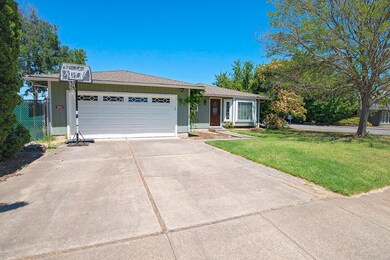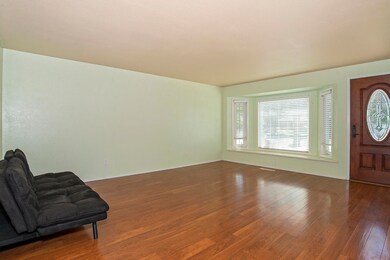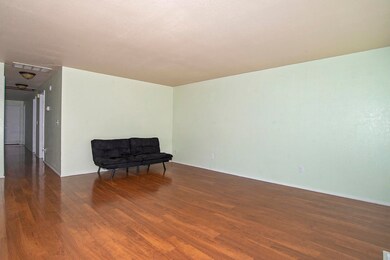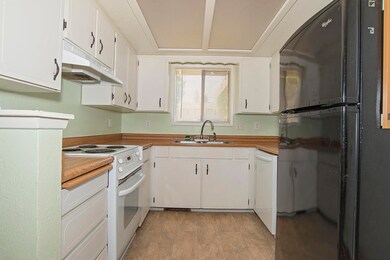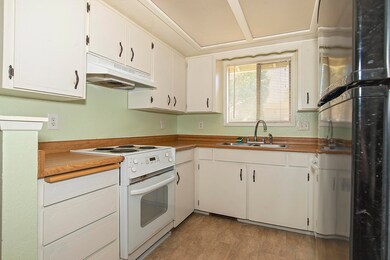
1426 Timothy St Central Point, OR 97502
Highlights
- Craftsman Architecture
- No HOA
- 1-Story Property
- Corner Lot
- 2 Car Attached Garage
- Central Air
About This Home
As of August 2020Come view this wonderful four-bedroom, two-bathroom home on a large corner lot. The home has updated laminate flooring and recent interior paint. The four bedrooms are all generously sized and have large closets. The backyard has plenty of space for entertaining and even the possibility for RV parking. With a location close to shopping, dining and entertainment, this home is hard to beat! Listing Agents are related to Seller.
Last Agent to Sell the Property
RE/MAX Platinum License #201223203 Listed on: 07/02/2020

Home Details
Home Type
- Single Family
Est. Annual Taxes
- $3,186
Year Built
- Built in 1982
Lot Details
- 8,276 Sq Ft Lot
- Corner Lot
- Property is zoned R-1-6, R-1-6
Parking
- 2 Car Attached Garage
- Garage Door Opener
Home Design
- Craftsman Architecture
- Frame Construction
- Composition Roof
- Concrete Perimeter Foundation
Interior Spaces
- 1,456 Sq Ft Home
- 1-Story Property
Kitchen
- Oven
- Cooktop
- Dishwasher
Flooring
- Carpet
- Laminate
- Vinyl
Bedrooms and Bathrooms
- 4 Bedrooms
- 2 Full Bathrooms
Home Security
- Carbon Monoxide Detectors
- Fire and Smoke Detector
Schools
- Mae Richardson Elementary School
- Scenic Middle School
- Crater High School
Utilities
- Central Air
- Heating Available
- Water Heater
Community Details
- No Home Owners Association
Listing and Financial Details
- Assessor Parcel Number 10691057
Ownership History
Purchase Details
Home Financials for this Owner
Home Financials are based on the most recent Mortgage that was taken out on this home.Purchase Details
Home Financials for this Owner
Home Financials are based on the most recent Mortgage that was taken out on this home.Purchase Details
Home Financials for this Owner
Home Financials are based on the most recent Mortgage that was taken out on this home.Purchase Details
Purchase Details
Home Financials for this Owner
Home Financials are based on the most recent Mortgage that was taken out on this home.Purchase Details
Home Financials for this Owner
Home Financials are based on the most recent Mortgage that was taken out on this home.Similar Homes in Central Point, OR
Home Values in the Area
Average Home Value in this Area
Purchase History
| Date | Type | Sale Price | Title Company |
|---|---|---|---|
| Warranty Deed | $285,000 | Ticor Title | |
| Warranty Deed | $252,500 | Ticor Title | |
| Bargain Sale Deed | $145,000 | Nextitle | |
| Trustee Deed | $180,025 | Nextitle | |
| Warranty Deed | $215,000 | First American Title Insuran | |
| Warranty Deed | $115,000 | Crater Title Insurance |
Mortgage History
| Date | Status | Loan Amount | Loan Type |
|---|---|---|---|
| Open | $279,837 | No Value Available | |
| Previous Owner | $151,000 | New Conventional | |
| Previous Owner | $135,000 | New Conventional | |
| Previous Owner | $53,000 | Stand Alone Second | |
| Previous Owner | $212,000 | Unknown | |
| Previous Owner | $26,500 | Stand Alone Second | |
| Previous Owner | $172,000 | Unknown | |
| Previous Owner | $158,320 | Unknown | |
| Previous Owner | $114,111 | FHA | |
| Closed | $43,000 | No Value Available |
Property History
| Date | Event | Price | Change | Sq Ft Price |
|---|---|---|---|---|
| 08/25/2020 08/25/20 | Sold | $285,000 | -7.8% | $196 / Sq Ft |
| 07/23/2020 07/23/20 | Pending | -- | -- | -- |
| 07/01/2020 07/01/20 | For Sale | $309,000 | +22.4% | $212 / Sq Ft |
| 08/24/2018 08/24/18 | Sold | $252,500 | -6.4% | $173 / Sq Ft |
| 08/12/2018 08/12/18 | Pending | -- | -- | -- |
| 07/06/2018 07/06/18 | For Sale | $269,900 | +86.1% | $185 / Sq Ft |
| 07/30/2012 07/30/12 | Sold | $145,000 | +1.8% | $100 / Sq Ft |
| 06/09/2012 06/09/12 | Pending | -- | -- | -- |
| 05/25/2012 05/25/12 | For Sale | $142,500 | -- | $98 / Sq Ft |
Tax History Compared to Growth
Tax History
| Year | Tax Paid | Tax Assessment Tax Assessment Total Assessment is a certain percentage of the fair market value that is determined by local assessors to be the total taxable value of land and additions on the property. | Land | Improvement |
|---|---|---|---|---|
| 2025 | $3,353 | $201,670 | $59,130 | $142,540 |
| 2024 | $3,353 | $195,800 | $57,410 | $138,390 |
| 2023 | $3,245 | $190,100 | $55,740 | $134,360 |
| 2022 | $3,169 | $190,100 | $55,740 | $134,360 |
| 2021 | $3,126 | $184,570 | $54,120 | $130,450 |
| 2020 | $3,306 | $179,200 | $52,540 | $126,660 |
| 2019 | $3,186 | $168,930 | $49,530 | $119,400 |
| 2018 | $2,827 | $164,010 | $48,090 | $115,920 |
| 2017 | $2,756 | $164,010 | $48,090 | $115,920 |
| 2016 | $2,675 | $154,610 | $45,330 | $109,280 |
| 2015 | $2,563 | $154,610 | $45,330 | $109,280 |
| 2014 | $2,393 | $145,740 | $42,730 | $103,010 |
Agents Affiliated with this Home
-
Ryan Misener

Seller's Agent in 2020
Ryan Misener
RE/MAX
(541) 930-2224
57 Total Sales
-
Matt Misener

Seller Co-Listing Agent in 2020
Matt Misener
RE/MAX
(541) 930-2686
191 Total Sales
-
Patricia Volk

Buyer's Agent in 2020
Patricia Volk
RE/MAX
(541) 200-5307
23 Total Sales
-
Adam Rutledge

Seller's Agent in 2018
Adam Rutledge
eXp Realty, LLC
(541) 890-4876
590 Total Sales
-
Jamie Batte

Buyer Co-Listing Agent in 2018
Jamie Batte
eXp Realty, LLC
(541) 890-1089
197 Total Sales
-
Brian Luzny
B
Seller's Agent in 2012
Brian Luzny
John L. Scott Medford
(541) 779-3611
35 Total Sales
Map
Source: Oregon Datashare
MLS Number: 220104077
APN: 10691057
- 438 Cheney Loop
- 826 Isherwood Dr
- 615 John Wayne Dr
- 748 Ivern Dr
- 834 Isherwood Dr
- 1733 Jessica Cir
- 3435 Snowy Butte Ln
- 871 Holley Way
- 895 Holley Way
- 755 S 4th St
- 202 Glenn Way
- 155 Casey Way
- 378 S Central Valley Dr
- 252 Hiatt Ln
- 532 Hopkins Rd
- 202 Corcoran Ln
- 349 W Pine St
- 632 Valley Heart Ln
- 531 Bush St
- 760 Annalee Dr

