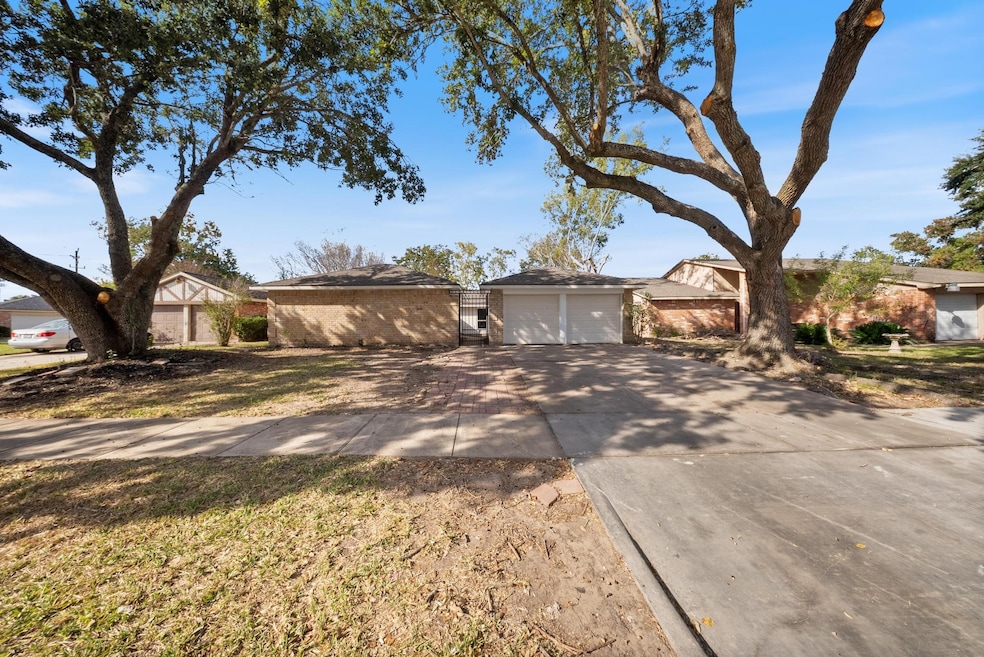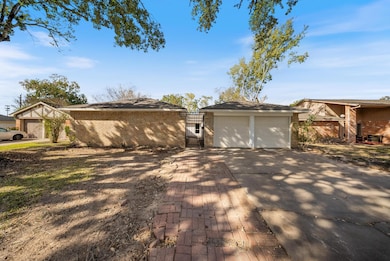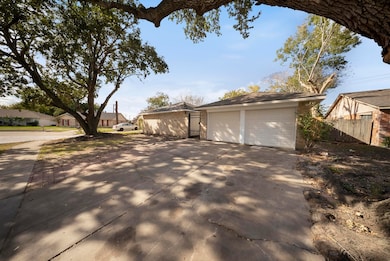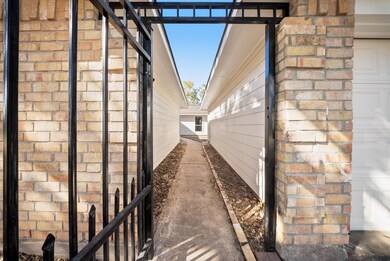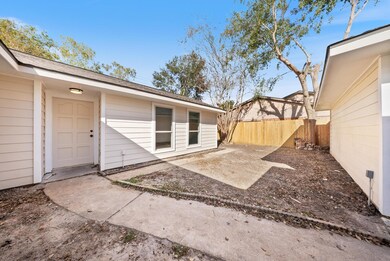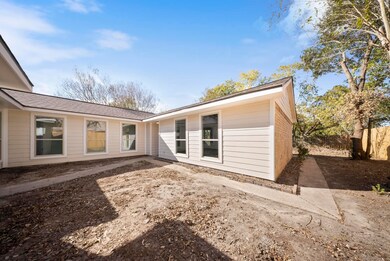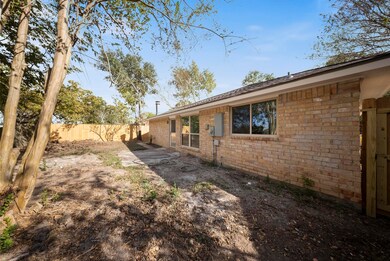1426 Twining Oaks Ln Missouri City, TX 77489
Buffalo Run NeighborhoodHighlights
- 1 Fireplace
- 1 Car Detached Garage
- Carpet
- Quartz Countertops
- Central Heating and Cooling System
- 1-Story Property
About This Home
Welcome to 1426 Twining Oaks Lane in Missouri City’s Hunters Glen! This 3-bedroom, 2-bath single-story home features an open living area with a cozy brick fireplace, a bright kitchen with plenty of storage, and a primary suite with ensuite bath. Two additional bedrooms offer flexibility for family or office space. Enjoy a private backyard with mature trees on a spacious 7,200-sq-ft lot. Conveniently located near Hwy 6, Fort Bend Parkway, and Beltway 8, with easy access to shopping, dining, and schools. Perfect for first-time buyers or downsizers seeking comfort and convenience. Don't miss out, book your tour today!
Home Details
Home Type
- Single Family
Est. Annual Taxes
- $2,065
Year Built
- Built in 1978
Parking
- 1 Car Detached Garage
Interior Spaces
- 1,661 Sq Ft Home
- 1-Story Property
- 1 Fireplace
- Carpet
Kitchen
- Dishwasher
- Quartz Countertops
- Disposal
Bedrooms and Bathrooms
- 3 Bedrooms
- 2 Full Bathrooms
Schools
- Hunters Glen Elementary School
- Missouri City Middle School
- Marshall High School
Additional Features
- 7,227 Sq Ft Lot
- Central Heating and Cooling System
Listing and Financial Details
- Property Available on 11/16/25
- Long Term Lease
Community Details
Overview
- Hunters Glen Sec 1 Subdivision
Pet Policy
- No Pets Allowed
Map
Source: Houston Association of REALTORS®
MLS Number: 57483381
APN: 3850-01-001-0700-907
- 1606 Stone Lake Dr
- 1410 Lexington Blvd
- 1635 Castle Creek Dr
- 1639 Castle Creek Dr
- 1203 Whispering Pine Dr
- 1219 Texas Pkwy
- 1115 Whispering Pine Dr
- 1858 Halstead St
- 1115 Blocker Ln
- 1215 Hollowood Ln
- 1922 Lauren Place
- 1739 Grand Park Dr
- 1302 Gentle Bend Dr
- 1818 Ripple Creek Dr
- 1015 Circle Bend Dr
- 1223 Gentle Bend Dr
- 1106 Crestmont Place Loop
- 1916 Woodland Hills Dr
- 1905 Wildwood Ridge Dr
- 807 Golf Ct
- 1606 Stone Lake Dr
- 1490 Hunters Park Dr
- 1731 Harvey Ln
- 1666 Meadow Green Dr
- 1842 Freshmeadow Dr
- 1210 New Tree Ln
- 1110 Crestmont Place Loop
- 1826 Grand Park Dr
- 1914 Wildwood Ridge Dr
- 1934 Feather Ridge Dr
- 802 Foxglove Dr
- 1806 Courtside Pl Dr
- 818 Overland St
- 2007 Ruffian Ln
- 708 Carol Lynn Dr
- 1314 Mossridge Dr
- 522 Whippoorwill Dr
- 2219 Mountshire Dr
- 1718 Pamela Ln
- 2239 Heatherwood Dr
