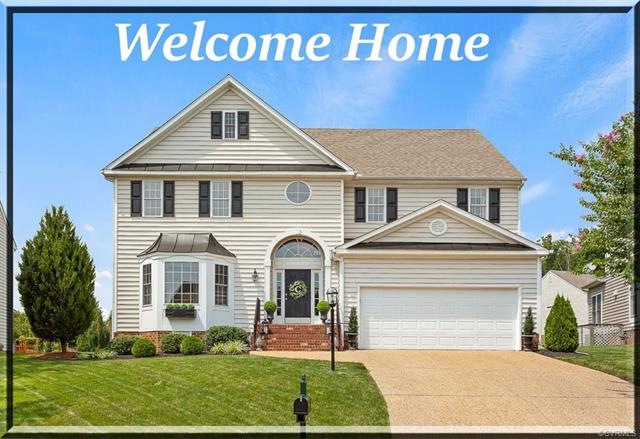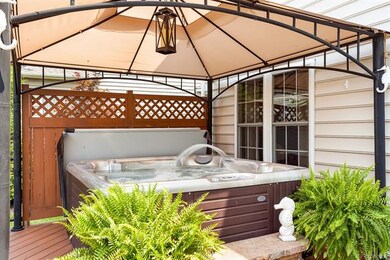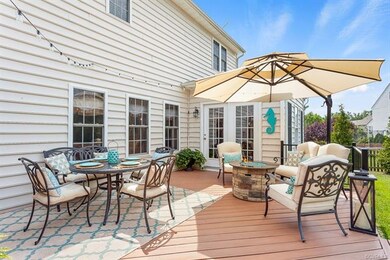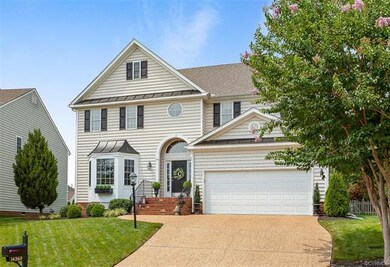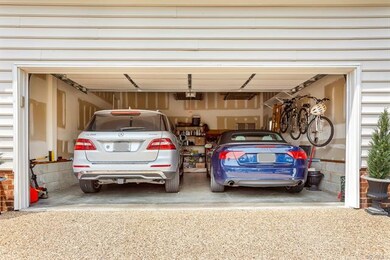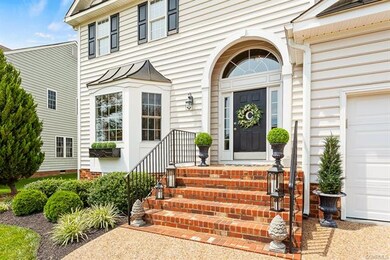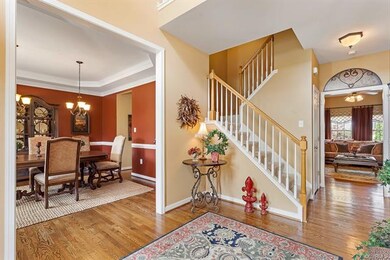
14260 Camack Trail Midlothian, VA 23114
Highlights
- Spa
- Clubhouse
- Transitional Architecture
- Midlothian High School Rated A
- Deck
- Wood Flooring
About This Home
As of August 2018Welcome to your backyard oasis! No expense spared in creating an inviting deck and exceptional entertaining space! A 15'x30' deck w/wrought iron railings, 2 year old luxury Caldera hot tub w/pergola, direct gas line for your grill & a slate & stone patio all professionally landscaped & fully fenced. This beautiful 3376 s.f. home is located in one of Chesterfield Countys most desired communities. Open concept 1st floor plan with 9' ceilings, 2 story foyer w/gorgeous H/W Flrs. A formal dining room w/bay window and tray ceiling, gourmet kitchen w/ large M/R & breakfast bar flows into the family room. Don’t miss the 1st. flr. office or playroom (the Vino room). The 2nd level features a large master suite w/ 2 walk-in closets and master bath. Three more generously sized bedrooms with huge walk-in closets and a full bath complete this level. The 3rd level features a bonus room/media room and 5th bedroom with ensuite bath. A two car garage finishes off this beautiful home that is just minutes to 288 & the Powhite Pkwy. CC Amenities incl. 2 pools, 3 clubhouses tennis, basketball, pickle ball & a summer concerts in Colony Park!
Last Agent to Sell the Property
Long & Foster REALTORS License #0225195851 Listed on: 06/29/2018

Home Details
Home Type
- Single Family
Est. Annual Taxes
- $3,506
Year Built
- Built in 2004
Lot Details
- 8,102 Sq Ft Lot
- Back Yard Fenced
- Zoning described as R9
HOA Fees
- $70 Monthly HOA Fees
Parking
- 2 Car Attached Garage
- Off-Street Parking
Home Design
- Transitional Architecture
- Brick Exterior Construction
- Composition Roof
- Vinyl Siding
Interior Spaces
- 3,376 Sq Ft Home
- 2-Story Property
- Gas Fireplace
- Crawl Space
Flooring
- Wood
- Carpet
- Ceramic Tile
Bedrooms and Bathrooms
- 5 Bedrooms
Outdoor Features
- Spa
- Deck
- Rear Porch
Schools
- Evergreen Elementary School
- Tomahawk Creek Middle School
- Midlothian High School
Utilities
- Forced Air Zoned Cooling and Heating System
- Heating System Uses Natural Gas
- Gas Water Heater
Listing and Financial Details
- Tax Lot 8
- Assessor Parcel Number 725-69-85-79-700-000
Community Details
Overview
- Tanner Village Charter Colony Subdivision
Amenities
- Common Area
- Clubhouse
Recreation
- Tennis Courts
- Community Basketball Court
- Community Playground
- Community Pool
Security
- Controlled Access
Ownership History
Purchase Details
Home Financials for this Owner
Home Financials are based on the most recent Mortgage that was taken out on this home.Purchase Details
Home Financials for this Owner
Home Financials are based on the most recent Mortgage that was taken out on this home.Purchase Details
Purchase Details
Home Financials for this Owner
Home Financials are based on the most recent Mortgage that was taken out on this home.Purchase Details
Home Financials for this Owner
Home Financials are based on the most recent Mortgage that was taken out on this home.Similar Homes in Midlothian, VA
Home Values in the Area
Average Home Value in this Area
Purchase History
| Date | Type | Sale Price | Title Company |
|---|---|---|---|
| Interfamily Deed Transfer | -- | None Available | |
| Warranty Deed | $385,000 | Global Title Services | |
| Quit Claim Deed | -- | None Available | |
| Warranty Deed | $329,500 | -- | |
| Deed | $341,632 | -- |
Mortgage History
| Date | Status | Loan Amount | Loan Type |
|---|---|---|---|
| Open | $265,000 | New Conventional | |
| Closed | $346,500 | New Conventional | |
| Previous Owner | $229,500 | New Conventional | |
| Previous Owner | $272,841 | New Conventional |
Property History
| Date | Event | Price | Change | Sq Ft Price |
|---|---|---|---|---|
| 08/28/2018 08/28/18 | Sold | $385,000 | -2.4% | $114 / Sq Ft |
| 07/27/2018 07/27/18 | Pending | -- | -- | -- |
| 07/20/2018 07/20/18 | Price Changed | $394,500 | -1.3% | $117 / Sq Ft |
| 07/08/2018 07/08/18 | Price Changed | $399,500 | -1.4% | $118 / Sq Ft |
| 06/29/2018 06/29/18 | For Sale | $405,000 | +22.9% | $120 / Sq Ft |
| 06/12/2012 06/12/12 | Sold | $329,500 | 0.0% | $98 / Sq Ft |
| 05/06/2012 05/06/12 | Pending | -- | -- | -- |
| 04/27/2012 04/27/12 | For Sale | $329,500 | -- | $98 / Sq Ft |
Tax History Compared to Growth
Tax History
| Year | Tax Paid | Tax Assessment Tax Assessment Total Assessment is a certain percentage of the fair market value that is determined by local assessors to be the total taxable value of land and additions on the property. | Land | Improvement |
|---|---|---|---|---|
| 2025 | $4,861 | $543,400 | $92,000 | $451,400 |
| 2024 | $4,861 | $529,900 | $92,000 | $437,900 |
| 2023 | $4,573 | $502,500 | $92,000 | $410,500 |
| 2022 | $4,075 | $442,900 | $89,000 | $353,900 |
| 2021 | $3,758 | $392,900 | $87,000 | $305,900 |
| 2020 | $3,723 | $391,900 | $86,000 | $305,900 |
| 2019 | $3,519 | $370,400 | $85,000 | $285,400 |
| 2018 | $3,602 | $384,000 | $85,000 | $299,000 |
| 2017 | $3,531 | $365,200 | $80,000 | $285,200 |
| 2016 | $3,356 | $349,600 | $75,000 | $274,600 |
| 2015 | $3,456 | $358,700 | $75,000 | $283,700 |
| 2014 | $3,112 | $321,600 | $73,000 | $248,600 |
Agents Affiliated with this Home
-
James Dorsey

Seller's Agent in 2018
James Dorsey
Long & Foster
(804) 833-8039
6 in this area
31 Total Sales
-
Lee Ann Ruby

Seller's Agent in 2012
Lee Ann Ruby
Napier REALTORS ERA
(804) 651-9281
2 in this area
74 Total Sales
-
J
Buyer's Agent in 2012
Joan Dorsey
Long & Foster
Map
Source: Central Virginia Regional MLS
MLS Number: 1823560
APN: 725-69-85-79-700-000
- 14306 Camack Trail
- 14412 Camack Trail
- 1024 Clayborne Ln
- 1306 Bach Terrace
- 906 Nicolay Place
- 1406 Gravatt Way
- 1240 Miners Trail Rd
- 2133 Cantina Ln
- 1001 Arborway Ln
- 1525 Lundy Terrace
- 1007 Arborway Ln
- 1013 Fernview Trail
- 1019 Arborway Ln
- 1031 Arborway Ln
- 1355 Hawkins Wood Cir
- 1101 Arborway Ln
- 14007 Millpointe Rd Unit 16C
- 14031 Millpointe Rd Unit 15C
- 1255 Lazy River Rd
- 1007 Lady Jean Ct
