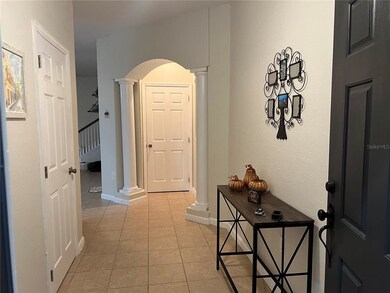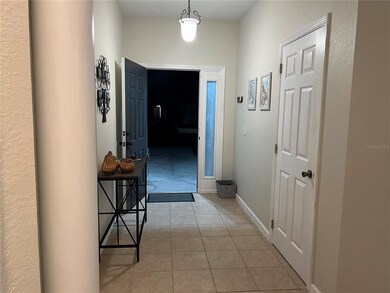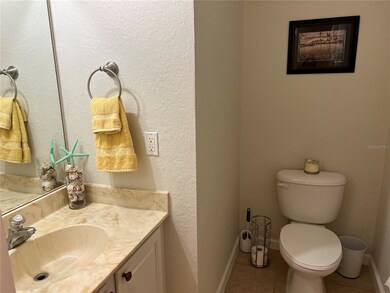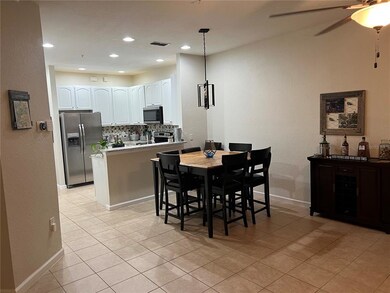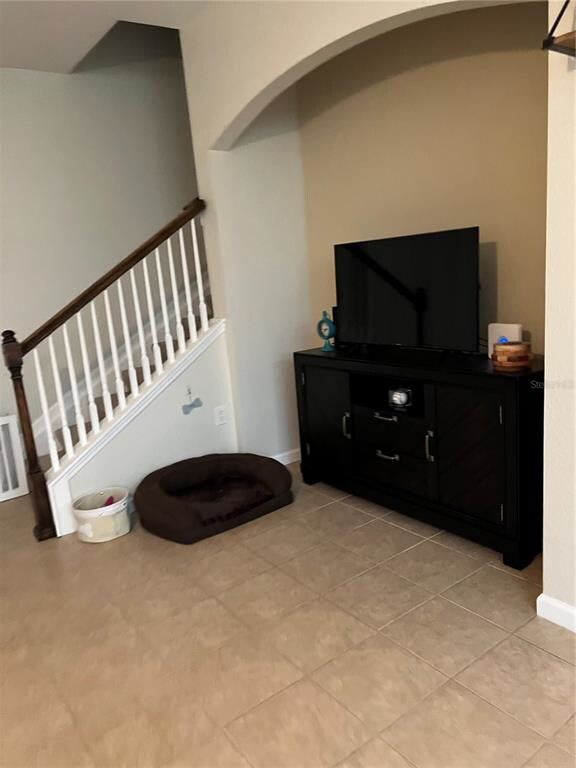
14260 Turning Leaf Dr Orlando, FL 32828
Highlights
- Fitness Center
- Gated Community
- Colonial Architecture
- Timber Lakes Elementary School Rated A-
- Open Floorplan
- Vaulted Ceiling
About This Home
As of December 2021Move in ready Townhome 3 Bedrooms 2.5 Bathrooms with 1708 Square t of living space in a maintenance free lifestyle in one of the most sought after communities in Central Florida, AVALON PARK. The foyer features ceramic tile floors leading to an open floor plan with neutral paint tones throughout. The kitchen overlooks the combo living/dining area and with a half bath on this first, the living room has access to the screen-enclosed back porch. The kitchen has a plenty of cabinet space, pantry, granite countertops, and stainless steal appliances. All bedrooms are upstairs with a master bedroom being separate from the rest of the rooms The master bathroom has a dual vanity, walk in shower. The relaxing screened-in patio outside offers access to a storage room. New 2021 A/C unit!! This gated community offers 2 community pools with a clubhouse, fitness center, indoor play area for little ones, and gathering room. There is also a soccer field, tennis, and basketball courts. There are plenty of green areas in the community to walk dogs, exercise, or just unwind sitting on a bench, and readying a book by one of the beautiful ponds. Avalon Park is famous for being a family-oriented community with A-rated schools and convenience to major roads, shopping, and restaurants. Timber Lakes Elementary, Timber Springs Middle, and Timber Creek High School are all in close proximity to the subdivision. Convenient to major highways, UCF, Waterford Lakes, and the beaches. Hurry this won't last!
Townhouse Details
Home Type
- Townhome
Est. Annual Taxes
- $2,498
Year Built
- Built in 2006
Lot Details
- 2,420 Sq Ft Lot
- Southwest Facing Home
HOA Fees
- $200 Monthly HOA Fees
Parking
- 1 Car Attached Garage
- Driveway
- Off-Street Parking
Home Design
- Colonial Architecture
- Slab Foundation
- Shingle Roof
- Block Exterior
- Stucco
Interior Spaces
- 1,708 Sq Ft Home
- 2-Story Property
- Open Floorplan
- Vaulted Ceiling
- Ceiling Fan
- Sliding Doors
- Combination Dining and Living Room
- Pool Views
Kitchen
- Range with Range Hood
- Dishwasher
Flooring
- Carpet
- Ceramic Tile
Bedrooms and Bathrooms
- 3 Bedrooms
- Walk-In Closet
Outdoor Features
- Enclosed patio or porch
- Outdoor Storage
Schools
- Timber Lakes Elementary School
- Timber Springs Middle School
- Timber Creek High School
Utilities
- Central Heating and Cooling System
- Cable TV Available
Listing and Financial Details
- Down Payment Assistance Available
- Homestead Exemption
- Visit Down Payment Resource Website
- Legal Lot and Block 62 / 2
- Assessor Parcel Number 31-22-32-0534-02-062
Community Details
Overview
- Association fees include community pool, maintenance structure, ground maintenance, manager, pool maintenance, recreational facilities, security
- Bono And Associates Association, Phone Number (407) 233-3560
- Visit Association Website
- Avalon Lakes Ph 03 Village A & B Subdivision
- On-Site Maintenance
- The community has rules related to deed restrictions
- Rental Restrictions
Recreation
- Tennis Courts
- Community Playground
- Fitness Center
- Community Pool
Pet Policy
- Pets Allowed
Security
- Gated Community
Ownership History
Purchase Details
Home Financials for this Owner
Home Financials are based on the most recent Mortgage that was taken out on this home.Purchase Details
Home Financials for this Owner
Home Financials are based on the most recent Mortgage that was taken out on this home.Purchase Details
Home Financials for this Owner
Home Financials are based on the most recent Mortgage that was taken out on this home.Purchase Details
Purchase Details
Purchase Details
Home Financials for this Owner
Home Financials are based on the most recent Mortgage that was taken out on this home.Similar Homes in Orlando, FL
Home Values in the Area
Average Home Value in this Area
Purchase History
| Date | Type | Sale Price | Title Company |
|---|---|---|---|
| Warranty Deed | $310,000 | Cobblestone Title Services | |
| Warranty Deed | $220,000 | Nona Title Inc | |
| Warranty Deed | $205,000 | First American Title Insuran | |
| Quit Claim Deed | -- | None Available | |
| Certificate Of Transfer | $165,600 | None Available | |
| Corporate Deed | $175,500 | Southern Title Holding Compa |
Mortgage History
| Date | Status | Loan Amount | Loan Type |
|---|---|---|---|
| Open | $294,820 | FHA | |
| Previous Owner | $214,498 | FHA | |
| Previous Owner | $216,015 | FHA | |
| Previous Owner | $160,000 | New Conventional | |
| Previous Owner | $50,000 | Credit Line Revolving | |
| Previous Owner | $140,300 | Fannie Mae Freddie Mac |
Property History
| Date | Event | Price | Change | Sq Ft Price |
|---|---|---|---|---|
| 12/22/2021 12/22/21 | Sold | $310,000 | -5.2% | $181 / Sq Ft |
| 11/23/2021 11/23/21 | Pending | -- | -- | -- |
| 11/18/2021 11/18/21 | For Sale | $326,900 | +48.6% | $191 / Sq Ft |
| 12/26/2019 12/26/19 | Sold | $220,000 | -3.9% | $129 / Sq Ft |
| 12/04/2019 12/04/19 | Pending | -- | -- | -- |
| 11/21/2019 11/21/19 | Price Changed | $229,000 | -0.4% | $134 / Sq Ft |
| 10/24/2019 10/24/19 | For Sale | $229,900 | +12.1% | $135 / Sq Ft |
| 06/11/2018 06/11/18 | Sold | $205,000 | -2.3% | $120 / Sq Ft |
| 05/11/2018 05/11/18 | Pending | -- | -- | -- |
| 04/27/2018 04/27/18 | Price Changed | $209,900 | -5.9% | $123 / Sq Ft |
| 03/15/2018 03/15/18 | Price Changed | $223,000 | -1.7% | $131 / Sq Ft |
| 03/08/2018 03/08/18 | For Sale | $226,900 | -- | $133 / Sq Ft |
Tax History Compared to Growth
Tax History
| Year | Tax Paid | Tax Assessment Tax Assessment Total Assessment is a certain percentage of the fair market value that is determined by local assessors to be the total taxable value of land and additions on the property. | Land | Improvement |
|---|---|---|---|---|
| 2025 | $5,048 | $334,720 | $55,000 | $279,720 |
| 2024 | $5,012 | $334,720 | $55,000 | $279,720 |
| 2023 | $5,012 | $313,792 | $55,000 | $258,792 |
| 2022 | $4,486 | $272,361 | $55,000 | $217,361 |
| 2021 | $2,628 | $189,738 | $0 | $0 |
| 2020 | $2,498 | $187,118 | $26,000 | $161,118 |
| 2019 | $2,634 | $187,358 | $25,000 | $162,358 |
| 2018 | $2,842 | $164,929 | $22,000 | $142,929 |
| 2017 | $2,673 | $156,637 | $17,500 | $139,137 |
| 2016 | $2,656 | $164,907 | $30,000 | $134,907 |
| 2015 | $2,355 | $132,857 | $30,000 | $102,857 |
| 2014 | $2,215 | $119,453 | $22,000 | $97,453 |
Agents Affiliated with this Home
-
Eury Ortiz

Seller's Agent in 2021
Eury Ortiz
LPT REALTY, LLC
(407) 535-8988
18 Total Sales
-
Matthew Buckley

Buyer's Agent in 2021
Matthew Buckley
LPT REALTY, LLC
(407) 617-0438
132 Total Sales
-
Stephanie McCall
S
Seller's Agent in 2019
Stephanie McCall
RE/MAX
(850) 284-3143
13 Total Sales
-
Vanessa Laboy
V
Buyer's Agent in 2019
Vanessa Laboy
365 REALTY, INC.
(407) 766-8093
19 Total Sales
-
Patricia Tanner

Seller's Agent in 2018
Patricia Tanner
LPT REALTY, LLC
(407) 221-2522
44 Total Sales
-
Karen Wilkins

Buyer Co-Listing Agent in 2018
Karen Wilkins
THE WILKINS WAY LLC
(850) 284-3143
976 Total Sales
Map
Source: Stellar MLS
MLS Number: O5986865
APN: 31-2232-0534-02-062
- 14208 Morning Frost Dr
- 14217 Sapphire Bay Cir
- 14033 Turning Leaf Dr
- 1318 Horizon Creek Ct
- 506 Terrace Spring Dr
- 643 Woodland Terrace Blvd
- 13910 Dove Wing Ct
- 15822 Woodland Spring Ct
- 13832 Dove Wing Ct
- 13658 Hidden Forest Cir
- 1275 Shallcross Ave Unit 1
- 15851 Woodland Spring Ct
- 16583 Cedar Crest Dr
- 1730 Spicebush Ct
- 850 Spring Oak Cir
- 16449 Cedar Crest Dr
- 15258 Windmill Harbor Ct
- 889 Park Grove Ct
- 1034 Enclair St Unit 1
- 13512 Mirror Lake Dr

