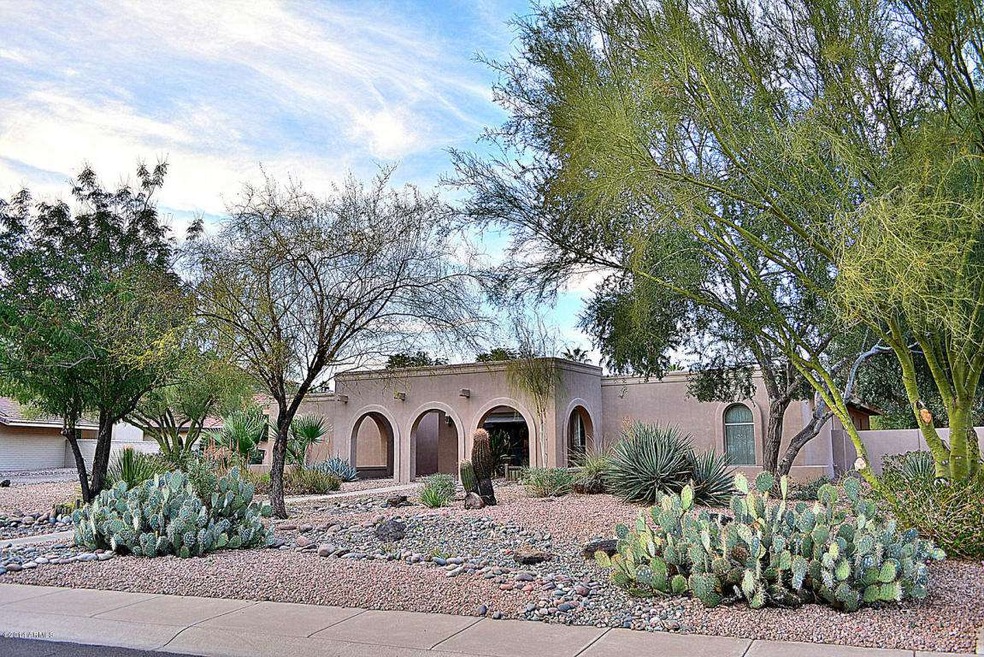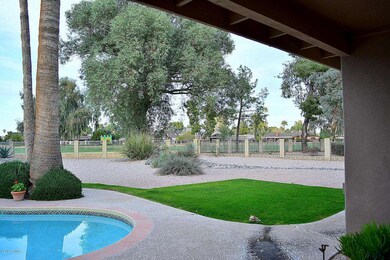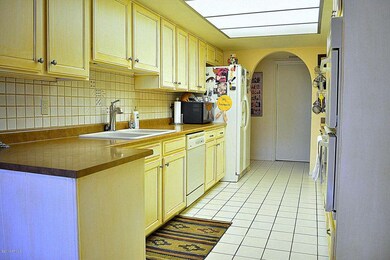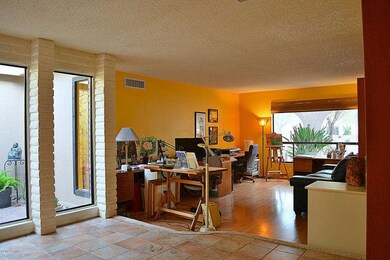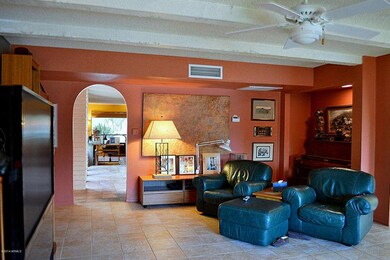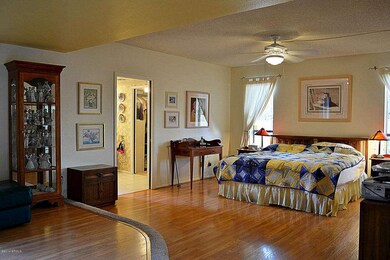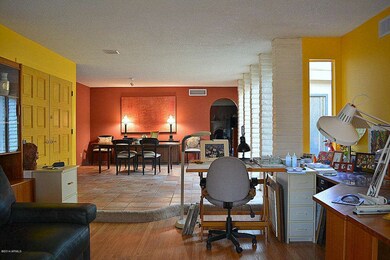
14265 N Piping Rock Ct Phoenix, AZ 85023
Moon Valley NeighborhoodHighlights
- On Golf Course
- Private Pool
- Mountain View
- Thunderbird High School Rated A-
- 0.58 Acre Lot
- Spanish Architecture
About This Home
As of June 2021Moon Valley Golf Course Lot - More than a 1/2 acre. Built in 1974, 3,021sf home w/4 bdrms & 2.5 bathrms. Ranch style sits back off the fairway allowing for views with privacy. Living room is currently an art studio, but it's easy to picture it as a formal space again. The atrium lets lots of natural light flow through the interior of the home. There is so much closet space - walk-in pantry, garage & exterior storage, bedrm walk-ins & closets in the hall as well. Hall bathroom has 2 sinks set across from each other to allow for ample counter space. The home is suited for an update, but is certainly move-in ready, as well. Lots of desert landscaping with just a little grass in the back yard next to the pool. The large lot allows for a side entry garage and lots of extra parking, RV Gate.
Last Buyer's Agent
Jane Simmons
Howe Realty License #SA624519000
Home Details
Home Type
- Single Family
Est. Annual Taxes
- $4,616
Year Built
- Built in 1974
Lot Details
- 0.58 Acre Lot
- On Golf Course
- Desert faces the front and back of the property
- Wrought Iron Fence
- Block Wall Fence
- Sprinklers on Timer
- Grass Covered Lot
Parking
- 2 Car Garage
- 3 Open Parking Spaces
- Side or Rear Entrance to Parking
- Garage Door Opener
Home Design
- Spanish Architecture
- Built-Up Roof
- Foam Roof
- Block Exterior
- Stucco
Interior Spaces
- 3,021 Sq Ft Home
- 1-Story Property
- Gas Fireplace
- Solar Screens
- Mountain Views
- Eat-In Kitchen
Flooring
- Carpet
- Tile
Bedrooms and Bathrooms
- 4 Bedrooms
- Primary Bathroom is a Full Bathroom
- 2.5 Bathrooms
Pool
- Private Pool
- Diving Board
Schools
- Lookout Mountain Elementary School
- Mountain Sky Middle School
- Thunderbird High School
Utilities
- Refrigerated Cooling System
- Heating System Uses Natural Gas
Additional Features
- Grab Bar In Bathroom
- Covered Patio or Porch
Listing and Financial Details
- Tax Lot 620
- Assessor Parcel Number 208-27-629
Community Details
Overview
- No Home Owners Association
- Association fees include no fees
- Moon Valley 2 Subdivision, Custom Floorplan
Recreation
- Golf Course Community
- Bike Trail
Ownership History
Purchase Details
Home Financials for this Owner
Home Financials are based on the most recent Mortgage that was taken out on this home.Purchase Details
Purchase Details
Home Financials for this Owner
Home Financials are based on the most recent Mortgage that was taken out on this home.Purchase Details
Home Financials for this Owner
Home Financials are based on the most recent Mortgage that was taken out on this home.Purchase Details
Purchase Details
Home Financials for this Owner
Home Financials are based on the most recent Mortgage that was taken out on this home.Similar Homes in the area
Home Values in the Area
Average Home Value in this Area
Purchase History
| Date | Type | Sale Price | Title Company |
|---|---|---|---|
| Special Warranty Deed | -- | New Title Company Name | |
| Interfamily Deed Transfer | -- | None Available | |
| Warranty Deed | $880,000 | First American Title Ins Co | |
| Interfamily Deed Transfer | -- | Amrock Inc | |
| Interfamily Deed Transfer | -- | Amrock Inc | |
| Interfamily Deed Transfer | -- | None Available | |
| Warranty Deed | $400,000 | Chicago Title Agency Inc |
Mortgage History
| Date | Status | Loan Amount | Loan Type |
|---|---|---|---|
| Previous Owner | $580,000 | New Conventional | |
| Previous Owner | $431,400 | New Conventional | |
| Previous Owner | $353,700 | New Conventional | |
| Previous Owner | $352,000 | New Conventional | |
| Previous Owner | $360,000 | New Conventional | |
| Previous Owner | $250,000 | Credit Line Revolving |
Property History
| Date | Event | Price | Change | Sq Ft Price |
|---|---|---|---|---|
| 06/30/2021 06/30/21 | Sold | $880,000 | -2.1% | $291 / Sq Ft |
| 05/11/2021 05/11/21 | Pending | -- | -- | -- |
| 04/28/2021 04/28/21 | For Sale | $899,000 | +124.8% | $298 / Sq Ft |
| 04/09/2014 04/09/14 | Sold | $400,000 | -4.5% | $132 / Sq Ft |
| 03/09/2014 03/09/14 | Pending | -- | -- | -- |
| 02/21/2014 02/21/14 | For Sale | $419,000 | -- | $139 / Sq Ft |
Tax History Compared to Growth
Tax History
| Year | Tax Paid | Tax Assessment Tax Assessment Total Assessment is a certain percentage of the fair market value that is determined by local assessors to be the total taxable value of land and additions on the property. | Land | Improvement |
|---|---|---|---|---|
| 2025 | $6,213 | $55,706 | -- | -- |
| 2024 | $6,089 | $53,053 | -- | -- |
| 2023 | $6,089 | $69,100 | $13,820 | $55,280 |
| 2022 | $5,871 | $51,880 | $10,370 | $41,510 |
| 2021 | $5,954 | $47,510 | $9,500 | $38,010 |
| 2020 | $5,791 | $47,200 | $9,440 | $37,760 |
| 2019 | $5,674 | $45,970 | $9,190 | $36,780 |
| 2018 | $5,510 | $46,380 | $9,270 | $37,110 |
| 2017 | $5,479 | $42,300 | $8,460 | $33,840 |
| 2016 | $5,368 | $40,910 | $8,180 | $32,730 |
| 2015 | $4,927 | $41,250 | $8,250 | $33,000 |
Agents Affiliated with this Home
-
Cherie Malkoff

Seller's Agent in 2021
Cherie Malkoff
HomeSmart
(602) 677-8973
7 in this area
37 Total Sales
-
Michele Baker

Seller Co-Listing Agent in 2021
Michele Baker
Coldwell Banker Realty
(602) 558-2233
11 in this area
27 Total Sales
-
Lee Mendelzon

Buyer's Agent in 2021
Lee Mendelzon
Fathom Realty Elite
(480) 363-3324
1 in this area
72 Total Sales
-
Lori Noonan

Seller's Agent in 2014
Lori Noonan
Compass
(602) 402-5695
1 in this area
39 Total Sales
-
Jane Simmons

Buyer's Agent in 2014
Jane Simmons
Howe Realty
(602) 882-1089
3 in this area
169 Total Sales
Map
Source: Arizona Regional Multiple Listing Service (ARMLS)
MLS Number: 5075680
APN: 208-27-629
- 557 W Moon Valley Dr
- 919 W Port Royale Ln
- 330 W Tam Oshanter Dr
- 14422 N 15th Dr
- 321 W Tam Oshanter Dr
- 225 W Winged Foot Rd
- 15201 N 8th Ave
- 1044 W Indian Hills Place
- 14831 N 3rd Ave
- 852 W Caribbean Ln
- 14802 N 15th 6 Dr Unit 6
- 14822 N 15th 7 Dr Unit 7
- 1326 W Joan de Arc Ave
- 1213 W Beck Ln
- 13249 N 11th Ave
- 6 E Piping Rock Rd
- 1105 W Betty Elyse Ln
- 901 W Beck Ln
- 908 W Pershing Ave
- 1125 W Betty Elyse Ln
