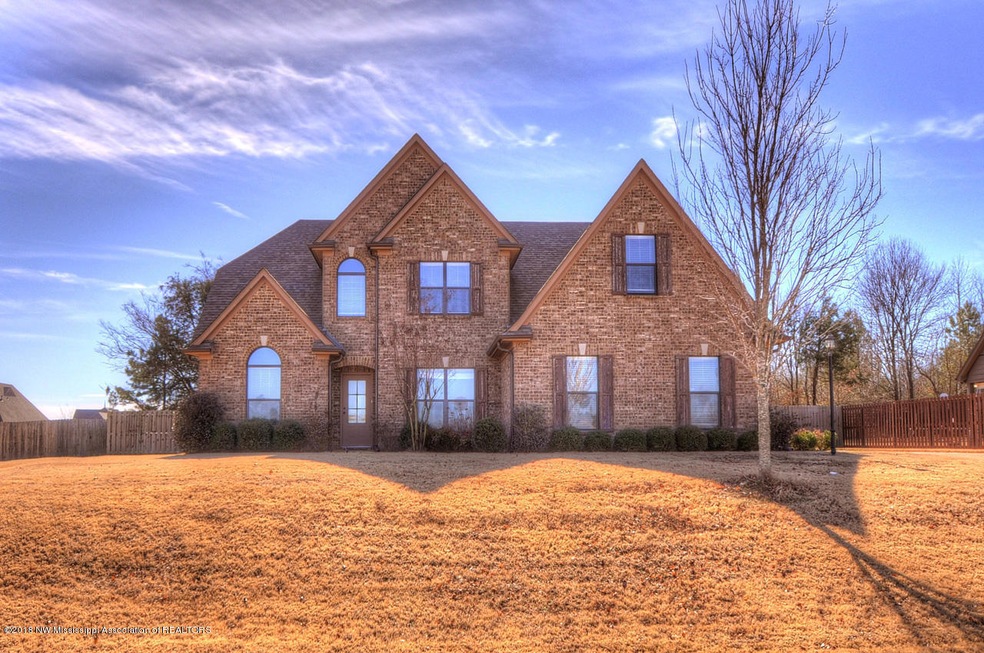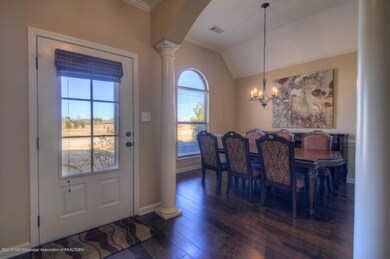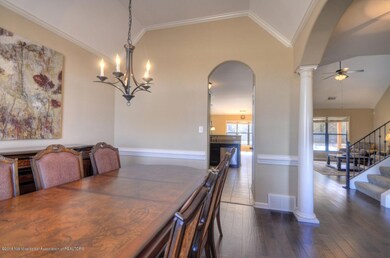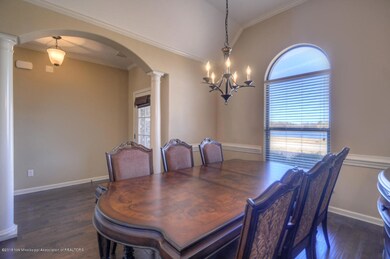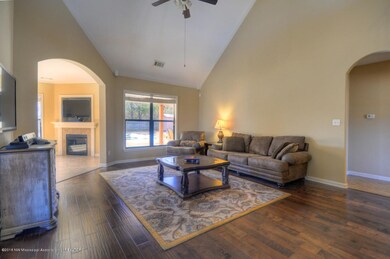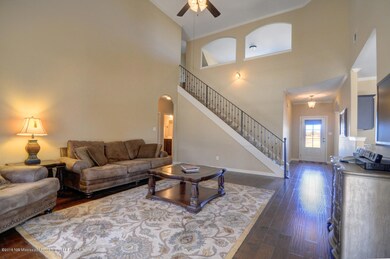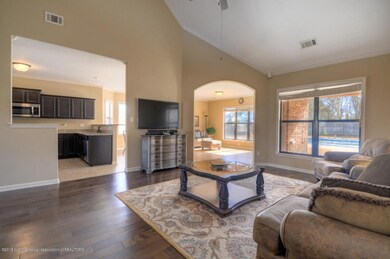
14267 Buttercup Dr Olive Branch, MS 38654
Center Hill NeighborhoodEstimated Value: $441,000 - $483,000
Highlights
- Lake Front
- In Ground Pool
- Fireplace in Bathroom
- Center Hill Elementary School Rated A-
- Community Lake
- Cathedral Ceiling
About This Home
As of April 2018Fabulous Grant-built French Country home w/unobstructed view of lake & future park area. Smooth 9' ceilings! Open floorplan w/huge tiled kitchen, breakfast room & hearth room. Granite countertops, breakfast bar, maple cabinets & stainless appliances! Master has tray ceiling & luxury bath w/large walk-in closet, raised vanity, walk-in tiled shower, jetted tub & oil rubbed bronze fixtures. Second bedroom & full bath down. Three more bdrms & full bath upstairs +a bonus room w/open arches overlooking huge great room. Awesome home for entertaining! Almost 1/2 acre! Wood-fenced backyard has spectacular 20K gallon ingrnd salt water sports pool (2013) w/fountains. Great covered back porch w/extra patio! Storage shed. Home faces 4 acre lake w/walking trail, gorgeous sunsets & illuminated fountains
Last Listed By
GAY YOUNG
Keller Williams Realty Listed on: 02/09/2018
Home Details
Home Type
- Single Family
Est. Annual Taxes
- $2,154
Year Built
- Built in 2011
Lot Details
- 0.49 Acre Lot
- Lot Dimensions are 88x200
- Lake Front
- Property is Fully Fenced
- Privacy Fence
- Wood Fence
- Landscaped
HOA Fees
- $42 Monthly HOA Fees
Parking
- 2 Car Garage
- Side Facing Garage
- Garage Door Opener
- Driveway
Home Design
- Brick Exterior Construction
- Slab Foundation
- Architectural Shingle Roof
Interior Spaces
- 2,838 Sq Ft Home
- 2-Story Property
- Built-In Desk
- Cathedral Ceiling
- Ceiling Fan
- Gas Log Fireplace
- Fireplace in Hearth Room
- Insulated Windows
- Window Treatments
- Aluminum Window Frames
- Insulated Doors
- Combination Kitchen and Living
- Breakfast Room
- Laundry Room
Kitchen
- Breakfast Bar
- Electric Oven
- Self-Cleaning Oven
- Electric Cooktop
- Recirculated Exhaust Fan
- Microwave
- Dishwasher
- Stainless Steel Appliances
- Granite Countertops
- Built-In or Custom Kitchen Cabinets
- Disposal
Flooring
- Wood
- Carpet
- Tile
Bedrooms and Bathrooms
- 5 Bedrooms
- 3 Full Bathrooms
- Fireplace in Bathroom
- Double Vanity
- Hydromassage or Jetted Bathtub
- Separate Shower
Attic
- Attic Floors
- Pull Down Stairs to Attic
Home Security
- Home Security System
- Smart Thermostat
- Fire and Smoke Detector
Pool
- In Ground Pool
- Saltwater Pool
- Pool Equipment or Cover
Outdoor Features
- Access To Lake
- Patio
- Shed
- Rain Gutters
- Porch
Schools
- Center Hill Elementary School
- Center Hill Middle School
- Center Hill High School
Utilities
- Multiple cooling system units
- Central Heating and Cooling System
- Heating System Uses Natural Gas
- Natural Gas Connected
- Cable TV Available
Listing and Financial Details
- Assessor Parcel Number 105833020
Community Details
Overview
- Estates Of Kyles Creek Subdivision
- Community Lake
Recreation
- Park
- Hiking Trails
Ownership History
Purchase Details
Home Financials for this Owner
Home Financials are based on the most recent Mortgage that was taken out on this home.Purchase Details
Purchase Details
Home Financials for this Owner
Home Financials are based on the most recent Mortgage that was taken out on this home.Purchase Details
Similar Homes in Olive Branch, MS
Home Values in the Area
Average Home Value in this Area
Purchase History
| Date | Buyer | Sale Price | Title Company |
|---|---|---|---|
| Mauris Fermin | $295,000 | -- | |
| Richard Grant Homes Llc | -- | Memphis Title Company | |
| Carroll Mark D | -- | Memphis Title Company | |
| Richard Grant Homes Llc | -- | Memphis Title Company |
Mortgage History
| Date | Status | Borrower | Loan Amount |
|---|---|---|---|
| Open | Mauris Fermin | $289,656 | |
| Previous Owner | Carroll Mark D | $224,955 |
Property History
| Date | Event | Price | Change | Sq Ft Price |
|---|---|---|---|---|
| 04/16/2018 04/16/18 | Sold | -- | -- | -- |
| 03/08/2018 03/08/18 | Pending | -- | -- | -- |
| 02/09/2018 02/09/18 | For Sale | $300,000 | -- | $106 / Sq Ft |
Tax History Compared to Growth
Tax History
| Year | Tax Paid | Tax Assessment Tax Assessment Total Assessment is a certain percentage of the fair market value that is determined by local assessors to be the total taxable value of land and additions on the property. | Land | Improvement |
|---|---|---|---|---|
| 2024 | $2,154 | $21,544 | $3,000 | $18,544 |
| 2023 | $2,154 | $21,544 | $0 | $0 |
| 2022 | $2,154 | $21,544 | $3,000 | $18,544 |
| 2021 | $2,206 | $22,064 | $3,000 | $19,064 |
| 2020 | $2,053 | $20,538 | $3,000 | $17,538 |
| 2019 | $2,053 | $20,538 | $3,000 | $17,538 |
| 2017 | $1,694 | $36,594 | $19,797 | $16,797 |
| 2016 | $1,694 | $19,797 | $3,000 | $16,797 |
| 2015 | $1,994 | $36,594 | $19,797 | $16,797 |
| 2014 | $1,720 | $20,060 | $0 | $0 |
| 2013 | $453 | $18,417 | $0 | $0 |
Agents Affiliated with this Home
-
G
Seller's Agent in 2018
GAY YOUNG
Keller Williams Realty
-
B
Buyer's Agent in 2018
BRYAN RATCLIFF
Keller Williams Realty
Map
Source: MLS United
MLS Number: 2314676
APN: 1058330200002100
- 4380 Center Hill Rd
- 6585 Cataloochee Ln
- 6254 Houston Ln
- 6472 Cataloochee Ln
- 14029 Knightsbridge Ln
- 6264 Valley Oaks Dr W
- 13881 Goodman Rd
- 135 County Line Rd
- 14288 Santa fe Dr
- 6163 County Line Rd
- 14155 Miller Station Ln
- 5674 Santa fe Dr E
- 5701 Burlington Ln
- 14380 Red Chip Trail
- 7061 Reliance Ln
- 13133 Braybourne Cove
- 6904 Braybourne Main
- 13103 Braybourne Cove
- 6279 Braybourne Main
- 13066 Sandbourne N
- 14267 Buttercup Dr
- 14267 Buttercup Dr
- 14249 Buttercup Dr
- 14249 Buttercup Dr
- 14291 Buttercup Dr
- 6625 Chippewa Dr
- 14229 Butercup Dr
- 6599 Chippewa Dr
- 14317 Buttercup Dr
- 14211 Buttercup Dr
- 14211 Buttercup Dr
- 14300 Buttercup Dr
- 6579 Chippewa Dr
- 14300 Buttercup Dr
- 6338 Chippewa Dr
- 6638 Chippewa Dr
- 6622 Chippewa Dr
- 6602 Chippewa Dr
- 14197 Buttercup Dr
- 14364 Buttercup Dr
