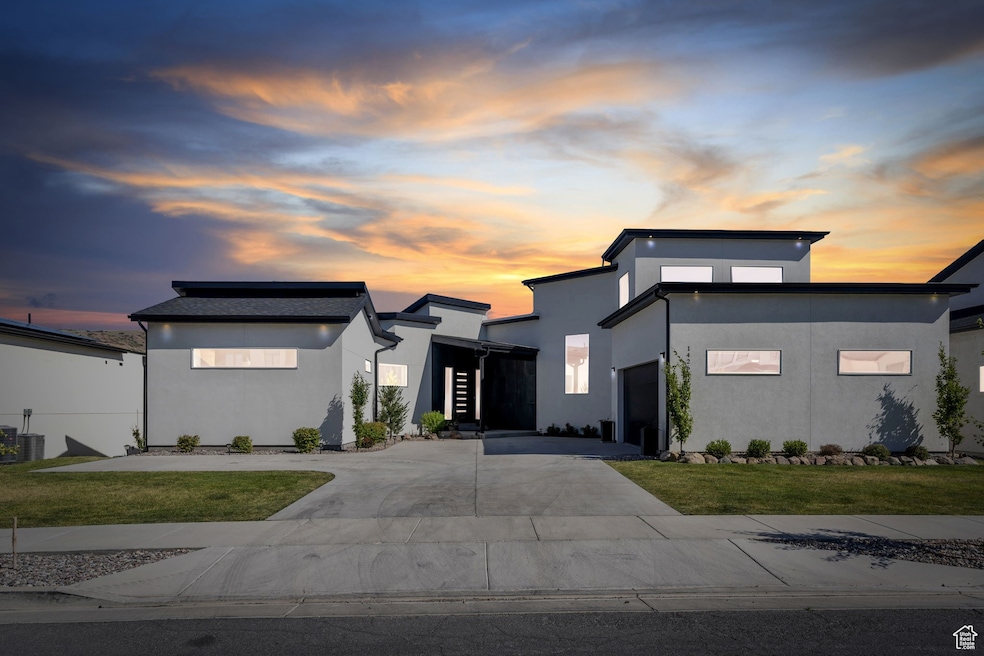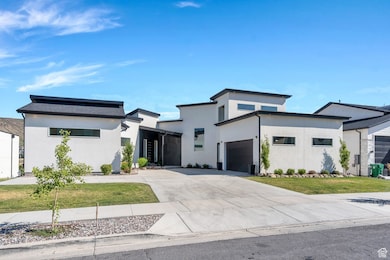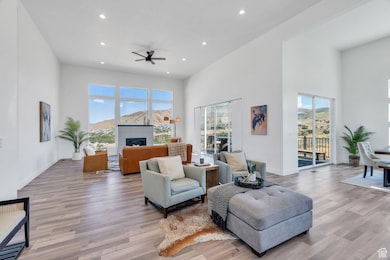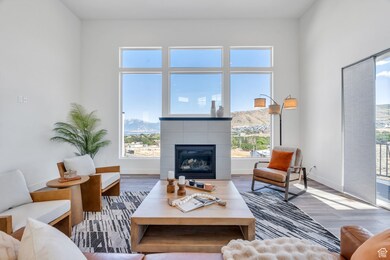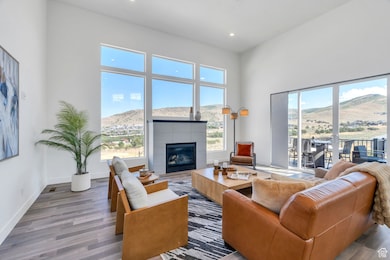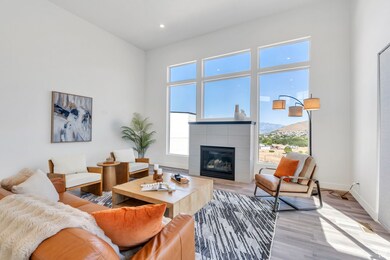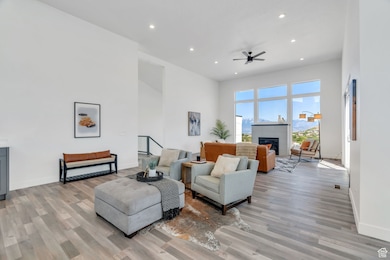
14267 S Summit Crest Ln Herriman, UT 84096
Estimated payment $6,190/month
Highlights
- Second Kitchen
- Vaulted Ceiling
- Great Room
- Mountain View
- Main Floor Primary Bedroom
- No HOA
About This Home
Experience modern luxury in this architecturally striking Herriman home, where contemporary design meets breathtaking natural beauty. From the moment you enter, you're welcomed by soaring ceilings, expansive windows that flood the space with natural light, and an open-concept living area perfect for both everyday living and entertaining. This one-of-a-kind home features not one, but two show-stopping staircases-a dramatic spiral staircase and a sleek architectural floating staircase-that lead to a versatile loft space ideal for a home office or creative studio. The chef's kitchen is a true centerpiece, boasting custom cabinetry, floating shelves, premium appliances, and a spacious layout that seamlessly flows into the main living and dining areas. Downstairs, you'll find a large multi-use lounge with a kitchenette-perfect for movie nights, hosting guests, or relaxing in comfort. Retreat to the expansive primary suite featuring a spa-inspired ensuite bath with a glass walk-in shower, a separate soaking tub, and generous walk-in closets. Every detail has been thoughtfully curated, including recessed lighting, clean modern lines, and quality finishes throughout. Enjoy stunning views from the large deck-ideal for outdoor gatherings-or unwind on the covered patio accessible from the walkout basement. A two-car garage adds convenience, and the home is ideally located near parks, top-rated schools, and scenic trails. This home offers a rare combination of cutting-edge design, functional luxury, and an unbeatable Herriman location.
Open House Schedule
-
Saturday, July 19, 202512:00 to 2:00 pm7/19/2025 12:00:00 PM +00:007/19/2025 2:00:00 PM +00:00Add to Calendar
Home Details
Home Type
- Single Family
Est. Annual Taxes
- $6,348
Year Built
- Built in 2022
Lot Details
- 10,019 Sq Ft Lot
- Landscaped
- Property is zoned Single-Family, 4110
Parking
- 2 Car Attached Garage
- Open Parking
Property Views
- Mountain
- Valley
Home Design
- Membrane Roofing
- Metal Siding
- Stucco
Interior Spaces
- 4,716 Sq Ft Home
- 2-Story Property
- Wet Bar
- Vaulted Ceiling
- Ceiling Fan
- Gas Log Fireplace
- Double Pane Windows
- Shades
- Blinds
- Sliding Doors
- Entrance Foyer
- Great Room
- Den
Kitchen
- Second Kitchen
- Gas Range
- Range Hood
- Microwave
- Disposal
- Instant Hot Water
Flooring
- Carpet
- Laminate
- Tile
Bedrooms and Bathrooms
- 4 Bedrooms | 1 Primary Bedroom on Main
- Walk-In Closet
- Bathtub With Separate Shower Stall
Laundry
- Dryer
- Washer
Basement
- Walk-Out Basement
- Basement Fills Entire Space Under The House
- Exterior Basement Entry
- Natural lighting in basement
Outdoor Features
- Balcony
- Open Patio
- Porch
Schools
- Butterfield Canyon Elementary School
- Herriman High School
Utilities
- Forced Air Heating and Cooling System
- Natural Gas Connected
Additional Features
- Level Entry For Accessibility
- Sprinkler System
Community Details
- No Home Owners Association
- Rose Subdivision
Listing and Financial Details
- Home warranty included in the sale of the property
- Assessor Parcel Number 32-09-227-012
Map
Home Values in the Area
Average Home Value in this Area
Tax History
| Year | Tax Paid | Tax Assessment Tax Assessment Total Assessment is a certain percentage of the fair market value that is determined by local assessors to be the total taxable value of land and additions on the property. | Land | Improvement |
|---|---|---|---|---|
| 2023 | $6,632 | $988,500 | $247,500 | $741,000 |
| 2022 | $1,997 | $170,000 | $170,000 | $0 |
| 2021 | $1,740 | $130,000 | $130,000 | $0 |
| 2020 | $1,562 | $110,000 | $110,000 | $0 |
| 2019 | $1,589 | $110,000 | $110,000 | $0 |
Property History
| Date | Event | Price | Change | Sq Ft Price |
|---|---|---|---|---|
| 07/16/2025 07/16/25 | For Sale | $1,025,000 | -- | $217 / Sq Ft |
Purchase History
| Date | Type | Sale Price | Title Company |
|---|---|---|---|
| Interfamily Deed Transfer | -- | Cottonwood Title | |
| Warranty Deed | -- | Cottonwood Title |
Mortgage History
| Date | Status | Loan Amount | Loan Type |
|---|---|---|---|
| Open | $664,234 | Construction |
About the Listing Agent
Tamara's Other Listings
Source: UtahRealEstate.com
MLS Number: 2098954
APN: 32-09-227-012-0000
- 7359 Robins Nest Cir
- 14351 S Robins Nest Cir Unit 10
- 14203 S Brook Heights Cir
- 7359 Summit Crest Cir Unit 122
- 7233 W Summit Top Ln
- 7272 Summit Crest Cir
- 14171 S Summit Top Ln Unit 145
- 14171 S Summit Top Ln
- 14152 S Summit Top Ln
- 7177 W Blue Bison Ln
- 14136 Summit Top Ln Unit 140
- 14136 Summit Top Ln
- 7146 W Blue Bison Ln
- 7136 W Blue Bison Ln
- 14318 S Butterfield Park Way
- 13952 S Indian Trail Ln
- 7328 W Hawthorn Leaf Dr
- 13956 Wild Colt Cir
- 6948 Dusty Rose Cir
- 13907 S Birch Leaf Dr
- 6031 W 13900 S
- 14487 S Cuchara Way Unit Gorgeous Daylight Basement
- 13889 S Friendship Dr
- 14064 S Rosaleen Ln
- 5665 W Prospero Ln
- 13816 S Carnoustie Ct
- 5233 W Elk Horn Peak Dr
- 13357 S Prima Sol Dr
- 5529 Venetia St
- 13694 S Devers Dr
- 13092 S Tortola Dr Unit L202
- 13469 S Dragon Fly Ln
- 12883 S Brundisi Way
- 13584 S Hanley Ln Unit 302
- 4863 W Spire Way
- 13079 S Cannon View Dr
- 4852 W Cold Springs Cir
- 5142 W Duet Dr
- 14527 S Quiet Shade Dr
- 12657 S Legacy Springs Dr
