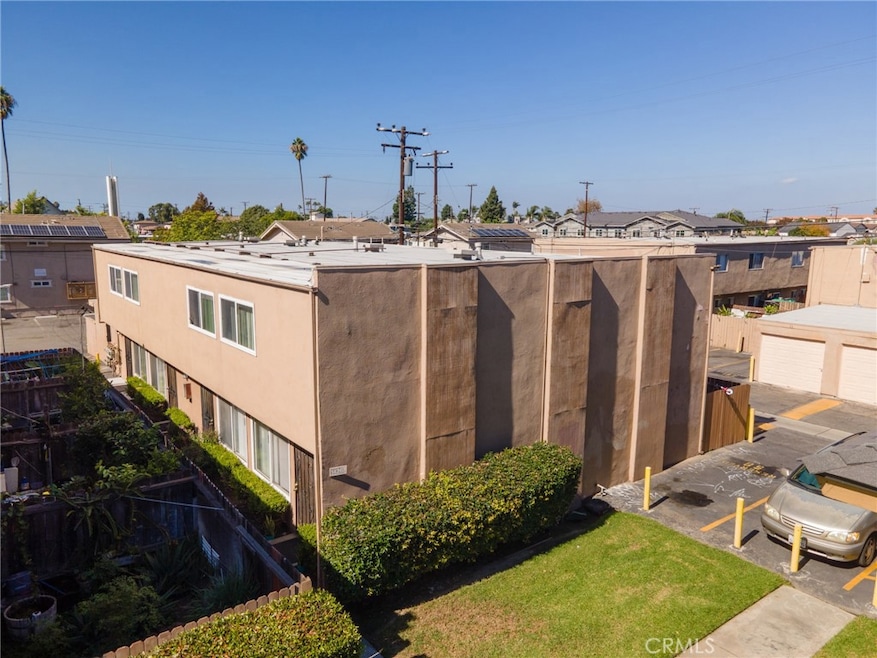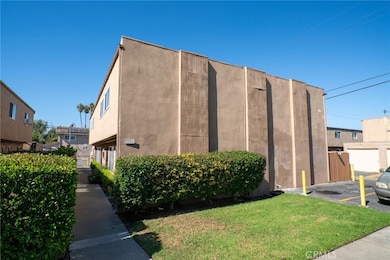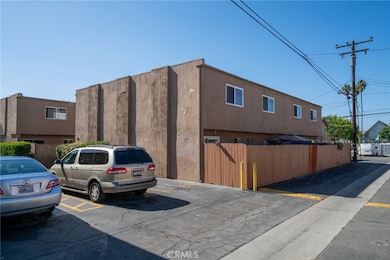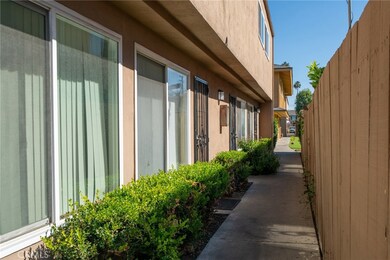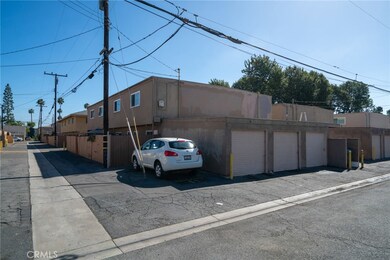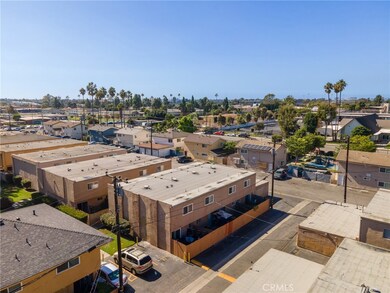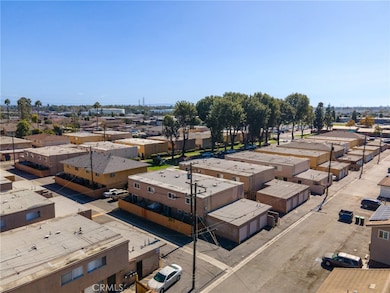14267 Village Way Westminster, CA 92683
Estimated payment $10,001/month
Highlights
- Laundry Room
- Helen Stacey Intermediate School Rated A-
- Level Lot
About This Home
14267 Village Way is a 4-unit multifamily property located within an HOA community in the heart of Westminster, California. Built in 1963, the property features four 2-bedroom, 1.5-bathroom townhome-style units totaling approximately 4,758 rentable square feet, offering residents spacious floor plans rarely found in comparable assets. Each unit features a private patio and security door, enhancing comfort, privacy, and resident appeal. Community amenities include garage and surface parking as well as on-site laundry, providing added convenience for tenants. The homeowners association covers the trash expense as well as key exterior expenses including roof maintenance, fire insurance, landscaping, and building exterior upkeep, allowing an investor to benefit from reduced operational oversight and predictable maintenance costs. Located within walking distance of Willmore Elementary School, Westminster High School, and Sigler Park, the property appeals to family and long-term renters alike. Residents enjoy excellent regional connectivity with easy access to Beach Boulevard, State Route 22, and Interstate 405, and are less than two miles from Golden West College and Bella Terra, one of Huntington Beach’s premier retail and dining destinations. With its desirable townhouse layouts, covered exterior maintenance, and proximity to major employment, education, and retail centers, 14267 Village Way represents a rare opportunity to acquire a low-density multifamily asset offering both stability and meaningful long-term upside in one of Orange County’s most established rental markets.
Listing Agent
Marcus & Millichap RE Invest Brokerage Email: tleeson@marcusmillichap.com License #01451551 Listed on: 11/19/2025
Property Details
Home Type
- Apartment
Year Built
- Built in 1963
Lot Details
- 10,019 Sq Ft Lot
- No Common Walls
- Level Lot
Parking
- 1 Open Parking Space
- 3 Car Garage
Home Design
- Entry on the 1st floor
Interior Spaces
- 4,758 Sq Ft Home
- 2-Story Property
- Laundry Room
Bedrooms and Bathrooms
- 2 Bedrooms
- 2 Bathrooms
Outdoor Features
- Exterior Lighting
- Rain Gutters
Listing and Financial Details
- Tax Lot 1
- Tax Tract Number 12966
- Assessor Parcel Number 93910030
- $1,518 per year additional tax assessments
Community Details
Overview
- Property has a Home Owners Association
- 4 Units
Amenities
- Laundry Facilities
Building Details
- 4 Separate Electric Meters
- 4 Separate Gas Meters
- 1 Separate Water Meter
- Fuel Expense $1,632
- Insurance Expense $4,500
- Other Expense $10,800
- Water Sewer Expense $1,631
- New Taxes Expense $17,582
- Operating Expense $42,663
- Gross Income $118,800
- Net Operating Income $72,591
Map
Home Values in the Area
Average Home Value in this Area
Property History
| Date | Event | Price | List to Sale | Price per Sq Ft |
|---|---|---|---|---|
| 11/19/2025 11/19/25 | For Sale | $1,595,000 | -- | $335 / Sq Ft |
Source: California Regional Multiple Listing Service (CRMLS)
MLS Number: OC25262957
- 14260 Village Way Unit 23
- 7161 Main St
- 7072 Spruce St
- 13912 Cherry St
- 13861 Pine St
- 14301 Webber Place
- 14281 Edwards St
- 7821 10th St
- 7791 15th St
- 7001 Solara Way
- 7026 Solara Way
- 6042 Angela Ct
- 7022 Solara Way
- 7015 Solara
- 7027 Solara
- 6054 Angela Ct
- 7023 Solara Way
- 7002 Solara
- Plan 3 at Solara
- Plan 1 at Solara
- 7012-7042 Main St
- 14452 Goldenwest St
- 14061 Locust St
- 13782 Locust St
- 7661-7681 Baylor Dr
- 7332 21st St
- 7601 Wyoming St Unit 7
- 7601 Wyoming St Unit 5
- 7781 15th St
- 7793 15th St
- 14221 Edwards St
- 7795 15th St
- 7791 15th St
- 7797 15th St
- 13872 La Pat Place
- 15011 Sussex Cir
- 13871 La Pat Place
- 13751 Edwards St
- 6682 Alexandria Dr
- 13652 Edwards St
