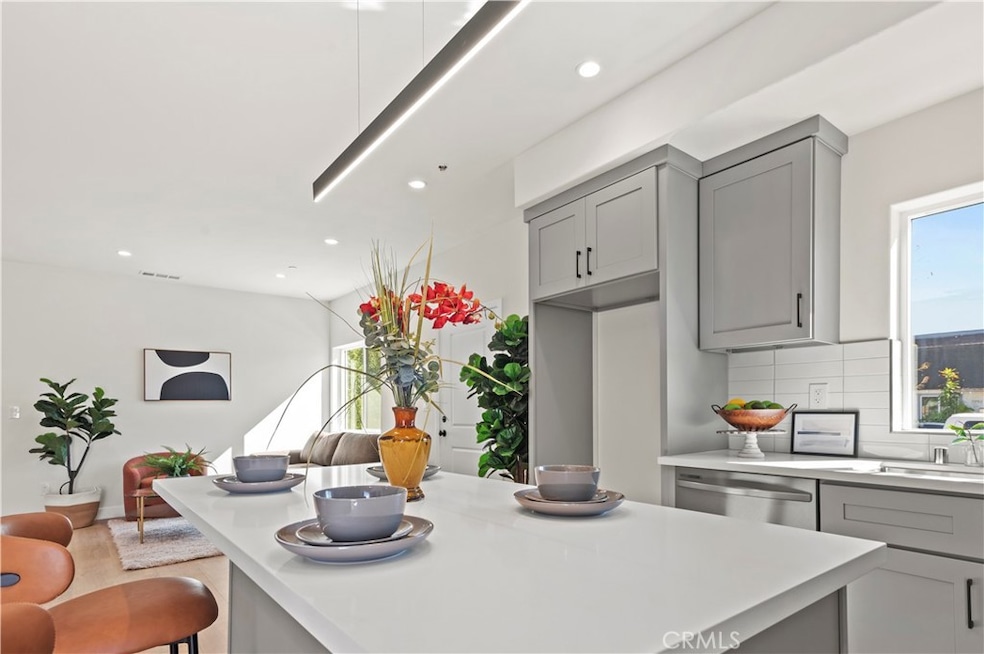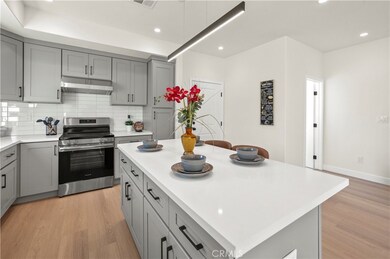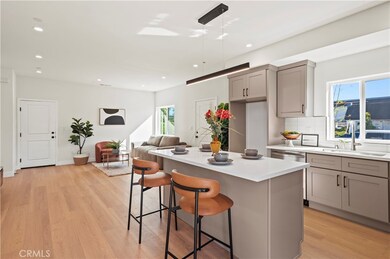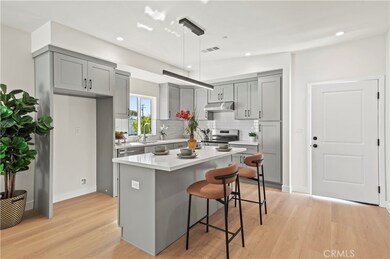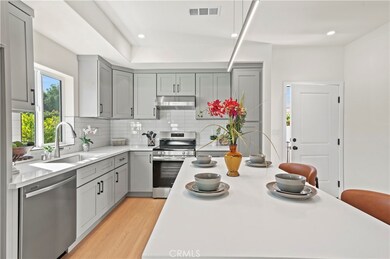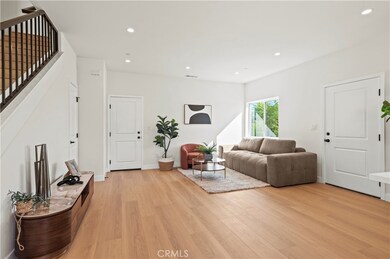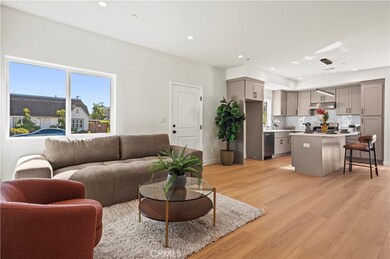7791 15th St Westminster, CA 92683
Highlights
- New Construction
- No HOA
- 2 Car Attached Garage
- Helen Stacey Intermediate School Rated A-
- Neighborhood Views
- Eat-In Kitchen
About This Home
Brand new construction 4-bedroom, 2.5-bath home with 1,650 sq ft of modern living space. This newly built residence offers 9-ft ceilings, an open-concept floor plan, and a beautifully designed kitchen with sleek cabinetry and high-end appliances. Spacious bedrooms, upgraded bathrooms, and in-unit washer/dryer hookups provide comfort and convenience. Enjoy an attached 2-car garage with EV charging capability, offering added convenience for electric vehicle owners. Located in a desirable neighborhood with easy access to top schools, shopping, dining, parks, and major freeways. Newly installed landscaping. Part of a newly constructed 2-story, 4-unit multifamily community. Don’t miss this opportunity to live in a thoughtfully designed, move-in-ready home that combines modern style and everyday convenience.
Listing Agent
PI Property Management Brokerage Phone: 657-233-5233 License #01739781 Listed on: 11/18/2025
Townhouse Details
Home Type
- Townhome
Est. Annual Taxes
- $11,503
Year Built
- Built in 2025 | New Construction
Parking
- 2 Car Attached Garage
- Electric Vehicle Home Charger
- Parking Available
Home Design
- Entry on the 1st floor
Interior Spaces
- 1,650 Sq Ft Home
- 2-Story Property
- Recessed Lighting
- Vinyl Flooring
- Neighborhood Views
Kitchen
- Eat-In Kitchen
- Gas Range
- Range Hood
- Dishwasher
- Self-Closing Drawers and Cabinet Doors
Bedrooms and Bathrooms
- 4 Main Level Bedrooms
- All Upper Level Bedrooms
- Bathtub with Shower
Laundry
- Laundry Room
- Washer and Gas Dryer Hookup
Home Security
Additional Features
- Patio
- 1 Common Wall
- Central Heating and Cooling System
Listing and Financial Details
- Security Deposit $4,795
- 6-Month Minimum Lease Term
- Available 11/4/25
- Tax Lot 11
- Tax Tract Number 20025
- Assessor Parcel Number 09633312
Community Details
Overview
- No Home Owners Association
- 4 Units
Pet Policy
- Dogs and Cats Allowed
Security
- Carbon Monoxide Detectors
- Fire and Smoke Detector
Map
Source: California Regional Multiple Listing Service (CRMLS)
MLS Number: OC25253877
APN: 096-333-12
- 7891 18th St
- 14301 Webber Place
- 7821 10th St
- 14352 Beach Blvd Unit 127
- 14352 Beach Blvd Unit 41
- 8202 19th St
- 7811 24th St
- 7603 23rd St
- 7565 23rd St
- 8132 Legion Place
- 7026 Solara Way
- 6042 Angela Ct
- 7022 Solara Way
- 7015 Solara
- 7027 Solara
- 6054 Angela Ct
- 7023 Solara Way
- 7002 Solara
- 8125 Roosevelt Ave
- 13912 Cherry St
- 7797 15th St
- 7795 15th St
- 7793 15th St
- 7781 15th St
- 7661-7681 Baylor Dr
- 7601 Wyoming St Unit 7
- 7601 Wyoming St Unit 5
- 8190 13th St
- 8300-8322 Westminster Blvd
- 7332 21st St
- 7731 Trask Ave
- 14061 Locust St
- 13782 Locust St
- 14751 Monroe St
- 7012-7042 Main St
- 14452 Goldenwest St
- 7780 Bolsa Ave
- 13171 Monroe St
- 14881 Newland St
- 14881 Newland St
