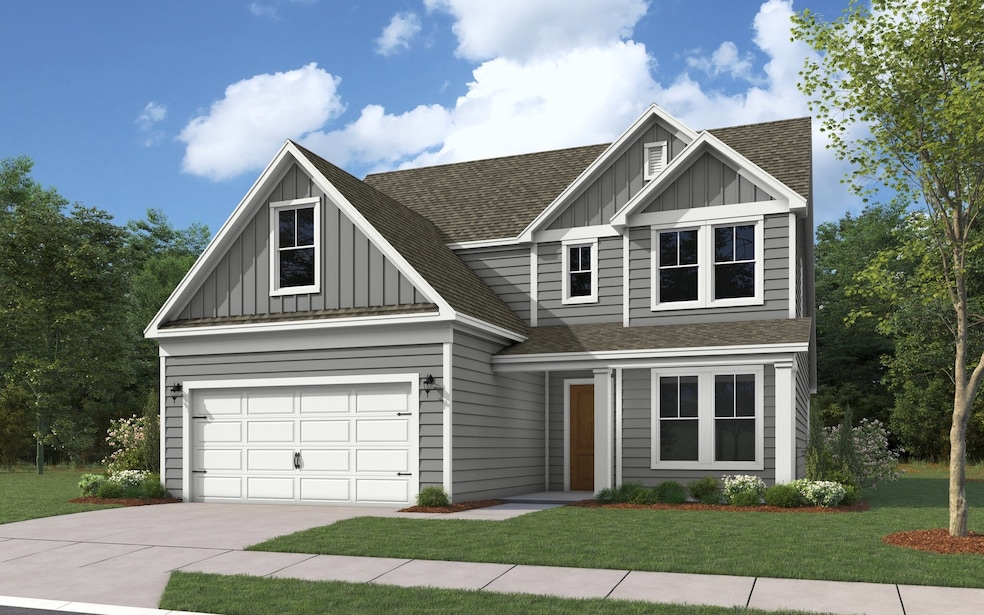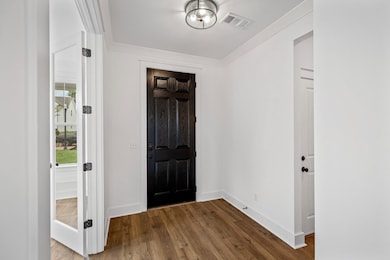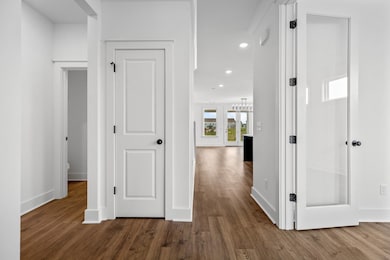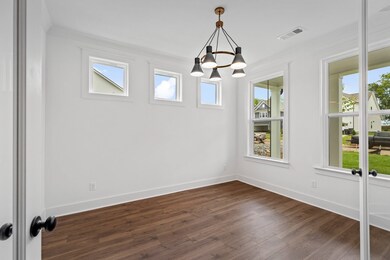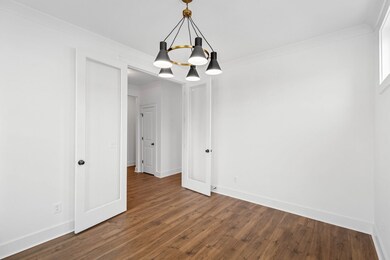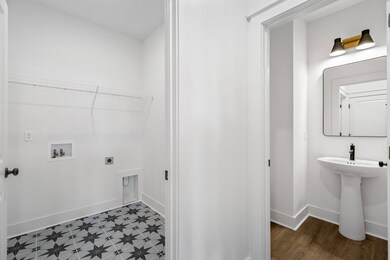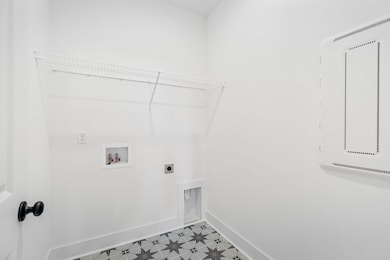
1427 Charles Dr Chapel Hill, TN 37034
Estimated payment $3,662/month
Total Views
4,684
3
Beds
2.5
Baths
2,286
Sq Ft
$245
Price per Sq Ft
About This Home
The Sylvan is an elegantly designed 3-bedroom, 2.5-bath residence featuring HardiBoard siding, a primary suite on the main level, a rear covered porch, a gas fireplace, a gas cooktop, tiled full bathrooms, and quartz kitchen countertops—your perfect escape! Don’t miss out on the generous walk-in storage! Please note that the photos depict a similar model, as this home is presently under construction.
Home Details
Home Type
- Single Family
Parking
- 2 Car Garage
Home Design
- New Construction
- Quick Move-In Home
- Sylvan Plan
Interior Spaces
- 2,286 Sq Ft Home
- 2-Story Property
Bedrooms and Bathrooms
- 3 Bedrooms
Community Details
Overview
- Actively Selling
- Built by Dream Finders Homes
- Pyles Station Subdivision
Sales Office
- 4097 Pyles Road
- Chapel Hill, TN 37034
- 629-299-3267
- Builder Spec Website
Office Hours
- Monday - Saturday: 11:00AM-6:00PM, Sunday: 12:00PM-6:00PM, Walk-in or By Appointment
Map
Create a Home Valuation Report for This Property
The Home Valuation Report is an in-depth analysis detailing your home's value as well as a comparison with similar homes in the area
Similar Homes in Chapel Hill, TN
Home Values in the Area
Average Home Value in this Area
Property History
| Date | Event | Price | Change | Sq Ft Price |
|---|---|---|---|---|
| 05/07/2025 05/07/25 | Price Changed | $559,088 | 0.0% | $245 / Sq Ft |
| 05/02/2025 05/02/25 | For Sale | $559,040 | -- | $245 / Sq Ft |
Nearby Homes
- 1423 Charles Dr
- 1414 Charles Dr
- 1429 Charles Dr
- 1425 Charles Dr
- 1406 Charles Dr
- 4097 Pyles Rd
- 1421 Charles Dr
- 1402 Charles Dr
- 1427 Charles Dr
- 1417 Charles Dr
- 1434 Charles Dr
- 4097 Pyles Rd
- 4097 Pyles Rd
- 4097 Pyles Rd
- 1430 Charles Dr
- 1403 Charles Dr
- 1404 Charles Dr
- 4209 Pyles Rd
- 0 Pyles Rd Unit RTC2888282
- 0 Pyles Rd Unit 21015269
