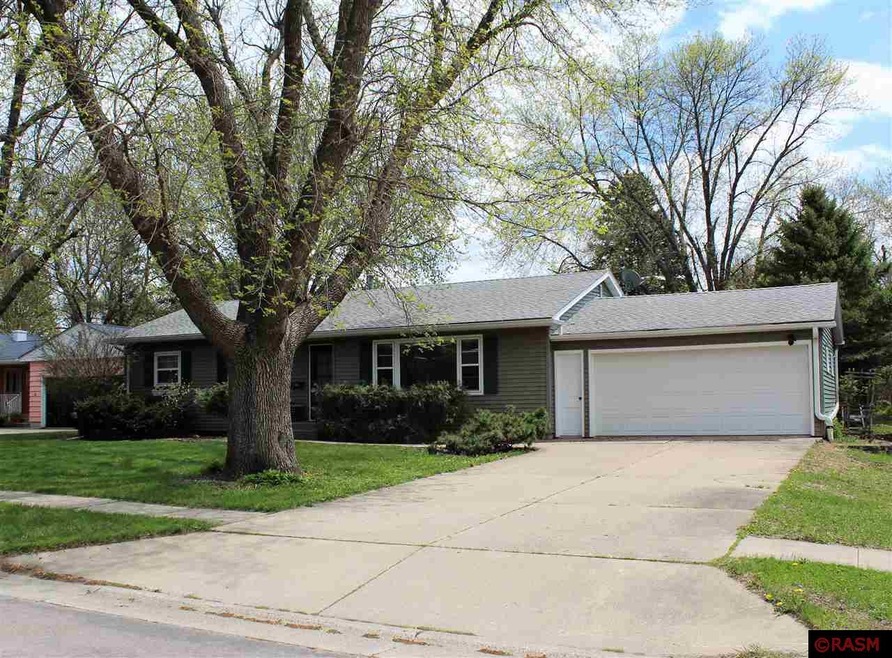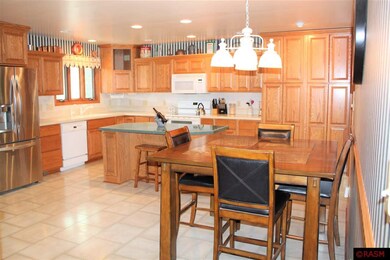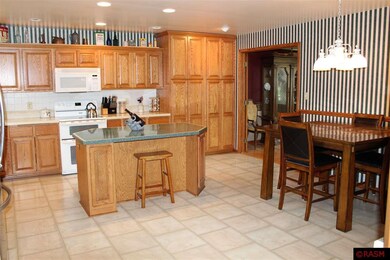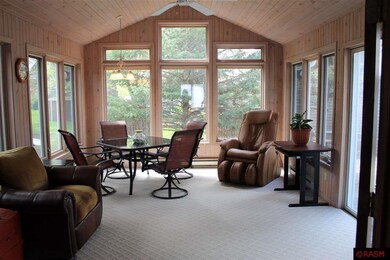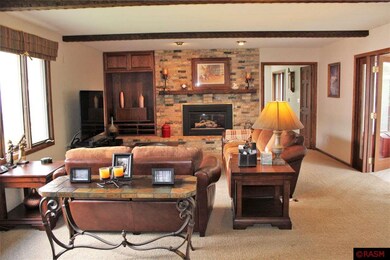
1427 Cherry St New Ulm, MN 56073
Highlights
- Deck
- Wood Flooring
- Porch
- Vaulted Ceiling
- Formal Dining Room
- 2 Car Attached Garage
About This Home
As of August 2019Room galore in this gorgeous rambler! Come and enjoy the LARGE kitchen with eat-in area--and also a formal dining room (or could make this a second living room area). The living room has a cozy gas fireplace. Two large bedrooms--plus another bedroom that could be an office/den on main floor. Basement has a large rec room. In addition, a 4th bedroom is a possibility with an egress window addition (and has an attached bath also!) BEST of all is the four season sun porch! Incl: All appliances exc bsmt w/d)
Home Details
Home Type
- Single Family
Est. Annual Taxes
- $5,004
Year Built
- 1965
Lot Details
- 9,148 Sq Ft Lot
- Lot Dimensions are 77x120
- Landscaped with Trees
Home Design
- Frame Construction
- Asphalt Shingled Roof
- Vinyl Siding
Interior Spaces
- 1-Story Property
- Vaulted Ceiling
- Ceiling Fan
- Double Pane Windows
- Window Treatments
- Living Room with Fireplace
- Formal Dining Room
- Wood Flooring
Kitchen
- Eat-In Kitchen
- Range
- Recirculated Exhaust Fan
- Microwave
- Dishwasher
- Kitchen Island
- Disposal
Bedrooms and Bathrooms
- 3 Bedrooms
- Walk-In Closet
- Bathroom on Main Level
Laundry
- Dryer
- Washer
Partially Finished Basement
- Basement Fills Entire Space Under The House
- Block Basement Construction
Parking
- 2 Car Attached Garage
- Garage Door Opener
- Driveway
Outdoor Features
- Deck
- Porch
Utilities
- Forced Air Heating and Cooling System
- Radiant Heating System
- Gas Water Heater
- Water Softener is Owned
Listing and Financial Details
- Assessor Parcel Number 001.050.002.06.180
Ownership History
Purchase Details
Home Financials for this Owner
Home Financials are based on the most recent Mortgage that was taken out on this home.Purchase Details
Home Financials for this Owner
Home Financials are based on the most recent Mortgage that was taken out on this home.Similar Homes in the area
Home Values in the Area
Average Home Value in this Area
Purchase History
| Date | Type | Sale Price | Title Company |
|---|---|---|---|
| Warranty Deed | $200,000 | None Available | |
| Warranty Deed | $205,000 | -- |
Mortgage History
| Date | Status | Loan Amount | Loan Type |
|---|---|---|---|
| Open | $180,000 | New Conventional | |
| Previous Owner | $164,000 | Purchase Money Mortgage |
Property History
| Date | Event | Price | Change | Sq Ft Price |
|---|---|---|---|---|
| 08/22/2019 08/22/19 | Sold | $200,000 | -6.9% | $52 / Sq Ft |
| 07/05/2019 07/05/19 | Pending | -- | -- | -- |
| 06/05/2019 06/05/19 | Price Changed | $214,900 | -6.5% | $56 / Sq Ft |
| 05/13/2019 05/13/19 | For Sale | $229,900 | +12.1% | $59 / Sq Ft |
| 08/30/2013 08/30/13 | Sold | $205,000 | -2.3% | $63 / Sq Ft |
| 07/08/2013 07/08/13 | Pending | -- | -- | -- |
| 06/29/2013 06/29/13 | For Sale | $209,900 | -- | $64 / Sq Ft |
Tax History Compared to Growth
Tax History
| Year | Tax Paid | Tax Assessment Tax Assessment Total Assessment is a certain percentage of the fair market value that is determined by local assessors to be the total taxable value of land and additions on the property. | Land | Improvement |
|---|---|---|---|---|
| 2024 | $5,004 | $361,900 | $43,000 | $318,900 |
| 2023 | $5,004 | $351,100 | $43,000 | $308,100 |
| 2022 | $3,844 | $311,400 | $37,400 | $274,000 |
| 2021 | $3,984 | $241,000 | $37,400 | $203,600 |
| 2020 | $3,804 | $251,200 | $37,400 | $213,800 |
| 2019 | $3,740 | $239,800 | $35,700 | $204,100 |
| 2018 | $3,442 | $239,600 | $35,700 | $203,900 |
| 2017 | $3,246 | $216,400 | $35,700 | $180,700 |
| 2016 | $3,066 | $196,119 | $0 | $0 |
| 2015 | -- | $0 | $0 | $0 |
| 2014 | -- | $0 | $0 | $0 |
| 2013 | -- | $0 | $0 | $0 |
Agents Affiliated with this Home
-

Seller's Agent in 2019
Lisa Besemer
New Ulm Real Estate LLC
(507) 766-1991
252 in this area
308 Total Sales
-

Buyer's Agent in 2019
Jacob Kennedy
RE/MAX
(507) 380-6368
7 in this area
117 Total Sales
-

Seller's Agent in 2013
Eric Bode
BOCO REAL ESTATE INC.
(507) 276-2327
79 in this area
107 Total Sales
-
B
Buyer's Agent in 2013
BRENDA GRAMS
VALLEY PROPERTIES
Map
Source: REALTOR® Association of Southern Minnesota
MLS Number: 7020844
APN: 00105000206180
- 0 Tbd N 6th St Unit 7037960
- 0 Tbd N 6th St Unit 7037959
- 1715 1715 Boettger Rd
- 1442 1442 N 7th St
- 601 601 Levee Blvd
- 0 Tbd Hwy 14
- 0 Tbd N 12th Unit 7030477
- 0 Tbd N 12th Unit 7030475
- 0 Tbd N 12th Unit 7030473
- 0 Tbd N 12th Unit 7030472
- 0 Tbd N 12th Unit 7030471
- 0 Tbd N 12th Unit 7030470
- 0 Tbd N 12th Unit 7030469
- 0 Tbd N 12th Unit 7030468
- 0 Tbd N 12th Unit 7030466
- 0 Tbd N 12th Unit 7030465
- 0 Tbd N 12th Unit 7030464
- 0 Tbd N 12th Unit 7030463
- 0 Tbd N 12th Unit 7030462
- 0 Tbd N 12t5h St Unit 7030474
