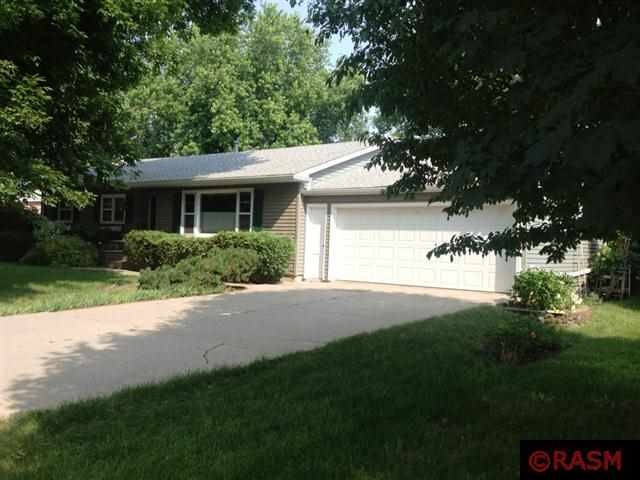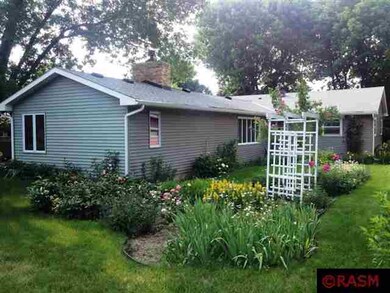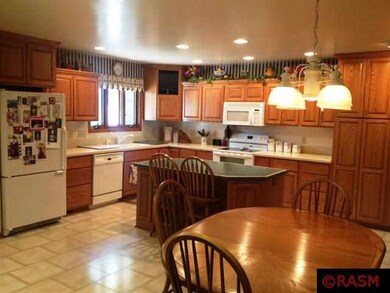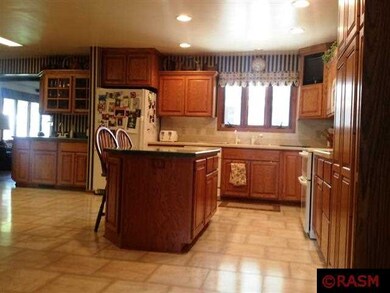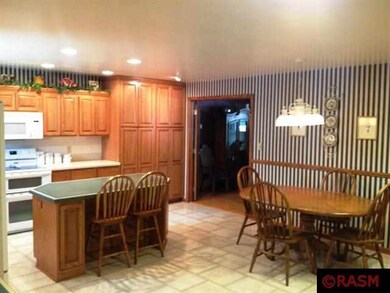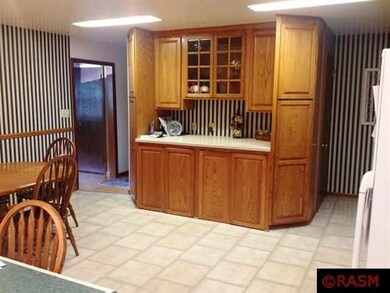
1427 Cherry St New Ulm, MN 56073
Highlights
- Deck
- Formal Dining Room
- Porch
- Ranch Style House
- Fireplace
- 2 Car Attached Garage
About This Home
As of August 2019Just wait until you see the amenities and space on the main floor of this gem! Three bedroom (one currently used as a beautiful office), three bathroom, main floor laundry, 4 season porch, gas fireplace, master suite, 2 stall attached garage, amazing gardens, deck, wet bar area, potential 4th bedroom with ajoining bath in basement (just needs egress window) all in a wonderful neighborhood!
Last Buyer's Agent
BRENDA GRAMS
VALLEY PROPERTIES
Home Details
Home Type
- Single Family
Est. Annual Taxes
- $5,004
Year Built
- 1965
Lot Details
- 8,712 Sq Ft Lot
- Lot Dimensions are 77x120
- Landscaped with Trees
Home Design
- Ranch Style House
- Frame Construction
- Asphalt Shingled Roof
- Vinyl Siding
- Concrete Block And Stucco Construction
Interior Spaces
- Wet Bar
- Ceiling Fan
- Fireplace
- Window Treatments
- Formal Dining Room
- Carbon Monoxide Detectors
Kitchen
- Eat-In Kitchen
- Breakfast Bar
- Range
- Recirculated Exhaust Fan
- Microwave
- Dishwasher
- Kitchen Island
- Disposal
Bedrooms and Bathrooms
- 3 Bedrooms
- Bathroom on Main Level
Laundry
- Dryer
- Washer
Partially Finished Basement
- Basement Fills Entire Space Under The House
- Block Basement Construction
Parking
- 2 Car Attached Garage
- Garage Door Opener
- Driveway
Outdoor Features
- Deck
- Porch
Utilities
- Forced Air Heating and Cooling System
- Baseboard Heating
- Underground Utilities
- Gas Water Heater
- Water Softener is Owned
- High Speed Internet
- Phone Available
Listing and Financial Details
- Assessor Parcel Number 001.050.002.06.180
Ownership History
Purchase Details
Home Financials for this Owner
Home Financials are based on the most recent Mortgage that was taken out on this home.Purchase Details
Home Financials for this Owner
Home Financials are based on the most recent Mortgage that was taken out on this home.Similar Homes in the area
Home Values in the Area
Average Home Value in this Area
Purchase History
| Date | Type | Sale Price | Title Company |
|---|---|---|---|
| Warranty Deed | $200,000 | None Available | |
| Warranty Deed | $205,000 | -- |
Mortgage History
| Date | Status | Loan Amount | Loan Type |
|---|---|---|---|
| Open | $180,000 | New Conventional | |
| Previous Owner | $164,000 | Purchase Money Mortgage |
Property History
| Date | Event | Price | Change | Sq Ft Price |
|---|---|---|---|---|
| 08/22/2019 08/22/19 | Sold | $200,000 | -6.9% | $52 / Sq Ft |
| 07/05/2019 07/05/19 | Pending | -- | -- | -- |
| 06/05/2019 06/05/19 | Price Changed | $214,900 | -6.5% | $56 / Sq Ft |
| 05/13/2019 05/13/19 | For Sale | $229,900 | +12.1% | $59 / Sq Ft |
| 08/30/2013 08/30/13 | Sold | $205,000 | -2.3% | $63 / Sq Ft |
| 07/08/2013 07/08/13 | Pending | -- | -- | -- |
| 06/29/2013 06/29/13 | For Sale | $209,900 | -- | $64 / Sq Ft |
Tax History Compared to Growth
Tax History
| Year | Tax Paid | Tax Assessment Tax Assessment Total Assessment is a certain percentage of the fair market value that is determined by local assessors to be the total taxable value of land and additions on the property. | Land | Improvement |
|---|---|---|---|---|
| 2024 | $5,004 | $361,900 | $43,000 | $318,900 |
| 2023 | $5,004 | $351,100 | $43,000 | $308,100 |
| 2022 | $3,844 | $311,400 | $37,400 | $274,000 |
| 2021 | $3,984 | $241,000 | $37,400 | $203,600 |
| 2020 | $3,804 | $251,200 | $37,400 | $213,800 |
| 2019 | $3,740 | $239,800 | $35,700 | $204,100 |
| 2018 | $3,442 | $239,600 | $35,700 | $203,900 |
| 2017 | $3,246 | $216,400 | $35,700 | $180,700 |
| 2016 | $3,066 | $196,119 | $0 | $0 |
| 2015 | -- | $0 | $0 | $0 |
| 2014 | -- | $0 | $0 | $0 |
| 2013 | -- | $0 | $0 | $0 |
Agents Affiliated with this Home
-

Seller's Agent in 2019
Lisa Besemer
New Ulm Real Estate LLC
(507) 766-1991
253 in this area
310 Total Sales
-

Buyer's Agent in 2019
Jacob Kennedy
RE/MAX
(507) 380-6368
7 in this area
117 Total Sales
-

Seller's Agent in 2013
Eric Bode
BOCO REAL ESTATE INC.
(507) 276-2327
80 in this area
108 Total Sales
-
B
Buyer's Agent in 2013
BRENDA GRAMS
VALLEY PROPERTIES
Map
Source: REALTOR® Association of Southern Minnesota
MLS Number: 7002968
APN: 00105000206180
- 0 Tbd N 6th St Unit 7037960
- 0 Tbd N 6th St Unit 7037959
- 1715 1715 Boettger Rd
- 1442 1442 N 7th St
- 601 601 Levee Blvd
- 0 Tbd Hwy 14
- 0 Tbd N 12th Unit 7030477
- 0 Tbd N 12th Unit 7030475
- 0 Tbd N 12th Unit 7030473
- 0 Tbd N 12th Unit 7030472
- 0 Tbd N 12th Unit 7030471
- 0 Tbd N 12th Unit 7030470
- 0 Tbd N 12th Unit 7030469
- 0 Tbd N 12th Unit 7030468
- 0 Tbd N 12th Unit 7030466
- 0 Tbd N 12th Unit 7030465
- 0 Tbd N 12th Unit 7030464
- 0 Tbd N 12th Unit 7030463
- 0 Tbd N 12th Unit 7030462
- 0 Tbd N 12t5h St Unit 7030474
