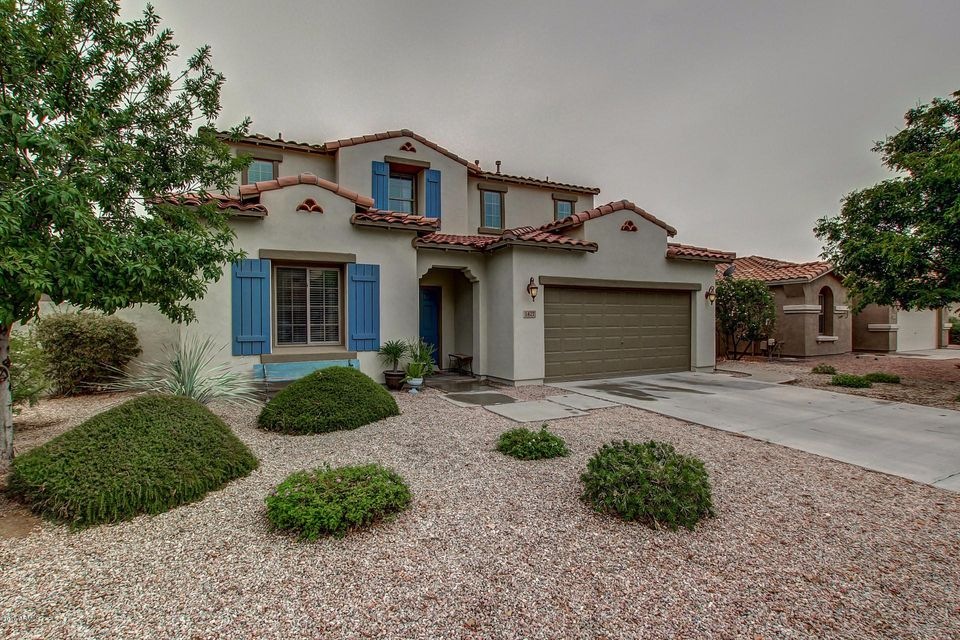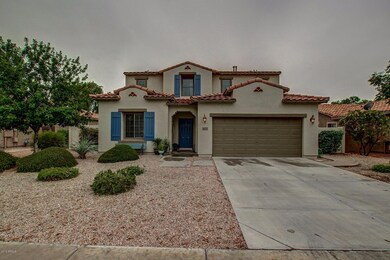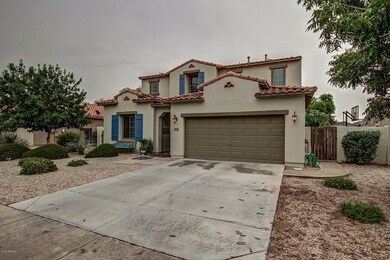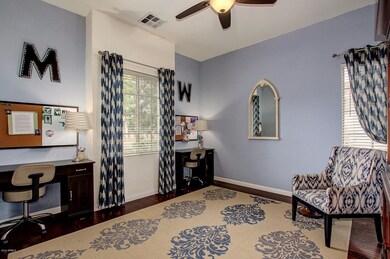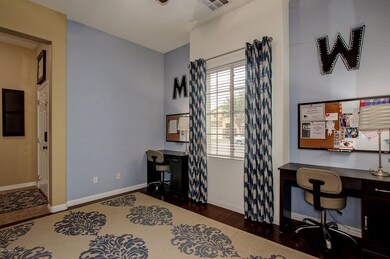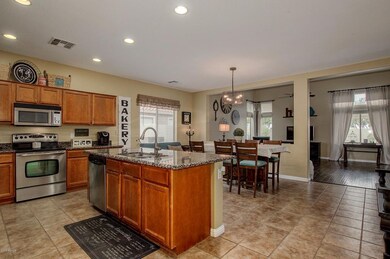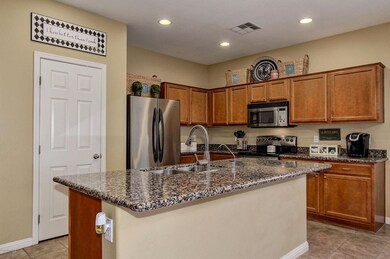
1427 E Indigo St Gilbert, AZ 85298
South Gilbert NeighborhoodHighlights
- Private Pool
- Vaulted Ceiling
- Granite Countertops
- Weinberg Gifted Academy Rated A
- Wood Flooring
- Covered Patio or Porch
About This Home
As of July 2018Gorgeous 5 bed/3 bath home with awesome pool in Chandler School District #1 in AZ! Beautiful kitchen has maple cabinets, GRANITE countertops, stainless steel appliances, undermount sink, kitchen isle/breakfast bar! Gorgeous wood floors in den/living, family room & all bedrooms! No carpet! Tile floors in entry, kitchen & bathrooms! Neutral paint! Upgraded baseboards! Surround sound wiring! Upgraded light fixtures! 2 beds/1 bath downstairs, 3 beds/2 baths upstairs! Large kitchen opens to large family room! Front room can be a den or living room! Incredible backyard has amazing pebbletec pool w/ rock waterfall/slide! Cov patio w/ additional pergola makes for an incredible backyard experience! Stucco & painted block wall! No neighbors behind! Couple miles from 202 freeway & near San Tan Mall!
Last Agent to Sell the Property
RE/MAX Solutions License #BR520620000 Listed on: 09/08/2016

Last Buyer's Agent
Leslie Turner
Keller Williams Integrity First License #SA634557000

Home Details
Home Type
- Single Family
Est. Annual Taxes
- $1,979
Year Built
- Built in 2004
Lot Details
- 7,809 Sq Ft Lot
- Desert faces the front and back of the property
- Block Wall Fence
- Front and Back Yard Sprinklers
- Sprinklers on Timer
- Grass Covered Lot
Parking
- 2 Car Direct Access Garage
- Garage Door Opener
Home Design
- Wood Frame Construction
- Tile Roof
- Stucco
Interior Spaces
- 2,602 Sq Ft Home
- 2-Story Property
- Vaulted Ceiling
- Ceiling Fan
- Double Pane Windows
- Low Emissivity Windows
- Laundry in unit
Kitchen
- Eat-In Kitchen
- Breakfast Bar
- Built-In Microwave
- Dishwasher
- Kitchen Island
- Granite Countertops
Flooring
- Wood
- Tile
Bedrooms and Bathrooms
- 5 Bedrooms
- Walk-In Closet
- Primary Bathroom is a Full Bathroom
- 3 Bathrooms
- Dual Vanity Sinks in Primary Bathroom
- Bathtub With Separate Shower Stall
Outdoor Features
- Private Pool
- Covered Patio or Porch
- Gazebo
- Outdoor Storage
Schools
- Weinberg Elementary School
- Willie & Coy Payne Jr. High Middle School
- Perry High School
Utilities
- Refrigerated Cooling System
- Heating System Uses Natural Gas
- High Speed Internet
- Cable TV Available
Listing and Financial Details
- Tax Lot 181
- Assessor Parcel Number 304-72-228
Community Details
Overview
- Property has a Home Owners Association
- Aam Association, Phone Number (602) 957-9191
- Built by SHEA HOMES
- Vista Dorada Subdivision
Recreation
- Community Playground
- Bike Trail
Ownership History
Purchase Details
Home Financials for this Owner
Home Financials are based on the most recent Mortgage that was taken out on this home.Purchase Details
Home Financials for this Owner
Home Financials are based on the most recent Mortgage that was taken out on this home.Purchase Details
Home Financials for this Owner
Home Financials are based on the most recent Mortgage that was taken out on this home.Purchase Details
Home Financials for this Owner
Home Financials are based on the most recent Mortgage that was taken out on this home.Purchase Details
Home Financials for this Owner
Home Financials are based on the most recent Mortgage that was taken out on this home.Purchase Details
Home Financials for this Owner
Home Financials are based on the most recent Mortgage that was taken out on this home.Purchase Details
Home Financials for this Owner
Home Financials are based on the most recent Mortgage that was taken out on this home.Similar Homes in Gilbert, AZ
Home Values in the Area
Average Home Value in this Area
Purchase History
| Date | Type | Sale Price | Title Company |
|---|---|---|---|
| Warranty Deed | $380,000 | Security Title Agency Inc | |
| Warranty Deed | $344,900 | Clear Title Agency Of Az Llc | |
| Warranty Deed | $395,000 | Security Title Agency Inc | |
| Interfamily Deed Transfer | -- | Westland Title Agency Of Az | |
| Warranty Deed | $351,260 | Westland Title Agency Of Az | |
| Warranty Deed | $351,260 | Westland Title Agency Of Az | |
| Interfamily Deed Transfer | -- | First American Title Ins Co | |
| Warranty Deed | $215,821 | First American Title Ins Co | |
| Warranty Deed | -- | First American Title Ins Co |
Mortgage History
| Date | Status | Loan Amount | Loan Type |
|---|---|---|---|
| Open | $41,596 | Credit Line Revolving | |
| Open | $377,919 | VA | |
| Closed | $380,000 | VA | |
| Previous Owner | $293,165 | New Conventional | |
| Previous Owner | $285,100 | New Conventional | |
| Previous Owner | $316,000 | New Conventional | |
| Previous Owner | $281,000 | Fannie Mae Freddie Mac | |
| Previous Owner | $281,000 | Fannie Mae Freddie Mac | |
| Previous Owner | $150,000 | Purchase Money Mortgage | |
| Closed | $39,500 | No Value Available |
Property History
| Date | Event | Price | Change | Sq Ft Price |
|---|---|---|---|---|
| 07/19/2018 07/19/18 | Sold | $380,000 | 0.0% | $146 / Sq Ft |
| 06/11/2018 06/11/18 | Pending | -- | -- | -- |
| 06/07/2018 06/07/18 | For Sale | $380,000 | +10.2% | $146 / Sq Ft |
| 10/28/2016 10/28/16 | Sold | $344,900 | 0.0% | $133 / Sq Ft |
| 09/09/2016 09/09/16 | Pending | -- | -- | -- |
| 09/08/2016 09/08/16 | For Sale | $344,900 | -- | $133 / Sq Ft |
Tax History Compared to Growth
Tax History
| Year | Tax Paid | Tax Assessment Tax Assessment Total Assessment is a certain percentage of the fair market value that is determined by local assessors to be the total taxable value of land and additions on the property. | Land | Improvement |
|---|---|---|---|---|
| 2025 | $2,486 | $31,607 | -- | -- |
| 2024 | $2,424 | $30,102 | -- | -- |
| 2023 | $2,424 | $47,020 | $9,400 | $37,620 |
| 2022 | $2,340 | $34,200 | $6,840 | $27,360 |
| 2021 | $2,445 | $32,130 | $6,420 | $25,710 |
| 2020 | $2,431 | $30,300 | $6,060 | $24,240 |
| 2019 | $2,336 | $28,160 | $5,630 | $22,530 |
| 2018 | $2,263 | $25,870 | $5,170 | $20,700 |
| 2017 | $2,121 | $25,780 | $5,150 | $20,630 |
| 2016 | $1,997 | $25,010 | $5,000 | $20,010 |
| 2015 | $1,979 | $22,620 | $4,520 | $18,100 |
Agents Affiliated with this Home
-
L
Seller's Agent in 2018
Leslie Turner
Keller Williams Integrity First
-
Charles Turner

Seller Co-Listing Agent in 2018
Charles Turner
Property Management Real Estate
(602) 999-0809
73 Total Sales
-
Cheryl Hardy
C
Buyer's Agent in 2018
Cheryl Hardy
Good Oak Real Estate
(602) 920-5176
6 Total Sales
-
Justin Cook

Seller's Agent in 2016
Justin Cook
RE/MAX
(602) 405-2665
25 in this area
188 Total Sales
-
Aimee Lunt

Seller Co-Listing Agent in 2016
Aimee Lunt
Real Broker
(480) 228-0320
4 in this area
126 Total Sales
Map
Source: Arizona Regional Multiple Listing Service (ARMLS)
MLS Number: 5494449
APN: 304-72-228
- 5232 S Cobblestone St
- 5139 S Marble St
- 5281 S Red Rock St
- 1248 E Jude Ln
- 1479 E Rakestraw Ln
- 1266 E Donato Dr
- 1332 E Cassia Ln
- 1458 E Lodgepole Dr
- 5439 S Red Rock St
- 21423 S 147th St
- 4759 S Granite St
- 1355 E Clark Dr
- 960 E Reliant St
- 1272 E Penedes Dr
- 4956 S Leisure Way
- 1254 E Penedes Dr
- 1246 E Penedes Dr
- 1270 E Baranca Rd
- 4827 S Mcminn Ct
- 1947 E Azalea Ct
