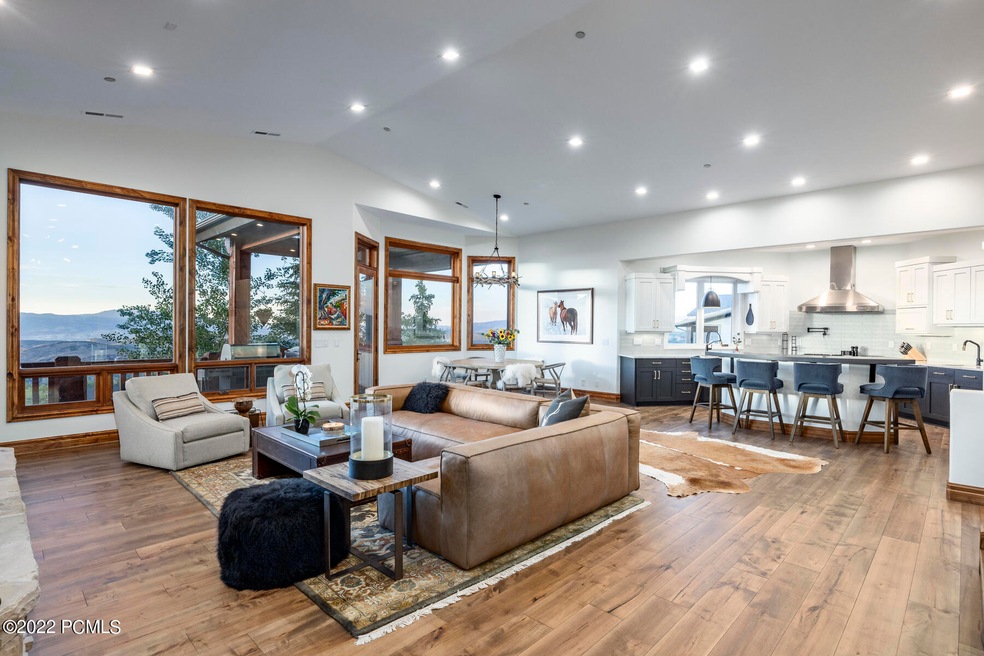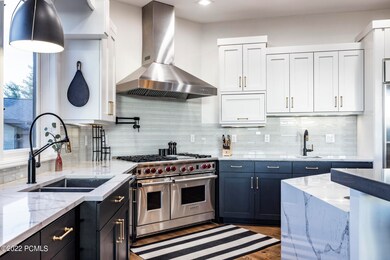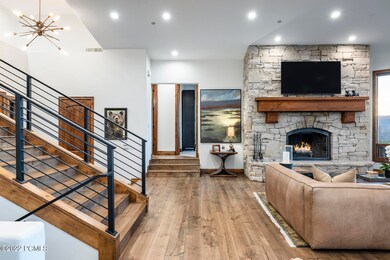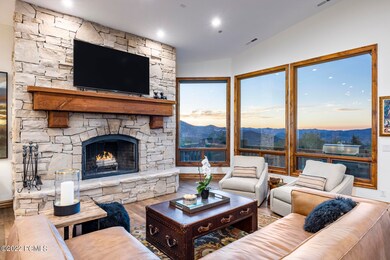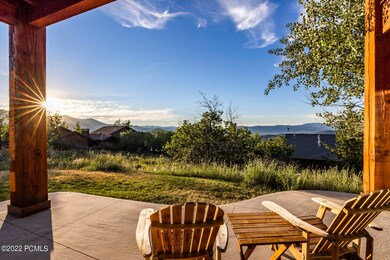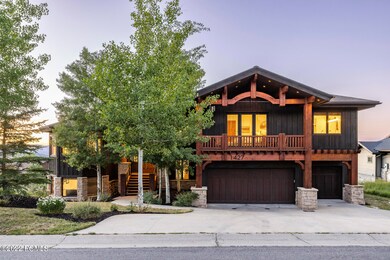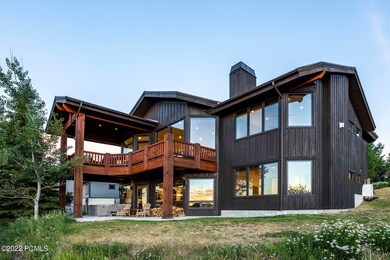
1427 Eagle Way Park City, UT 84060
Highlights
- Views of Ski Resort
- Steam Room
- Spa
- McPolin Elementary School Rated A
- Heated Driveway
- 0.29 Acre Lot
About This Home
As of December 2022Coveted views in a tranquil setting, and tasteful updates melded with mountain contemporary design, coincide to create a chic residence sheltered within the Aerie neighborhood. A completely updated kitchen offers premium finishes, while the wood burning fireplace creates an aura commensurate with any mountain retreat. Oversized windows, spacious decks, and a walkout lower level with patio and hot tub work in unison, welcoming in sunlight and blurring the line between indoor and outdoor living. The open concept layout offers supreme livability with living and dining spaces adjacent to a spacious master suite on the main level; a second living space below, complete with full wet bar and wine room, provides ample area for entertaining, all with the convenience of being sold fully furnished. Views of Park City Mountain ski runs acknowledge your arrival to this alpine outpost located only 5 minutes from both Park City's iconic Main Street and Deer Valley Resort's Snow Park base area.
Last Agent to Sell the Property
Summit Sotheby's International Realty License #6047398-AB00 Listed on: 08/09/2022

Last Buyer's Agent
Liz Sharp
CC Realty, LLC
Home Details
Home Type
- Single Family
Est. Annual Taxes
- $20,921
Year Built
- Built in 2008 | Remodeled in 2020
Lot Details
- 0.29 Acre Lot
- Cul-De-Sac
- Landscaped
- Natural State Vegetation
- Secluded Lot
- Sloped Lot
- Sprinklers on Timer
- Few Trees
Parking
- 3 Car Attached Garage
- Garage Drain
- Garage Door Opener
- Heated Driveway
- Guest Parking
Property Views
- Ski Resort
- Golf Course
- Mountain
- Valley
Home Design
- Mountain Contemporary Architecture
- Wood Frame Construction
- Shingle Roof
- Asphalt Roof
- Wood Siding
- Stone Siding
- Concrete Perimeter Foundation
- Stone
Interior Spaces
- 5,678 Sq Ft Home
- Multi-Level Property
- Open Floorplan
- Wet Bar
- Central Vacuum
- Furnished
- Wired For Sound
- Vaulted Ceiling
- Ceiling Fan
- 4 Fireplaces
- Wood Burning Stove
- Gas Fireplace
- Great Room
- Family Room
- Formal Dining Room
- Loft
- Storage
- Steam Room
- Crawl Space
Kitchen
- Breakfast Bar
- Oven
- Gas Range
- Microwave
- Dishwasher
- Kitchen Island
- Disposal
Flooring
- Wood
- Carpet
- Radiant Floor
- Marble
- Tile
Bedrooms and Bathrooms
- 5 Bedrooms
- Primary Bedroom on Main
- Walk-In Closet
- Double Vanity
- Hydromassage or Jetted Bathtub
Laundry
- Laundry Room
- Stacked Washer and Dryer
Home Security
- Fire and Smoke Detector
- Fire Sprinkler System
Outdoor Features
- Spa
- Deck
- Patio
Utilities
- Zoned Heating and Cooling System
- Radiant Heating System
- Programmable Thermostat
- Natural Gas Connected
- Gas Water Heater
- Water Softener is Owned
- High Speed Internet
- Phone Available
- Cable TV Available
Listing and Financial Details
- Assessor Parcel Number Aer-56
Community Details
Overview
- No Home Owners Association
- Aerie Area Subdivision
Recreation
- Trails
Ownership History
Purchase Details
Purchase Details
Home Financials for this Owner
Home Financials are based on the most recent Mortgage that was taken out on this home.Purchase Details
Home Financials for this Owner
Home Financials are based on the most recent Mortgage that was taken out on this home.Purchase Details
Home Financials for this Owner
Home Financials are based on the most recent Mortgage that was taken out on this home.Purchase Details
Home Financials for this Owner
Home Financials are based on the most recent Mortgage that was taken out on this home.Purchase Details
Home Financials for this Owner
Home Financials are based on the most recent Mortgage that was taken out on this home.Purchase Details
Similar Homes in Park City, UT
Home Values in the Area
Average Home Value in this Area
Purchase History
| Date | Type | Sale Price | Title Company |
|---|---|---|---|
| Warranty Deed | -- | None Listed On Document | |
| Warranty Deed | -- | None Listed On Document | |
| Warranty Deed | -- | Real Advantage Title Insurance | |
| Warranty Deed | -- | Metro National Title | |
| Warranty Deed | -- | -- | |
| Special Warranty Deed | -- | First American Title Ins Ag | |
| Warranty Deed | -- | Surety Title | |
| Warranty Deed | -- | First American Title |
Mortgage History
| Date | Status | Loan Amount | Loan Type |
|---|---|---|---|
| Previous Owner | $1,650,000 | Commercial | |
| Previous Owner | $1,751,000 | Unknown | |
| Previous Owner | $750,000 | Future Advance Clause Open End Mortgage | |
| Previous Owner | $1,300,000 | Adjustable Rate Mortgage/ARM | |
| Previous Owner | $1,291,740 | Construction |
Property History
| Date | Event | Price | Change | Sq Ft Price |
|---|---|---|---|---|
| 06/23/2025 06/23/25 | For Sale | $5,995,000 | +33.2% | $1,050 / Sq Ft |
| 12/15/2022 12/15/22 | Sold | -- | -- | -- |
| 12/02/2022 12/02/22 | Pending | -- | -- | -- |
| 09/02/2022 09/02/22 | Price Changed | $4,500,000 | -5.3% | $793 / Sq Ft |
| 08/09/2022 08/09/22 | For Sale | $4,750,000 | +58.3% | $837 / Sq Ft |
| 11/23/2020 11/23/20 | Sold | -- | -- | -- |
| 11/20/2020 11/20/20 | For Sale | $3,000,000 | -- | $556 / Sq Ft |
| 11/19/2020 11/19/20 | Pending | -- | -- | -- |
Tax History Compared to Growth
Tax History
| Year | Tax Paid | Tax Assessment Tax Assessment Total Assessment is a certain percentage of the fair market value that is determined by local assessors to be the total taxable value of land and additions on the property. | Land | Improvement |
|---|---|---|---|---|
| 2023 | $25,680 | $4,554,858 | $1,200,000 | $3,354,858 |
| 2022 | $25,703 | $3,902,069 | $700,000 | $3,202,069 |
| 2021 | $20,921 | $2,745,504 | $775,000 | $1,970,504 |
| 2020 | $10,292 | $1,272,332 | $465,000 | $807,332 |
| 2019 | $10,474 | $1,272,332 | $465,000 | $807,332 |
| 2018 | $9,982 | $1,212,530 | $465,000 | $747,530 |
| 2017 | $8,897 | $1,137,777 | $465,000 | $672,777 |
| 2016 | $8,540 | $1,063,024 | $465,000 | $598,024 |
| 2015 | $9,014 | $1,063,024 | $0 | $0 |
| 2013 | $9,125 | $1,003,222 | $0 | $0 |
Agents Affiliated with this Home
-
Julie Hopkins

Seller's Agent in 2025
Julie Hopkins
KW Park City Keller Williams Real Estate
(435) 901-0616
82 in this area
254 Total Sales
-
Sam Bargar
S
Seller Co-Listing Agent in 2025
Sam Bargar
KW Park City Keller Williams Real Estate
(435) 640-5143
27 in this area
71 Total Sales
-
Mark Sletten
M
Buyer's Agent in 2025
Mark Sletten
Engel & Volkers Park City
(435) 640-0930
15 in this area
276 Total Sales
-
Marcus Wood

Buyer Co-Listing Agent in 2025
Marcus Wood
Engel & Volkers Park City
(435) 714-9033
18 in this area
131 Total Sales
-
Christine Grenney

Seller's Agent in 2022
Christine Grenney
Summit Sotheby's International Realty
(435) 640-4238
40 in this area
225 Total Sales
-
L
Buyer's Agent in 2022
Liz Sharp
CC Realty, LLC
Map
Source: Park City Board of REALTORS®
MLS Number: 12203364
APN: AER-56
- 1555 Aerie Cir
- 1310 Mellow Mountain Rd
- 1501 April Mountain Dr
- 1201 Silver Oak Ct
- 9 Victoria Cir
- 9 Victoria Cir Unit 51
- 1450 Deer Valley Dr N
- 1428 Deer Valley Dr N
- 1680 Upper Ironhorse Loop Unit D-3
- 1885 Lower Iron Horse Loop Rd
- 1000 Park Ave Unit C304
- 1000 Park Ave Unit C103
- 2015 Prospector Ave Unit 104
- 2015 Prospector Ave Unit 106
- 2255 Sidewinder Dr Unit 627
- 2255 Sidewinder Dr Unit 621
- 2305 Sidewinder Dr Unit 927
- 2305 Sidewinder Dr Unit 906
