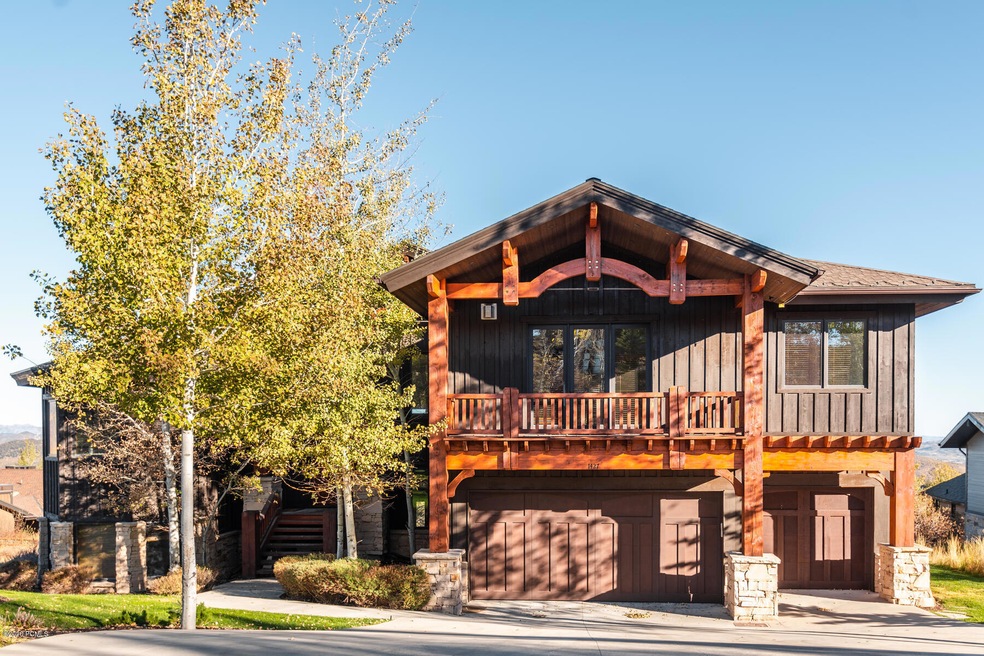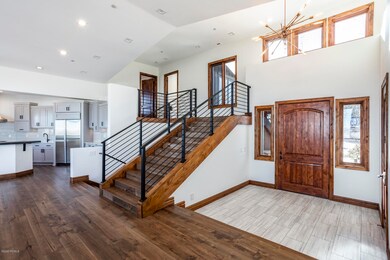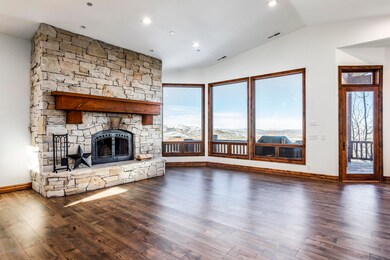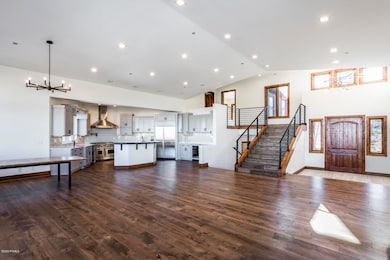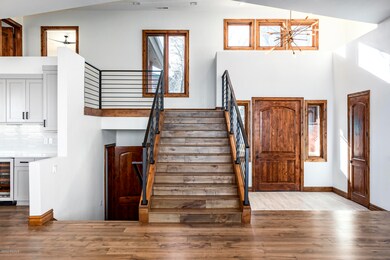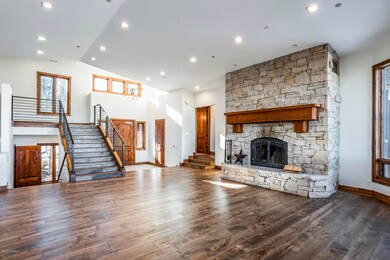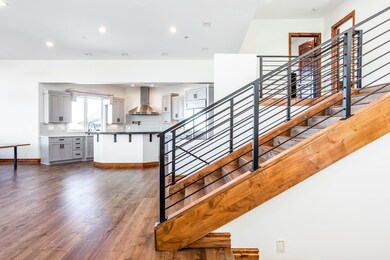
1427 Eagle Way Park City, UT 84060
Highlights
- Steam Room
- Heated Driveway
- Mountain View
- McPolin Elementary School Rated A
- 0.29 Acre Lot
- Deck
About This Home
As of December 2022Renovated with modern finishes, this home features panoramic views and an open concept floor plan. The main level features the living room, kitchen and dining room with ample natural light, vaulted ceilings and a main level master suite. Additional features include five, spacious, en suite bedrooms, lower level living area, bar, hot tub, radiant heat throughout, and an oversized 3 car garage. Conveniently located within walking distance to Old Town's Main St., and in the Park City School District this home is only 30 minutes from Salt Lake City International Airport, 3 minutes from the largest ski resort in North America, Park City Mountain, and 5 minutes to Deer Valley Resort, you can enjoy all the Park City lifestyle has to offer from this amazing property!
Last Agent to Sell the Property
Summit Sotheby's International Realty License #377366-SA00 Listed on: 11/20/2020

Last Buyer's Agent
Christine Grenney
Keller Williams PC RE-MST
Home Details
Home Type
- Single Family
Est. Annual Taxes
- $10,581
Year Built
- Built in 2008 | Remodeled in 2020
Lot Details
- 0.29 Acre Lot
- Cul-De-Sac
- Natural State Vegetation
- Sprinklers on Timer
- Few Trees
Parking
- 3 Car Garage
- Garage Drain
- Heated Driveway
- Guest Parking
Home Design
- Mountain Contemporary Architecture
- Wood Frame Construction
- Shingle Roof
- Asphalt Roof
- Wood Siding
- Aluminum Siding
- Stone Siding
- Concrete Perimeter Foundation
- Stone
Interior Spaces
- 5,395 Sq Ft Home
- Multi-Level Property
- Wet Bar
- Central Vacuum
- Wired For Sound
- Vaulted Ceiling
- Ceiling Fan
- 4 Fireplaces
- Gas Fireplace
- Great Room
- Family Room
- Formal Dining Room
- Loft
- Steam Room
- Mountain Views
Kitchen
- Breakfast Bar
- Gas Range
- Dishwasher
- Disposal
Flooring
- Wood
- Radiant Floor
- Marble
Bedrooms and Bathrooms
- 5 Bedrooms | 1 Primary Bedroom on Main
- Hydromassage or Jetted Bathtub
Laundry
- Laundry Room
- Washer and Electric Dryer Hookup
Home Security
- Fire and Smoke Detector
- Fire Sprinkler System
Outdoor Features
- Deck
- Patio
Utilities
- Central Air
- Heating System Uses Natural Gas
- Natural Gas Connected
- Gas Water Heater
- High Speed Internet
- Phone Available
- Cable TV Available
Listing and Financial Details
- Assessor Parcel Number Aer-56
Community Details
Overview
- No Home Owners Association
- Aerie Area Subdivision
Recreation
- Trails
Ownership History
Purchase Details
Purchase Details
Home Financials for this Owner
Home Financials are based on the most recent Mortgage that was taken out on this home.Purchase Details
Home Financials for this Owner
Home Financials are based on the most recent Mortgage that was taken out on this home.Purchase Details
Home Financials for this Owner
Home Financials are based on the most recent Mortgage that was taken out on this home.Purchase Details
Home Financials for this Owner
Home Financials are based on the most recent Mortgage that was taken out on this home.Purchase Details
Home Financials for this Owner
Home Financials are based on the most recent Mortgage that was taken out on this home.Purchase Details
Similar Homes in Park City, UT
Home Values in the Area
Average Home Value in this Area
Purchase History
| Date | Type | Sale Price | Title Company |
|---|---|---|---|
| Warranty Deed | -- | None Listed On Document | |
| Warranty Deed | -- | None Listed On Document | |
| Warranty Deed | -- | Real Advantage Title Insurance | |
| Warranty Deed | -- | Metro National Title | |
| Warranty Deed | -- | -- | |
| Special Warranty Deed | -- | First American Title Ins Ag | |
| Warranty Deed | -- | Surety Title | |
| Warranty Deed | -- | First American Title |
Mortgage History
| Date | Status | Loan Amount | Loan Type |
|---|---|---|---|
| Previous Owner | $1,650,000 | Commercial | |
| Previous Owner | $1,751,000 | Unknown | |
| Previous Owner | $750,000 | Future Advance Clause Open End Mortgage | |
| Previous Owner | $1,300,000 | Adjustable Rate Mortgage/ARM | |
| Previous Owner | $1,291,740 | Construction |
Property History
| Date | Event | Price | Change | Sq Ft Price |
|---|---|---|---|---|
| 06/23/2025 06/23/25 | For Sale | $5,995,000 | +33.2% | $1,050 / Sq Ft |
| 12/15/2022 12/15/22 | Sold | -- | -- | -- |
| 12/02/2022 12/02/22 | Pending | -- | -- | -- |
| 09/02/2022 09/02/22 | Price Changed | $4,500,000 | -5.3% | $793 / Sq Ft |
| 08/09/2022 08/09/22 | For Sale | $4,750,000 | +58.3% | $837 / Sq Ft |
| 11/23/2020 11/23/20 | Sold | -- | -- | -- |
| 11/20/2020 11/20/20 | For Sale | $3,000,000 | -- | $556 / Sq Ft |
| 11/19/2020 11/19/20 | Pending | -- | -- | -- |
Tax History Compared to Growth
Tax History
| Year | Tax Paid | Tax Assessment Tax Assessment Total Assessment is a certain percentage of the fair market value that is determined by local assessors to be the total taxable value of land and additions on the property. | Land | Improvement |
|---|---|---|---|---|
| 2023 | $25,680 | $4,554,858 | $1,200,000 | $3,354,858 |
| 2022 | $25,703 | $3,902,069 | $700,000 | $3,202,069 |
| 2021 | $20,921 | $2,745,504 | $775,000 | $1,970,504 |
| 2020 | $10,292 | $1,272,332 | $465,000 | $807,332 |
| 2019 | $10,474 | $1,272,332 | $465,000 | $807,332 |
| 2018 | $9,982 | $1,212,530 | $465,000 | $747,530 |
| 2017 | $8,897 | $1,137,777 | $465,000 | $672,777 |
| 2016 | $8,540 | $1,063,024 | $465,000 | $598,024 |
| 2015 | $9,014 | $1,063,024 | $0 | $0 |
| 2013 | $9,125 | $1,003,222 | $0 | $0 |
Agents Affiliated with this Home
-
Julie Hopkins

Seller's Agent in 2025
Julie Hopkins
KW Park City Keller Williams Real Estate
(435) 901-0616
81 in this area
253 Total Sales
-
Sam Bargar
S
Seller Co-Listing Agent in 2025
Sam Bargar
KW Park City Keller Williams Real Estate
(435) 640-5143
25 in this area
69 Total Sales
-
Mark Sletten
M
Buyer's Agent in 2025
Mark Sletten
Engel & Volkers Park City
(435) 640-0930
15 in this area
276 Total Sales
-
Marcus Wood

Buyer Co-Listing Agent in 2025
Marcus Wood
Engel & Volkers Park City
(435) 714-9033
18 in this area
131 Total Sales
-
Christine Grenney

Seller's Agent in 2022
Christine Grenney
Summit Sotheby's International Realty
(435) 640-4238
40 in this area
224 Total Sales
-
L
Buyer's Agent in 2022
Liz Sharp
CC Realty, LLC
Map
Source: Park City Board of REALTORS®
MLS Number: 12004485
APN: AER-56
- 1555 Aerie Cir
- 1310 Mellow Mountain Rd
- 1501 April Mountain Dr
- 1201 Silver Oak Ct
- 9 Victoria Cir
- 9 Victoria Cir Unit 51
- 1450 Deer Valley Dr N
- 1428 Deer Valley Dr N
- 1680 Upper Ironhorse Loop Unit D-3
- 1885 Lower Iron Horse Loop Rd
- 1000 Park Ave Unit C304
- 1000 Park Ave Unit C103
- 2015 Prospector Ave Unit 104
- 2015 Prospector Ave Unit 106
- 2255 Sidewinder Dr Unit 627
- 2255 Sidewinder Dr Unit 621
- 2305 Sidewinder Dr Unit 927
- 2305 Sidewinder Dr Unit 906
