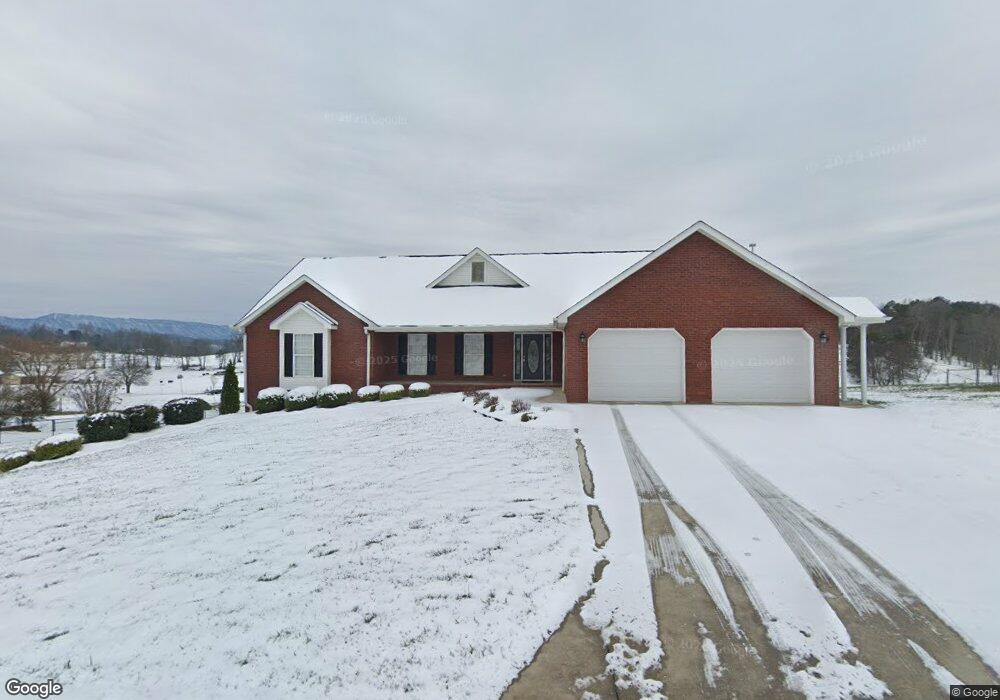
1427 Ellis Woods Loop Sevierville, TN 37876
Estimated Value: $511,776 - $769,000
Highlights
- Deck
- Ranch Style House
- No HOA
- Gatlinburg Pittman High School Rated A-
- Cathedral Ceiling
- Formal Dining Room
About This Home
As of March 2015Custom built one owner home first time on the market. All brick basement rancher on large level lot. Split bedroom design, centrally located kitchen allows plenty of space to cook, eat and entertain. Large bedrooms, lots of hardwood and arched doorways. Screened deck overlooking open farmland. Unfinished basement with rough in for bath. 2 car garage on main plus 2 car down.
Home Details
Home Type
- Single Family
Est. Annual Taxes
- $1,115
Year Built
- Built in 2004
Lot Details
- 0.6 Acre Lot
Parking
- 4 Car Attached Garage
- Garage Door Opener
Home Design
- Ranch Style House
- Brick or Stone Mason
- Composition Roof
Interior Spaces
- 2,291 Sq Ft Home
- Cathedral Ceiling
- Factory Built Fireplace
- Gas Log Fireplace
- Formal Dining Room
- Washer and Electric Dryer Hookup
Kitchen
- Electric Range
- Microwave
- Dishwasher
- Disposal
Bedrooms and Bathrooms
- 3 Bedrooms
- Walk-In Closet
- 2 Full Bathrooms
- Soaking Tub
Basement
- Walk-Out Basement
- Basement Fills Entire Space Under The House
Home Security
- Home Security System
- Fire and Smoke Detector
Outdoor Features
- Deck
- Screened Patio
- Porch
Utilities
- Forced Air Heating and Cooling System
- Heating System Uses Natural Gas
- Septic Tank
Community Details
- No Home Owners Association
- Ellis Woods Subdivision
Listing and Financial Details
- Tax Lot 29
Ownership History
Purchase Details
Home Financials for this Owner
Home Financials are based on the most recent Mortgage that was taken out on this home.Purchase Details
Home Financials for this Owner
Home Financials are based on the most recent Mortgage that was taken out on this home.Purchase Details
Similar Homes in Sevierville, TN
Home Values in the Area
Average Home Value in this Area
Purchase History
| Date | Buyer | Sale Price | Title Company |
|---|---|---|---|
| Hullet Sidney | $287,000 | -- | |
| Braden Stephen B | $249,900 | -- | |
| Caylor Robert | $58,300 | -- |
Mortgage History
| Date | Status | Borrower | Loan Amount |
|---|---|---|---|
| Open | Hullet Sidney | $272,650 | |
| Previous Owner | Braden Stephen B | $215,276 | |
| Previous Owner | Braden Stephen B | $248,000 | |
| Previous Owner | Braden Stephen B | $207,500 | |
| Previous Owner | Caylor Robert | $199,920 |
Property History
| Date | Event | Price | Change | Sq Ft Price |
|---|---|---|---|---|
| 06/21/2020 06/21/20 | Off Market | $287,000 | -- | -- |
| 03/23/2015 03/23/15 | Sold | $287,000 | -4.3% | $125 / Sq Ft |
| 02/16/2015 02/16/15 | Pending | -- | -- | -- |
| 11/12/2014 11/12/14 | For Sale | $299,900 | -- | $131 / Sq Ft |
Tax History Compared to Growth
Tax History
| Year | Tax Paid | Tax Assessment Tax Assessment Total Assessment is a certain percentage of the fair market value that is determined by local assessors to be the total taxable value of land and additions on the property. | Land | Improvement |
|---|---|---|---|---|
| 2024 | $1,389 | $93,875 | $11,250 | $82,625 |
| 2023 | $1,389 | $93,875 | $0 | $0 |
| 2022 | $1,389 | $93,875 | $11,250 | $82,625 |
| 2021 | $1,389 | $93,875 | $11,250 | $82,625 |
| 2020 | $1,356 | $93,875 | $11,250 | $82,625 |
| 2019 | $1,356 | $72,900 | $8,750 | $64,150 |
| 2018 | $1,356 | $72,900 | $8,750 | $64,150 |
| 2017 | $1,356 | $72,900 | $8,750 | $64,150 |
| 2016 | $1,356 | $72,900 | $8,750 | $64,150 |
| 2015 | -- | $68,400 | $0 | $0 |
| 2014 | $1,115 | $68,398 | $0 | $0 |
Agents Affiliated with this Home
-
Teresa Lutrell

Seller's Agent in 2015
Teresa Lutrell
RE/MAX
(865) 218-4366
50 in this area
303 Total Sales
Map
Source: Great Smoky Mountains Association of REALTORS®
MLS Number: 193227
APN: 024N-A-029.00
- 1407 Ellis Woods Loop
- 1435 Instrumental Ave
- 1410 Rippling Waters Cir
- 1467 Kay View Dr
- 1352 Rippling Waters Cir
- 2310 Mccleary Rd
- 2265 Mccleary Rd
- 2045 Kings View Loop
- 2183 Frewin Ct
- 1913 E Union Valley Rd
- 1145 Gregory Valley Dr
- 279 Mississippi Ave
- 1207 Beaumont Ave
- 1340 Jim Fain Rd
- 1246 Lori Ellen Ct
- 1280 Lori Ellen Ct
- 336 Illinois Ave
- 2329 Louisiana Ct
- 0 Illinois Ave Unit 1299088
- 427 Montana Ct
- 1427 Ellis Woods Loop
- 1419 Ellis Woods Loop
- 1431 Ellis Woods Loop
- 1430 Ellis Woods Loop
- 1424 Ellis Woods Loop
- 1437 Ellis Woods Loop
- 1436 Ellis Woods Loop
- 1412 Ellis Woods Loop
- 1409 Ellis Woods Loop
- 1440 Ellis Woods Loop
- 1441 Ellis Woods Loop
- 1406 Ellis Woods Loop
- Lot 8 Ellis Woods Loop
- Lot 10A Ellis Woods Loop
- Lot 36 Ellis Woods Loop
- Lot 10C Ellis Woods Loop
- Lot 10B Ellis Woods Loop
- 0 Ellis Woods Loop
- Ellis Ellis Woods Loop
- Lot 40 Ellis Woods Loop
