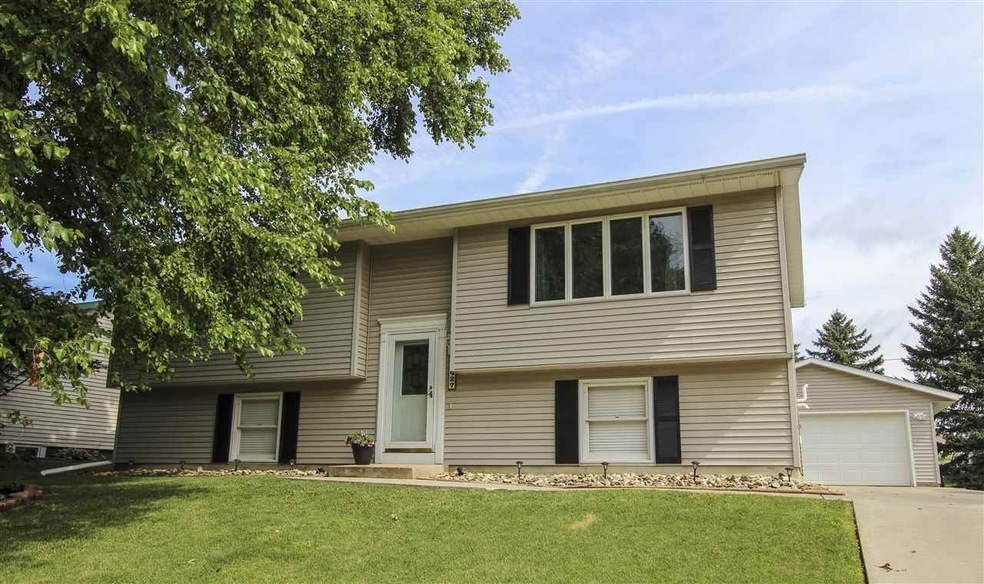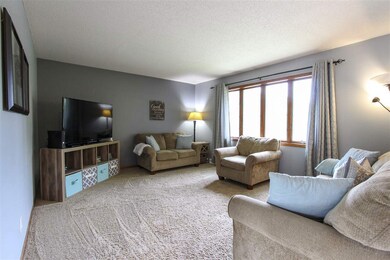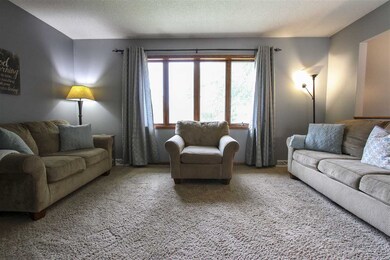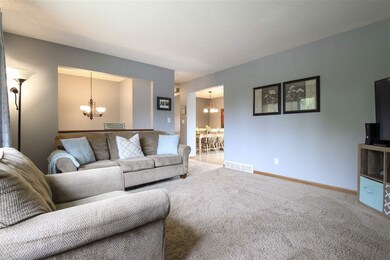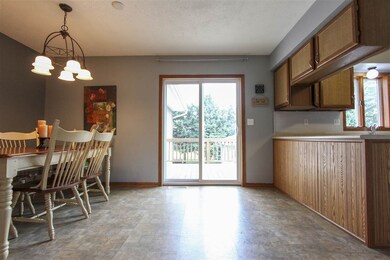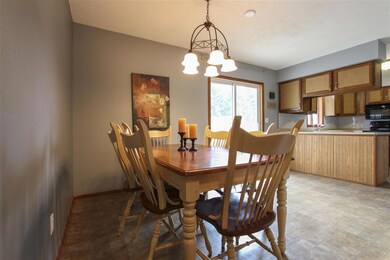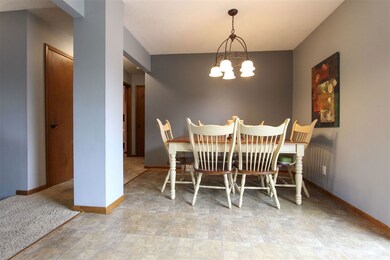
1427 Erik Rd Cedar Falls, IA 50613
Highlights
- Deck
- 2 Car Detached Garage
- Central Air
- Southdale Elementary School Rated A-
- Patio
About This Home
As of February 2019Charming four bedroom home in Cedar Falls! This great home features awesome interior, and rear exterior, spaces. Walking through the main floor, you'll notice the lovely living room offering tall picture windows and a wall cut-out of the main entryway making the space feel open and airy. Just off of the living room, you have the spacious dining area and sliding glass doors leading to the fantastic deck looking over the backyard area. Moving into the kitchen, you have a large, U shaped designed countertop offering tons of counter space and cabinetry for the chef of the home. Looking at the rest of the main floor, there are two additional bedrooms and a large master featuring beautiful vaulted ceilings, track lighting, a walk-in closet, and gorgeous windows with a great view of the rear exterior. Making up the rest of the main floor is a spacious full bathroom featuring dual sinks, jetted tub, and a separate shower. The lower level provides even more great spaces with a large, sunlit spare bedroom and a cozy family room. You'll also love the loads of storage space, outside access to the backyard, and another full bathroom. Looking at the exterior of the home, you have a two stall detached garage, patio and deck, as well as a fully fenced in yard. Located not to far from Prairie Lakes Park, you're sure enjoy this wonderful home and all it has to offer! Schedule a tour today!
Last Agent to Sell the Property
AWRE, EXP Realty, LLC License #B34553 Listed on: 07/13/2016

Home Details
Home Type
- Single Family
Est. Annual Taxes
- $3,115
Year Built
- Built in 1982
Lot Details
- 7,920 Sq Ft Lot
- Lot Dimensions are 66x120
- Property is zoned R-2
Parking
- 2 Car Detached Garage
Home Design
- Shingle Roof
- Asphalt Roof
- Vinyl Siding
Interior Spaces
- 2,295 Sq Ft Home
- Partially Finished Basement
- Walk-Out Basement
Bedrooms and Bathrooms
- 4 Bedrooms
- 2 Full Bathrooms
Outdoor Features
- Deck
- Patio
Schools
- Southdale Elementary School
- Peet Junior High
- Cedar Falls High School
Utilities
- Central Air
- Heating System Uses Gas
Listing and Financial Details
- Assessor Parcel Number 891426402007
Ownership History
Purchase Details
Home Financials for this Owner
Home Financials are based on the most recent Mortgage that was taken out on this home.Purchase Details
Home Financials for this Owner
Home Financials are based on the most recent Mortgage that was taken out on this home.Purchase Details
Home Financials for this Owner
Home Financials are based on the most recent Mortgage that was taken out on this home.Purchase Details
Home Financials for this Owner
Home Financials are based on the most recent Mortgage that was taken out on this home.Similar Homes in Cedar Falls, IA
Home Values in the Area
Average Home Value in this Area
Purchase History
| Date | Type | Sale Price | Title Company |
|---|---|---|---|
| Warranty Deed | $203,000 | -- | |
| Warranty Deed | $197,000 | None Available | |
| Warranty Deed | $197,000 | Title Services | |
| Joint Tenancy Deed | $175,500 | Professional Closing And Set |
Mortgage History
| Date | Status | Loan Amount | Loan Type |
|---|---|---|---|
| Open | $200,000 | New Conventional | |
| Closed | $40,580 | Unknown | |
| Closed | $162,320 | Adjustable Rate Mortgage/ARM | |
| Previous Owner | $187,050 | New Conventional | |
| Previous Owner | $191,090 | New Conventional | |
| Previous Owner | $182,012 | FHA | |
| Previous Owner | $20,000 | Credit Line Revolving | |
| Previous Owner | $166,725 | New Conventional | |
| Previous Owner | $70,500 | Unknown |
Property History
| Date | Event | Price | Change | Sq Ft Price |
|---|---|---|---|---|
| 02/07/2019 02/07/19 | Sold | $202,900 | 0.0% | $88 / Sq Ft |
| 12/23/2018 12/23/18 | Off Market | $202,900 | -- | -- |
| 11/02/2018 11/02/18 | Price Changed | $204,900 | -2.2% | $89 / Sq Ft |
| 09/29/2018 09/29/18 | For Sale | $209,500 | +6.4% | $91 / Sq Ft |
| 11/15/2016 11/15/16 | Sold | $196,900 | -8.4% | $86 / Sq Ft |
| 10/04/2016 10/04/16 | Pending | -- | -- | -- |
| 07/13/2016 07/13/16 | For Sale | $214,900 | -- | $94 / Sq Ft |
Tax History Compared to Growth
Tax History
| Year | Tax Paid | Tax Assessment Tax Assessment Total Assessment is a certain percentage of the fair market value that is determined by local assessors to be the total taxable value of land and additions on the property. | Land | Improvement |
|---|---|---|---|---|
| 2024 | $3,850 | $256,730 | $34,490 | $222,240 |
| 2023 | $3,794 | $256,730 | $34,490 | $222,240 |
| 2022 | $3,838 | $214,410 | $34,490 | $179,920 |
| 2021 | $3,388 | $214,410 | $34,490 | $179,920 |
| 2020 | $3,304 | $189,820 | $25,080 | $164,740 |
| 2019 | $3,304 | $189,820 | $25,080 | $164,740 |
| 2018 | $3,322 | $189,820 | $25,080 | $164,740 |
| 2017 | $3,398 | $188,470 | $25,080 | $163,390 |
| 2016 | $3,176 | $188,470 | $25,080 | $163,390 |
| 2015 | $3,176 | $188,470 | $25,080 | $163,390 |
| 2014 | $3,114 | $174,260 | $25,080 | $149,180 |
Agents Affiliated with this Home
-
Jennifer Bainbridge

Seller's Agent in 2019
Jennifer Bainbridge
RE/MAX
(319) 239-1918
53 Total Sales
-
Scott Seeley

Seller Co-Listing Agent in 2019
Scott Seeley
RE/MAX
(319) 415-6683
73 Total Sales
-
Amy Wienands

Seller's Agent in 2016
Amy Wienands
AWRE, EXP Realty, LLC
(319) 240-7247
1,303 Total Sales
Map
Source: Northeast Iowa Regional Board of REALTORS®
MLS Number: NBR20164118
APN: 8914-26-402-007
- 1415 Austin Way
- 4320 Spruce Creek Dr Unit 405
- 4323 Spruce Creek Dr
- 4318 Spruce Creek Dr
- 4319 Spruce Creek Dr
- 1712 Erik Rd
- 5225 Celtic Ct
- 5405 Celtic Ct
- 1809 Vera Way
- Lot 22 Ashworth Dr
- Lot 21 Ashworth Dr
- Lot 20 Ashworth Dr
- Lot 19 Ashworth Dr
- Lot 18 Ashworth Dr
- Lot 17 Ashworth Dr
- Lot 16 Ashworth Dr
- Lot 15 Ashworth Dr
- Lot 14 Ashworth Dr
- Lot 13 Ashworth Dr
- Lot 12 Ashworth Dr
