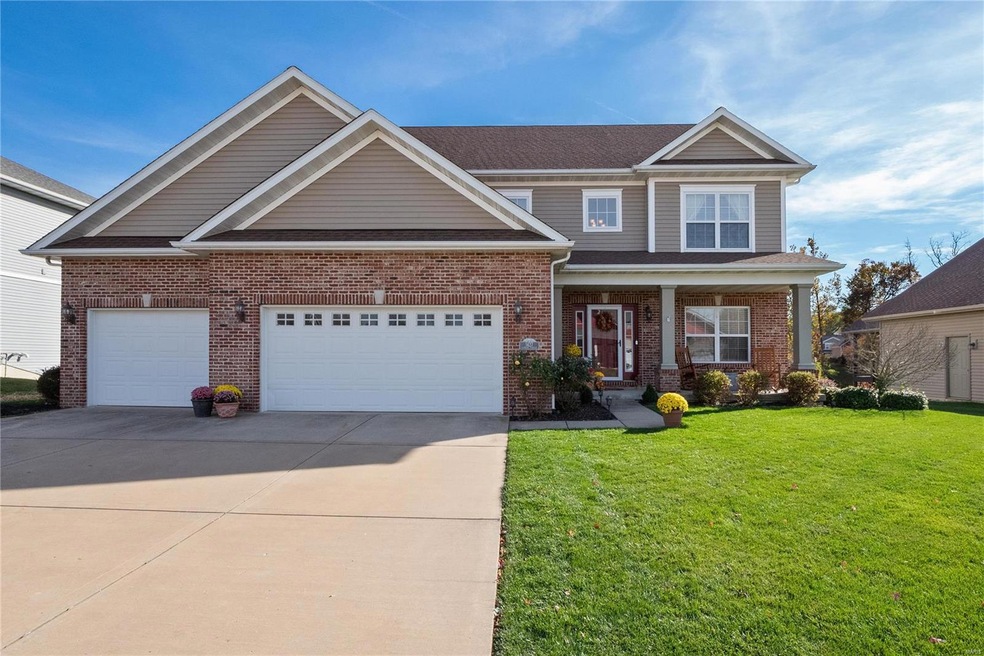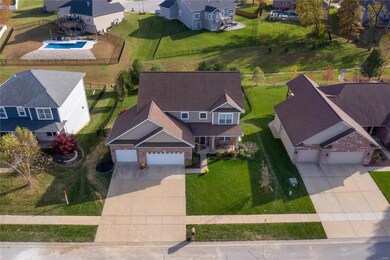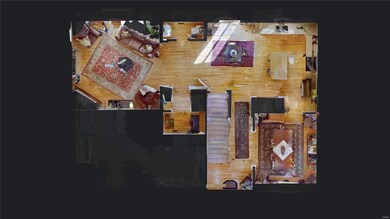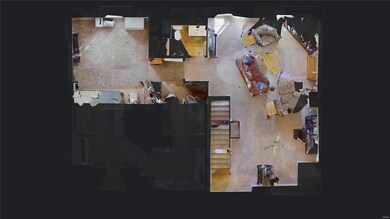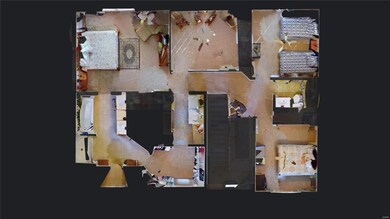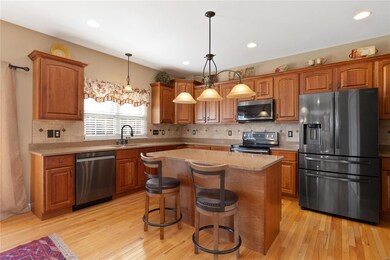
1427 Gambier Terrace Ct O Fallon, IL 62269
Highlights
- Open Floorplan
- Deck
- Wood Flooring
- Hinchcliffe Elementary School Rated A
- Traditional Architecture
- Solid Surface Countertops
About This Home
As of March 2021This beautiful 2-story home in highly-desired Parcs of Arbor Green subdivision in O’Fallon won’t last long in this market. The color selections are tasteful and this home looks great from the street. There’s a large fenced backyard with tons of greenspace. You will love the open kitchen dining/living area which is warm and inviting with lots of hardwood and a gas fireplace . 2019 appliances and the correct combination of backsplash tile and counters, plus plenty of storage make this kitchen awesome! The owner’s ensuite is sizeable and stylish. All the bedrooms are nice. Huge closets. Finished walkout basement with plenty of space for an entertainment center and another office. Zoned HVAC. Lawn irrigation. Security and Radon systems. Water softener. Andersen storm door. Neighborhood can’t be beat for the location near everything the Metro East has to offer; plus the Family Sports park and convenient location for commute to work in St. Louis via I-64. $24,000 in recent updates! Hurry!
Last Agent to Sell the Property
Keller Williams Pinnacle License #475139838 Listed on: 11/04/2020

Home Details
Home Type
- Single Family
Est. Annual Taxes
- $9,494
Year Built
- Built in 2010
Lot Details
- 0.27 Acre Lot
- Lot Dimensions are 83.7x142.78x83.78x146.43
- Fenced
- Terraced Lot
- Sprinkler System
HOA Fees
- $17 Monthly HOA Fees
Parking
- 3 Car Attached Garage
- Garage Door Opener
Home Design
- Traditional Architecture
- Brick Exterior Construction
- Poured Concrete
- Vinyl Siding
- Radon Mitigation System
Interior Spaces
- 2-Story Property
- Open Floorplan
- Central Vacuum
- Built In Speakers
- Ceiling height between 8 to 10 feet
- Circulating Fireplace
- Gas Fireplace
- Low Emissivity Windows
- Sliding Doors
- Six Panel Doors
- Two Story Entrance Foyer
- Family Room with Fireplace
- Breakfast Room
- Formal Dining Room
- Lower Floor Utility Room
- Laundry on upper level
Kitchen
- Eat-In Kitchen
- Electric Oven or Range
- Microwave
- Dishwasher
- Stainless Steel Appliances
- Solid Surface Countertops
- Disposal
Flooring
- Wood
- Partially Carpeted
Bedrooms and Bathrooms
- 4 Bedrooms
- Split Bedroom Floorplan
- Walk-In Closet
- Easy To Use Faucet Levers
- Dual Vanity Sinks in Primary Bathroom
- Whirlpool Tub and Separate Shower in Primary Bathroom
Partially Finished Basement
- Basement Fills Entire Space Under The House
- Basement Ceilings are 8 Feet High
- Finished Basement Bathroom
- Basement Window Egress
Home Security
- Security System Owned
- Security Lights
- Storm Windows
- Storm Doors
- Fire and Smoke Detector
Eco-Friendly Details
- Energy-Efficient Appliances
Outdoor Features
- Deck
- Patio
Schools
- Ofallon Dist 90 Elementary And Middle School
- Ofallon High School
Utilities
- 90% Forced Air Heating and Cooling System
- Heating System Uses Gas
- Underground Utilities
- Electric Water Heater
- Water Softener is Owned
- High Speed Internet
- Satellite Dish
Listing and Financial Details
- Assessor Parcel Number 03-24.0-405-031
Community Details
Overview
- Built by Huntington Chase
Recreation
- Recreational Area
Ownership History
Purchase Details
Home Financials for this Owner
Home Financials are based on the most recent Mortgage that was taken out on this home.Purchase Details
Home Financials for this Owner
Home Financials are based on the most recent Mortgage that was taken out on this home.Purchase Details
Home Financials for this Owner
Home Financials are based on the most recent Mortgage that was taken out on this home.Purchase Details
Home Financials for this Owner
Home Financials are based on the most recent Mortgage that was taken out on this home.Purchase Details
Home Financials for this Owner
Home Financials are based on the most recent Mortgage that was taken out on this home.Purchase Details
Home Financials for this Owner
Home Financials are based on the most recent Mortgage that was taken out on this home.Similar Homes in the area
Home Values in the Area
Average Home Value in this Area
Purchase History
| Date | Type | Sale Price | Title Company |
|---|---|---|---|
| Warranty Deed | $370,000 | Accommodation | |
| Warranty Deed | $320,000 | Advanced Title Solutions Inc | |
| Warranty Deed | $308,000 | Advanced Title Solutions | |
| Special Warranty Deed | $303,500 | Advanced Title Solutions Inc | |
| Special Warranty Deed | $58,000 | Advanced Title Solutions Inc | |
| Special Warranty Deed | $70,000 | Advanced Title Solutions Inc | |
| Special Warranty Deed | -- | Advanced Title Solutions Inc |
Mortgage History
| Date | Status | Loan Amount | Loan Type |
|---|---|---|---|
| Open | $88,500 | New Conventional | |
| Open | $370,000 | VA | |
| Previous Owner | $291,600 | VA | |
| Previous Owner | $246,400 | Adjustable Rate Mortgage/ARM | |
| Previous Owner | $261,593 | VA | |
| Previous Owner | $276,291 | VA | |
| Previous Owner | $70,000 | Construction | |
| Previous Owner | $178,000 | Construction |
Property History
| Date | Event | Price | Change | Sq Ft Price |
|---|---|---|---|---|
| 03/05/2021 03/05/21 | Sold | $370,000 | -1.3% | $103 / Sq Ft |
| 12/25/2020 12/25/20 | Price Changed | $374,900 | -2.6% | $105 / Sq Ft |
| 12/04/2020 12/04/20 | Price Changed | $384,900 | -1.3% | $107 / Sq Ft |
| 11/04/2020 11/04/20 | For Sale | $389,900 | +21.8% | $109 / Sq Ft |
| 05/31/2016 05/31/16 | Sold | $320,000 | -1.5% | $109 / Sq Ft |
| 02/04/2016 02/04/16 | For Sale | $324,900 | +5.5% | $111 / Sq Ft |
| 06/09/2014 06/09/14 | Sold | $308,000 | -5.2% | $105 / Sq Ft |
| 05/10/2014 05/10/14 | Pending | -- | -- | -- |
| 03/31/2014 03/31/14 | For Sale | $325,000 | -- | $111 / Sq Ft |
Tax History Compared to Growth
Tax History
| Year | Tax Paid | Tax Assessment Tax Assessment Total Assessment is a certain percentage of the fair market value that is determined by local assessors to be the total taxable value of land and additions on the property. | Land | Improvement |
|---|---|---|---|---|
| 2023 | $9,494 | $126,041 | $21,207 | $104,834 |
| 2022 | $9,124 | $119,433 | $20,785 | $98,648 |
| 2021 | $8,362 | $113,357 | $19,728 | $93,629 |
| 2020 | $8,309 | $107,377 | $18,687 | $88,690 |
| 2019 | $8,109 | $107,377 | $18,687 | $88,690 |
| 2018 | $7,974 | $105,050 | $19,981 | $85,069 |
| 2017 | $7,905 | $100,788 | $19,170 | $81,618 |
| 2016 | $7,890 | $98,512 | $18,737 | $79,775 |
| 2014 | $6,541 | $87,793 | $14,679 | $73,114 |
| 2013 | $5,539 | $89,412 | $14,950 | $74,462 |
Agents Affiliated with this Home
-
Stephen Ellerbrake

Seller's Agent in 2021
Stephen Ellerbrake
Keller Williams Pinnacle
(618) 791-8773
111 in this area
319 Total Sales
-
Toni Lucas

Buyer's Agent in 2021
Toni Lucas
Worth Clark Realty
(618) 973-1479
166 in this area
1,402 Total Sales
-
K
Seller's Agent in 2016
Kristin Blankenship
RE/MAX
-
Susan Holden

Buyer's Agent in 2016
Susan Holden
RE/MAX Preferred
(618) 531-4926
39 in this area
85 Total Sales
-
Katherine Debrock

Seller's Agent in 2014
Katherine Debrock
Worth Clark Realty
(618) 292-7852
9 in this area
65 Total Sales
-
Carla Owens

Buyer's Agent in 2014
Carla Owens
Coldwell Banker Brown Realtors
(618) 660-5209
41 in this area
76 Total Sales
Map
Source: MARIS MLS
MLS Number: MIS20077553
APN: 03-24.0-405-031
- 1428 Ashfield Glen
- 1438 Arbor Green Trail
- 980 Carnegie Knolls Dr
- 613 Middletown Ct
- 612 Middletown Ct
- 617 Middletown Ct
- 1171 Red Hawk Ridge Ln
- 212 Ashurst Ln
- 209 Ashurst Ln
- 621 Royal Crest Way
- 405 Fairwood Hills Rd
- 1103 W Nixon Dr
- 1212 Usher Dr
- 721 Milburn School Rd
- 1210 Hamlin Ct
- 126 Cottage Hill Dr
- 1160 Tazewell Dr
- 1211 Conrad Ln
- 1217 Simmons Rd
- 905 Montebello Ln
