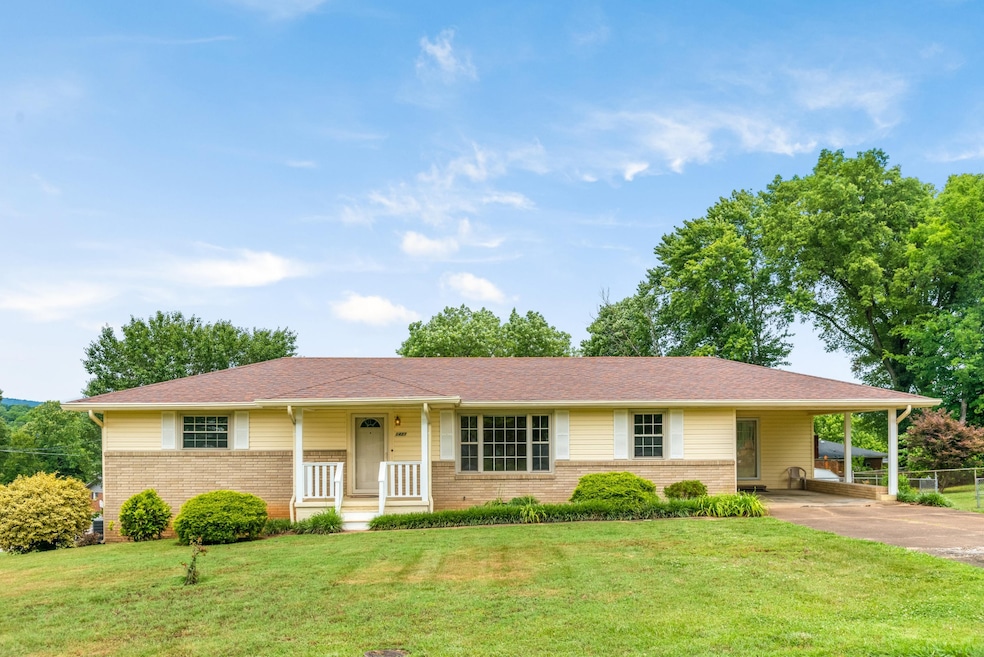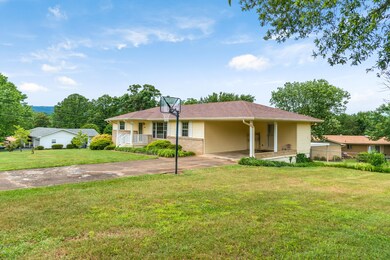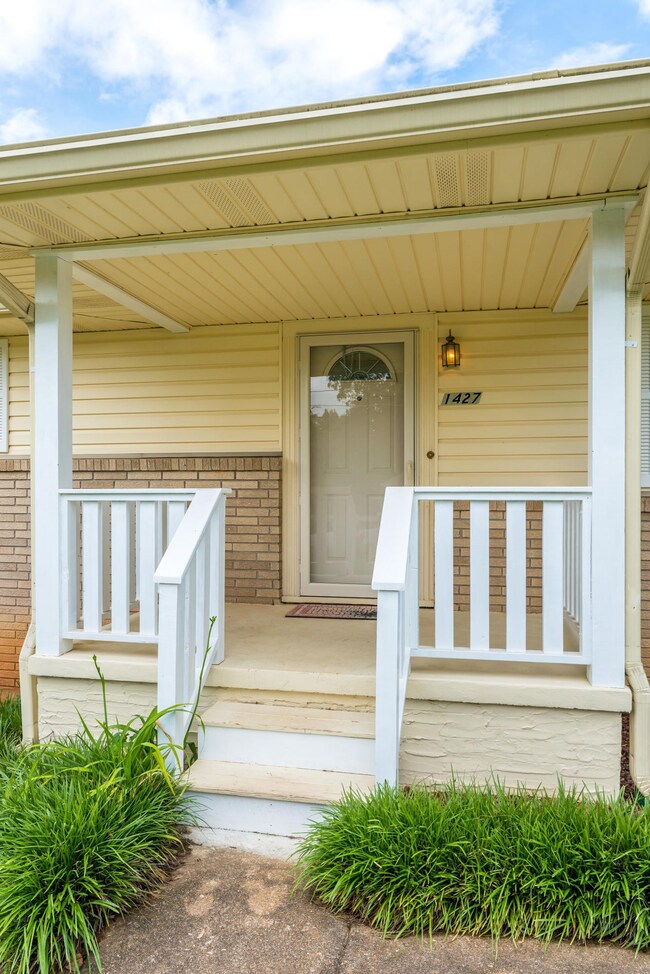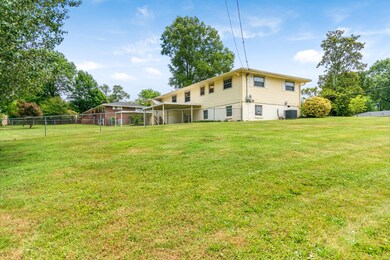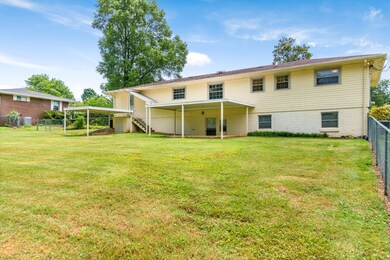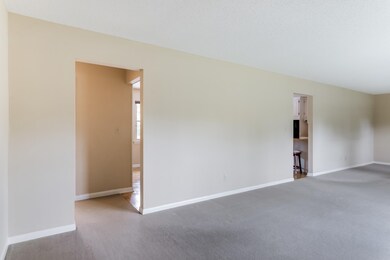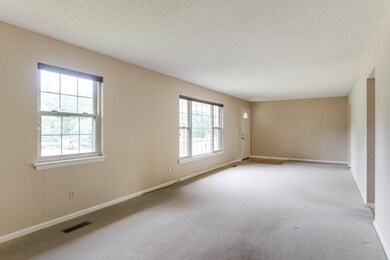
1427 Highland Way Hixson, TN 37343
Dupont NeighborhoodHighlights
- No HOA
- 1 Car Attached Garage
- Cooling Available
- Covered patio or porch
- Covered Deck
- Central Heating
About This Home
As of October 2021This gorgeous 3 bedroom/3 bath home is located in the heart of Hixson just minutes from great schools, shopping, and downtown. You will love this home on a large lot with a large fenced in back yard. The current owner had new windows installed, a new roof within the past 5 years, and a brand new carrier air unit within the past 2 years. In addition, new custom blinds have been installed throughout the home. As you enter the home you will love the large living room and the new windows that allow plenty of natural light to enter. The kitchen and dining area is easily accessible from the living room. All appliances currently in the kitchen are being sold with the home including the new stainless steel refrigerator. You will love the large amount of cabinet space and counter space in the kitchen. Adjacent to the kitchen area is a large laundry area with additional cabinetry and plenty of hanging and counter space to fold. The bedrooms and guest bathroom are accessible from the other side of the kitchen area. The guest/hallway bathroom has been completely updated with new tile flooring, vanity, and commode. The hall bathroom has a brand new handicapped accessible bathtub/shower that is staying with the home or could be removed and swapped easily if you so desire. The master bathroom is on the main floor with a full size bathroom. Plenty of room is available for that bedroom suite you have always wanted. The additional bedroom is also on the main level. You will really love the downstairs living area of this home that could easily be converted into a in law suite. There is a large bedroom downstairs, along with a full bathroom. The bonus room is a great location for an office, media, or play room for the kids. The downstairs has its own private entrance and exit directly into the large fenced in back yard. The patio area is covered as well if you wished to have an outside dining area. Schedule your appointment today before this home is sold!!!
Last Agent to Sell the Property
Greater Downtown Realty dba Keller Williams Realty License #320225 Listed on: 05/31/2018

Home Details
Home Type
- Single Family
Est. Annual Taxes
- $1,992
Year Built
- Built in 1964
Lot Details
- 0.44 Acre Lot
- Lot Dimensions are 150.1x130
Home Design
- Brick Exterior Construction
- Asphalt Roof
- Vinyl Siding
Interior Spaces
- 1,896 Sq Ft Home
- Property has 3 Levels
- Finished Basement
Kitchen
- Microwave
- Dishwasher
Bedrooms and Bathrooms
- 3 Bedrooms | 2 Main Level Bedrooms
- 3 Full Bathrooms
Laundry
- Dryer
- Washer
Parking
- 1 Car Attached Garage
- 1 Carport Space
Outdoor Features
- Covered Deck
- Covered patio or porch
Schools
- Dupont Elementary School
- Hixson Middle School
- Hixson High School
Utilities
- Cooling Available
- Central Heating
Community Details
- No Home Owners Association
- Gray Laura Subdivision
Ownership History
Purchase Details
Home Financials for this Owner
Home Financials are based on the most recent Mortgage that was taken out on this home.Purchase Details
Home Financials for this Owner
Home Financials are based on the most recent Mortgage that was taken out on this home.Similar Homes in the area
Home Values in the Area
Average Home Value in this Area
Purchase History
| Date | Type | Sale Price | Title Company |
|---|---|---|---|
| Warranty Deed | $250,000 | Bridge City Ttl East Brainer | |
| Warranty Deed | $169,000 | None Available |
Mortgage History
| Date | Status | Loan Amount | Loan Type |
|---|---|---|---|
| Previous Owner | $5,000 | Stand Alone Second | |
| Previous Owner | $154,000 | New Conventional | |
| Previous Owner | $50,000 | Credit Line Revolving | |
| Previous Owner | $100,000 | New Conventional | |
| Previous Owner | $85,000 | Fannie Mae Freddie Mac | |
| Previous Owner | $82,000 | Unknown | |
| Previous Owner | $80,000 | Unknown | |
| Previous Owner | $14,000 | Unknown | |
| Previous Owner | $65,000 | Unknown |
Property History
| Date | Event | Price | Change | Sq Ft Price |
|---|---|---|---|---|
| 10/12/2021 10/12/21 | Sold | $250,000 | -9.1% | $132 / Sq Ft |
| 09/29/2021 09/29/21 | Pending | -- | -- | -- |
| 08/14/2021 08/14/21 | For Sale | $275,000 | +62.7% | $145 / Sq Ft |
| 07/10/2018 07/10/18 | Sold | $169,000 | 0.0% | $89 / Sq Ft |
| 06/03/2018 06/03/18 | Pending | -- | -- | -- |
| 05/31/2018 05/31/18 | For Sale | $169,000 | -- | $89 / Sq Ft |
Tax History Compared to Growth
Tax History
| Year | Tax Paid | Tax Assessment Tax Assessment Total Assessment is a certain percentage of the fair market value that is determined by local assessors to be the total taxable value of land and additions on the property. | Land | Improvement |
|---|---|---|---|---|
| 2024 | $1,068 | $47,750 | $0 | $0 |
| 2023 | $1,068 | $47,750 | $0 | $0 |
| 2022 | $1,068 | $47,750 | $0 | $0 |
| 2021 | $1,068 | $47,750 | $0 | $0 |
| 2020 | $1,092 | $39,500 | $0 | $0 |
| 2019 | $1,092 | $39,500 | $0 | $0 |
| 2018 | $1,026 | $39,500 | $0 | $0 |
| 2017 | $1,092 | $39,500 | $0 | $0 |
| 2016 | $1,045 | $0 | $0 | $0 |
| 2015 | $2,033 | $37,800 | $0 | $0 |
| 2014 | $2,033 | $0 | $0 | $0 |
Agents Affiliated with this Home
-
Frances Vantrease

Seller's Agent in 2021
Frances Vantrease
RE/MAX Properties
(423) 421-3341
3 in this area
142 Total Sales
-
Autumn Jones-Bates
A
Buyer's Agent in 2021
Autumn Jones-Bates
Greater Chattanooga Realty, Keller Williams Realty
(423) 664-1600
1 in this area
11 Total Sales
-
Daniel Anderson

Seller's Agent in 2018
Daniel Anderson
Greater Downtown Realty dba Keller Williams Realty
(423) 664-1900
142 Total Sales
Map
Source: Realtracs
MLS Number: 2326328
APN: 109L-L-015
- 952 Brynwood Dr
- 4339 Comet Trail
- 1360 Highland Rd
- 958 Ely Rd
- 4296 Byrnewood Village Cir
- 3944 Azalean Dr
- 1504 Cloverdale Dr
- 4522 Cloverdale Loop
- 3919 Laird Ln
- 908 Brynwood Dr
- 1625 Green Hill Dr
- 941 Sherry Cir
- 4702 Eldridge Rd
- 1339 Cloverdale Cir
- 3806 Memphis Dr
- 1331 Cloverdale Cir
- 1427 Elm St
- 3871 Azalean Dr
- 3502 Oak Ridge Dr
- 1329 Clearpoint Dr
