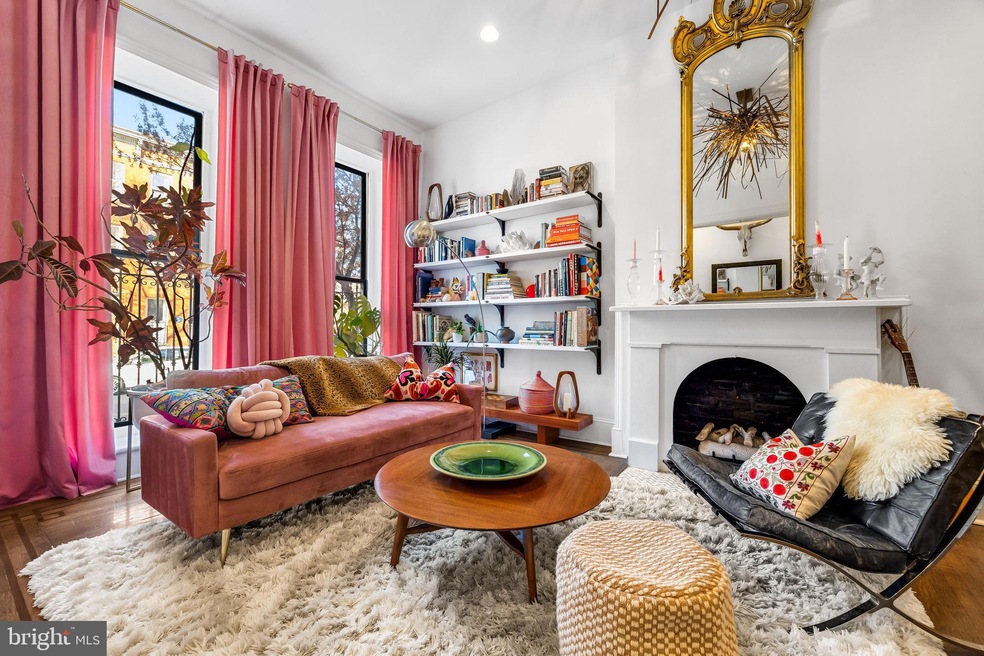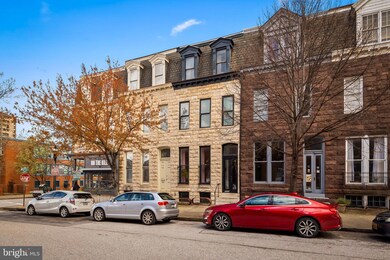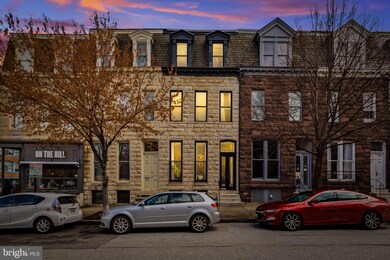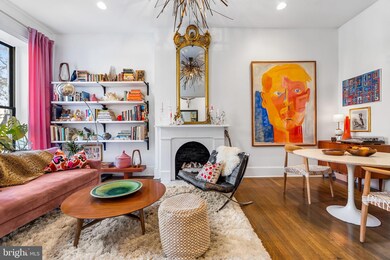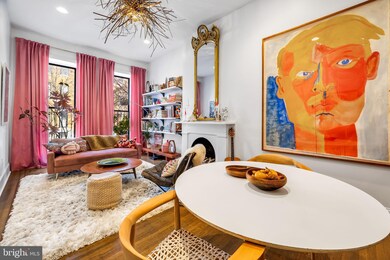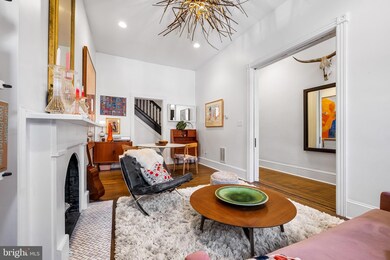
1427 John St Baltimore, MD 21217
Bolton Hill NeighborhoodHighlights
- Eat-In Gourmet Kitchen
- Traditional Floor Plan
- Victorian Architecture
- 0.05 Acre Lot
- Solid Hardwood Flooring
- 4-minute walk to Mosher Street Park
About This Home
As of May 2024A Bolton Hill knockout! A stunning artist’s showcase with gallery walls and CUSTOM fabricated upgrades by Gunnar Design, this home is the essence of Bolton Hill living. Over 3 years left on historic CHAP tax credit! From the restored marble vestibule and artisan details to a coveted address on Rutter Park, this home fosters warmth from the outside-in. Central to the cultural arts district, stellar restaurants, and Penn Station for NYC and DC access, 1427 John Street mirrors art and design influences of a central city, bohemian life. Major renovations prior to ownership include gorgeous bathrooms, kitchen with marble countertops, dual zone central AC, skylight and finished basement. ORIGINAL details include stairs, inlaid wood floors, decorative marble fireplace, trim, transom windows, pocket door and curved plaster walls.First floor includes a parlor living and dining room, modern kitchen with eat-in, and new walk-out deck overlooking Rutter Park. Second floor main bedroom has gorgeous, large windows and en suite bathroom. Another second floor bedroom has a three-sided bay window also with its own bathroom. Expansive Primary Bedroom and en suite is flooded with natural light and an airy, roofline ceiling, making it the perfect, dreamy respite. A BONUS ROOM can serve as an office for WFH video calls or a nursery for quiet baby sleeps. Top floor also includes a roomy laundry room with washer and dryer. Best basement for hosting with a custom bar by Gunnar Design, FULL bathroom, and bedroom with full windows. Basement has a private entrance for guests, multi-generational living or as an au pair suite. UPGRADES: Custom pieces by Gunnar Design include shelves in parlor / living room, shelves in kitchen, custom primary closet, bar in basement, new railing at front stairs, and new deck railings. Other upgrades include new marble vestibule, front doors restored, restored parlor room mirror, paint throughout entire house, new blinds on all windows, new lighting over kitchen bar and eat-in area, new lighting over primary bathroom soaking tub, new fridge, new deck, and new fence. Optional upper level deck or restoring of parking pad. Buyer to verify new construction permitting. ABOUT THE BLOCK: A close-knit block, neighbors spend time at Rutter Park parties, or John Street fountain park for a communal greenspace and annual pumpkin carving. Enjoy restaurants The Tilted Row, Llama’s Corner, Cookhouse, On the Hill Cafe, Brass Tap and Noona’s or nearby Station North which continues to come alive with recent additions such as Alma Cocina Latina, Foraged, Le Comptoir du Vin, The Royal Blue and mainstays such as Charles Theater and Tapas Teatro. Blocks from Mt. Vernon, BSO, The Lyric, I-83, Light Rail, Metro, and Penn Station.
Townhouse Details
Home Type
- Townhome
Est. Annual Taxes
- $10,753
Year Built
- Built in 1880
Lot Details
- 2,288 Sq Ft Lot
Parking
- On-Street Parking
Home Design
- Victorian Architecture
- Flat Roof Shape
- Permanent Foundation
- Stone Foundation
- Plaster Walls
- Stone Siding
Interior Spaces
- Property has 4 Levels
- Traditional Floor Plan
- Built-In Features
- Ceiling height of 9 feet or more
- Ceiling Fan
- Skylights
- Recessed Lighting
- 1 Fireplace
- Stained Glass
- Transom Windows
- Wood Frame Window
- Double Door Entry
- Family Room
- Dining Area
Kitchen
- Eat-In Gourmet Kitchen
- Breakfast Area or Nook
- Gas Oven or Range
- Built-In Microwave
- Dishwasher
- Kitchen Island
- Upgraded Countertops
- Disposal
Flooring
- Solid Hardwood
- Ceramic Tile
Bedrooms and Bathrooms
- Walk-In Closet
- Soaking Tub
- Bathtub with Shower
Laundry
- Dryer
- Washer
Finished Basement
- Heated Basement
- Walk-Out Basement
- Basement Fills Entire Space Under The House
- Rear Basement Entry
Utilities
- Forced Air Heating and Cooling System
- Natural Gas Water Heater
- Public Septic
Community Details
- No Home Owners Association
- Bolton Hill Historic District Subdivision
Listing and Financial Details
- Tax Lot 014
- Assessor Parcel Number 0314010384 014
Ownership History
Purchase Details
Home Financials for this Owner
Home Financials are based on the most recent Mortgage that was taken out on this home.Purchase Details
Home Financials for this Owner
Home Financials are based on the most recent Mortgage that was taken out on this home.Purchase Details
Home Financials for this Owner
Home Financials are based on the most recent Mortgage that was taken out on this home.Purchase Details
Home Financials for this Owner
Home Financials are based on the most recent Mortgage that was taken out on this home.Purchase Details
Similar Homes in Baltimore, MD
Home Values in the Area
Average Home Value in this Area
Purchase History
| Date | Type | Sale Price | Title Company |
|---|---|---|---|
| Deed | $708,000 | Certified Title | |
| Deed | $571,000 | American Land Title Corp | |
| Deed | $3,046 | Endeavor Title | |
| Deed | -- | -- | |
| Deed | -- | -- |
Mortgage History
| Date | Status | Loan Amount | Loan Type |
|---|---|---|---|
| Open | $531,000 | New Conventional | |
| Previous Owner | $321,000 | New Conventional | |
| Previous Owner | $510,000 | VA | |
| Previous Owner | $513,667 | VA | |
| Previous Owner | $538,000 | No Value Available | |
| Previous Owner | -- | No Value Available | |
| Previous Owner | $538,000 | VA |
Property History
| Date | Event | Price | Change | Sq Ft Price |
|---|---|---|---|---|
| 05/10/2024 05/10/24 | Sold | $708,000 | 0.0% | $234 / Sq Ft |
| 04/13/2024 04/13/24 | Pending | -- | -- | -- |
| 04/05/2024 04/05/24 | For Sale | $708,000 | +24.0% | $234 / Sq Ft |
| 03/17/2021 03/17/21 | Sold | $571,000 | 0.0% | $189 / Sq Ft |
| 02/23/2021 02/23/21 | Pending | -- | -- | -- |
| 02/23/2021 02/23/21 | Price Changed | $571,000 | +5.7% | $189 / Sq Ft |
| 02/19/2021 02/19/21 | For Sale | $540,000 | -2.0% | $179 / Sq Ft |
| 03/07/2017 03/07/17 | Sold | $551,000 | -1.4% | $250 / Sq Ft |
| 12/29/2016 12/29/16 | Pending | -- | -- | -- |
| 12/09/2016 12/09/16 | For Sale | $559,000 | +1.5% | $253 / Sq Ft |
| 12/09/2016 12/09/16 | Off Market | $551,000 | -- | -- |
| 12/08/2016 12/08/16 | Price Changed | $559,000 | -6.7% | $253 / Sq Ft |
| 11/18/2016 11/18/16 | For Sale | $599,000 | +8.7% | $271 / Sq Ft |
| 11/17/2016 11/17/16 | Off Market | $551,000 | -- | -- |
| 11/16/2016 11/16/16 | For Sale | $599,000 | -- | $271 / Sq Ft |
Tax History Compared to Growth
Tax History
| Year | Tax Paid | Tax Assessment Tax Assessment Total Assessment is a certain percentage of the fair market value that is determined by local assessors to be the total taxable value of land and additions on the property. | Land | Improvement |
|---|---|---|---|---|
| 2025 | $5,370 | $542,700 | $100,000 | $442,700 |
| 2024 | $5,370 | $499,167 | $0 | $0 |
| 2023 | $10,142 | $455,633 | $0 | $0 |
| 2022 | $5,583 | $412,100 | $100,000 | $312,100 |
| 2021 | $9,420 | $399,133 | $0 | $0 |
| 2020 | $5,536 | $386,167 | $0 | $0 |
| 2019 | $5,602 | $373,200 | $100,000 | $273,200 |
| 2018 | $5,716 | $368,633 | $0 | $0 |
| 2017 | $5,799 | $364,067 | $0 | $0 |
| 2016 | $3,077 | $116,600 | $0 | $0 |
| 2015 | $3,077 | $266,300 | $0 | $0 |
| 2014 | $3,077 | $266,300 | $0 | $0 |
Agents Affiliated with this Home
-

Seller's Agent in 2024
Kelly Knock
Compass
(443) 906-0482
13 in this area
93 Total Sales
-

Buyer's Agent in 2024
Eric Elton
Cummings & Co Realtors
(512) 689-9057
1 in this area
80 Total Sales
-

Seller's Agent in 2021
Dom Purnell
Samson Properties
(561) 906-7071
5 in this area
68 Total Sales
-
T
Seller's Agent in 2017
Tim Klempa
Permira Realty, LLC
(508) 612-0094
11 Total Sales
-

Buyer's Agent in 2017
Joseph Sachetti
Cummings & Co Realtors
(443) 253-9345
1 in this area
203 Total Sales
Map
Source: Bright MLS
MLS Number: MDBA2120132
APN: 0384-014
- 1431 Park Ave
- 1404 Park Ave
- 1510 Park Ave
- 0 Park Ave Unit CLARENDON 4 STORY
- 0 Park Ave Unit MDBA2159166
- 1416 W Mount Royal Ave
- 1400 W Mount Royal Ave
- 1312 Rutter St
- 1615 Park Ave Unit 2
- 239 W Lafayette Ave
- 1602 Bolton St
- 251 W Lafayette Ave
- 1208 Bolton St
- 1712 Park Ave
- 1714 Park Ave Unit 308
- 1714 Park Ave Unit 108
- 1313 Eutaw Place
- 1750 Park Ave
- 1732 Linden Ave
- 1214 Eutaw Place
