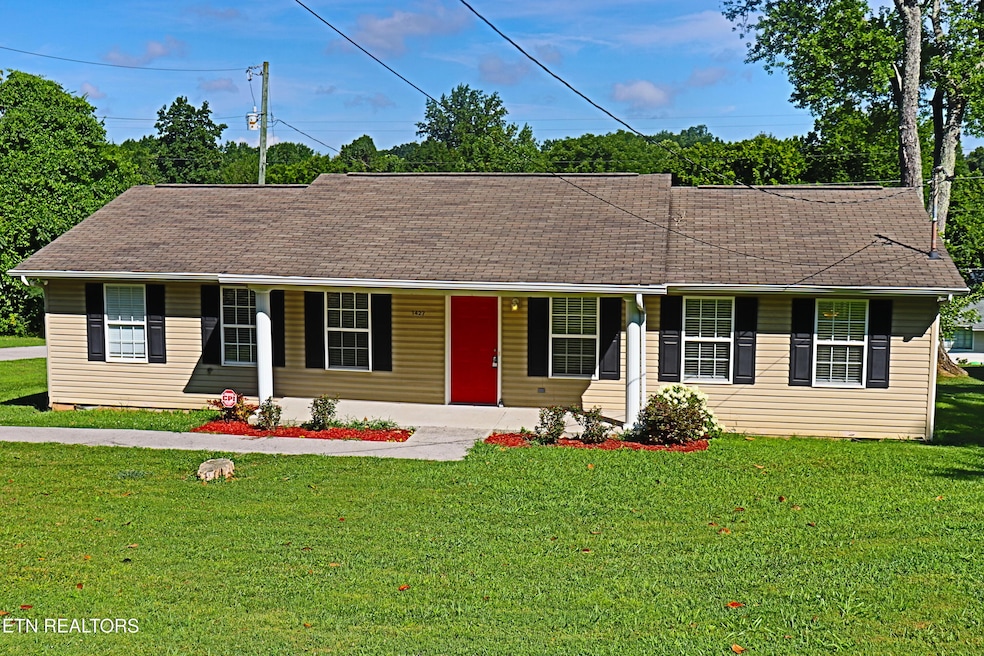1427 Lantana Ln NW Knoxville, TN 37912
3
Beds
2
Baths
1,500
Sq Ft
0.29
Acres
Highlights
- Mountain View
- Traditional Architecture
- Main Floor Primary Bedroom
- Deck
- Wood Flooring
- Corner Lot
About This Home
BRIGHT AND MINT CLEAN RANCHER WITH LOADS OF WINDOW 0PEN KITCHEN HARDWOOD FLOORS ,LARGE DECK, SPACIOUS YARD. 1 YEAR LEASE ,READY FOR MOVE IN
Home Details
Home Type
- Single Family
Est. Annual Taxes
- $1,879
Year Built
- Built in 1985
Lot Details
- 0.29 Acre Lot
- Cul-De-Sac
- Corner Lot
Home Design
- Traditional Architecture
- Block Foundation
- Frame Construction
Interior Spaces
- 1,500 Sq Ft Home
- Wired For Data
- Great Room
- Family Room
- Breakfast Room
- Storage Room
- Mountain Views
- Crawl Space
Kitchen
- Range
- Microwave
- Dishwasher
- Disposal
Flooring
- Wood
- Tile
Bedrooms and Bathrooms
- 3 Bedrooms
- Primary Bedroom on Main
- Split Bedroom Floorplan
- 2 Full Bathrooms
Laundry
- Laundry Room
- Washer and Dryer Hookup
Parking
- Parking Available
- Off-Street Parking
Utilities
- Central Air
- Heat Pump System
- Internet Available
Additional Features
- Handicap Accessible
- Deck
Listing and Financial Details
- Security Deposit $2,199
- No Smoking Allowed
- 12 Month Lease Term
- Assessor Parcel Number 080LE01301
Community Details
Overview
- No Home Owners Association
- Richards New Deal Addition Subdivision
Pet Policy
- Pets Allowed
Map
Source: East Tennessee REALTORS® MLS
MLS Number: 1308947
APN: 080LE-01301
Nearby Homes
- 1434 Lantana Ln NW
- 1637 Wilson Rd
- 3429 Gap Rd
- 0 Savoy St
- 1411 NW Michaels Ln
- 3314 Mcpherson St
- Lot 11 Ohio Ave
- 905 Texas Ave
- 901 Texas Ave
- 2206 Rambling Rd
- 1416 Harmony Rd
- 1604 Wandering Rd
- 2204 Bradshaw Garden Rd
- 1315 Minnesota Ave
- 1901 Bradshaw Garden Rd
- 4320 Fountain Dr
- 3143 Johnston St
- 2116 Madison Rd NW
- 1718 Connecticut Ave
- 4810 Moss Dr
- 2000 Wilson Rd
- 2100 Wilson Rd
- 3405 Gap Rd
- 4501 Tillery Rd
- 4000 Pleasant Ridge Rd
- 4056 Laughing Brook Way
- 4016 Laughing Brook Way
- 3119 Rustic Charm Way
- 3117 Rustic Charm Way
- 3126 Rustic Charm Way
- 4149 Surprise Valley Way
- 3115 Rustic Charm Way
- 3122 Rustic Charm Way
- 3109 Rustic Charm Way
- 1529 Delaware Ave
- 4109 Pleasant Ridge Rd
- 3110 Rustic Charm Way
- 3108 Rustic Charm Way
- 3106 Rustic Charm Way
- 2006 Farris Dr







