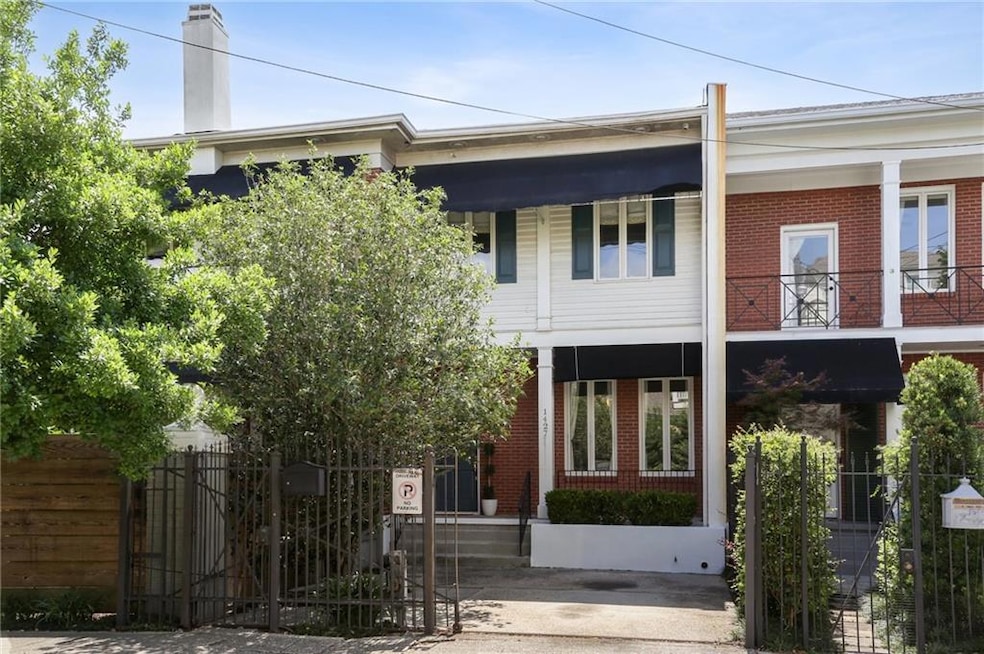
1427 Leontine St New Orleans, LA 70115
Uptown NeighborhoodEstimated payment $3,665/month
Highlights
- Traditional Architecture
- 4-minute walk to St Charles And Valmont
- Balcony
- Corner Lot
- Stainless Steel Appliances
- Porch
About This Home
Come see this charming 2 bedroom, 2.5 bath Uptown town home on a corner lot located off of St. Charles Avenue, Prytania Street, and Jefferson Avenue. Spacious bedrooms, beautifully renovated bathrooms and kitchen, and a bonus room that can be used as an office, etc. Private balcony off primary bedroom and private porch and patio with awning off of the living room. Two sets of French doors in the primary bedroom and the living room. Wood burning fireplace and bay windows in the living room. Tall ceilings and lots of natural light! Electric, gated off-street parking for one car. A short distance from the Prytania Theatre, restaurants, streetcar, banks, drugstore, gym, etc. Amazing location!
Townhouse Details
Home Type
- Townhome
Est. Annual Taxes
- $4,196
Year Built
- Built in 2013
Lot Details
- Wood Fence
- Property is in excellent condition
Home Design
- Traditional Architecture
- Brick Exterior Construction
- Raised Foundation
- Frame Construction
- Asphalt Roof
Interior Spaces
- 1,844 Sq Ft Home
- 2-Story Property
- Ceiling Fan
- Wood Burning Fireplace
- Gas Fireplace
Kitchen
- Oven or Range
- Microwave
- Dishwasher
- Stainless Steel Appliances
- Disposal
Bedrooms and Bathrooms
- 2 Bedrooms
Laundry
- Dryer
- Washer
Parking
- 1 Parking Space
- Driveway
- Off-Street Parking
Outdoor Features
- Balcony
- Courtyard
- Stamped Concrete Patio
- Porch
Utilities
- Central Heating and Cooling System
- Internet Available
- Cable TV Available
Additional Features
- No Carpet
- Outside City Limits
Listing and Financial Details
- Assessor Parcel Number 701151427LEONTINEEST
Map
Home Values in the Area
Average Home Value in this Area
Tax History
| Year | Tax Paid | Tax Assessment Tax Assessment Total Assessment is a certain percentage of the fair market value that is determined by local assessors to be the total taxable value of land and additions on the property. | Land | Improvement |
|---|---|---|---|---|
| 2025 | $4,196 | $34,700 | $8,780 | $25,920 |
| 2024 | $4,226 | $34,700 | $8,780 | $25,920 |
| 2023 | $4,226 | $38,470 | $5,860 | $32,610 |
| 2022 | $4,226 | $36,840 | $5,860 | $30,980 |
| 2021 | $4,555 | $38,470 | $5,860 | $32,610 |
| 2020 | $4,600 | $38,470 | $5,860 | $32,610 |
| 2019 | $5,251 | $38,470 | $5,860 | $32,610 |
| 2018 | $5,344 | $38,470 | $5,860 | $32,610 |
| 2017 | $5,110 | $38,470 | $5,860 | $32,610 |
| 2016 | $5,259 | $38,500 | $5,860 | $32,640 |
| 2015 | $5,162 | $38,500 | $5,860 | $32,640 |
| 2014 | -- | $38,500 | $5,860 | $32,640 |
| 2013 | -- | $37,800 | $5,860 | $31,940 |
Property History
| Date | Event | Price | Change | Sq Ft Price |
|---|---|---|---|---|
| 06/30/2025 06/30/25 | Price Changed | $599,000 | -4.8% | $325 / Sq Ft |
| 05/27/2025 05/27/25 | For Sale | $629,000 | +57.6% | $341 / Sq Ft |
| 10/16/2012 10/16/12 | Sold | -- | -- | -- |
| 09/16/2012 09/16/12 | Pending | -- | -- | -- |
| 07/24/2012 07/24/12 | For Sale | $399,000 | -- | $232 / Sq Ft |
Purchase History
| Date | Type | Sale Price | Title Company |
|---|---|---|---|
| Warranty Deed | $385,000 | -- | |
| Warranty Deed | $365,000 | -- |
Mortgage History
| Date | Status | Loan Amount | Loan Type |
|---|---|---|---|
| Open | $125,000 | Credit Line Revolving | |
| Open | $1,000,000 | No Value Available |
Similar Homes in New Orleans, LA
Source: Gulf South Real Estate Information Network
MLS Number: 2503383
APN: 6-14-2-248-12
- 1507 Jefferson Ave
- 1507 Jefferson Ave Unit 1507 Jefferson AVe
- 5245 1/2 Prytania St
- 5220 Atlanta St
- 5221 Perrier St
- 5127 Prytania St Unit 5
- 1306 Octavia St Unit REAR
- 5517 Prytania St
- 1586 Jefferson Ave Unit 4
- 5525 Garfield St
- 1224 Soniat St
- 5133 Saint Charles Ave
- 5404 Saint Charles Ave Unit C
- 5406 Saint Charles Ave Unit B
- 1616 Valmont St
- 1312 Robert St Unit 2
- 5504 Saint Charles Ave
- 1322 Arabella St Unit D
- 5701 Pitt St
- 4932 Prytania St Unit 201G






