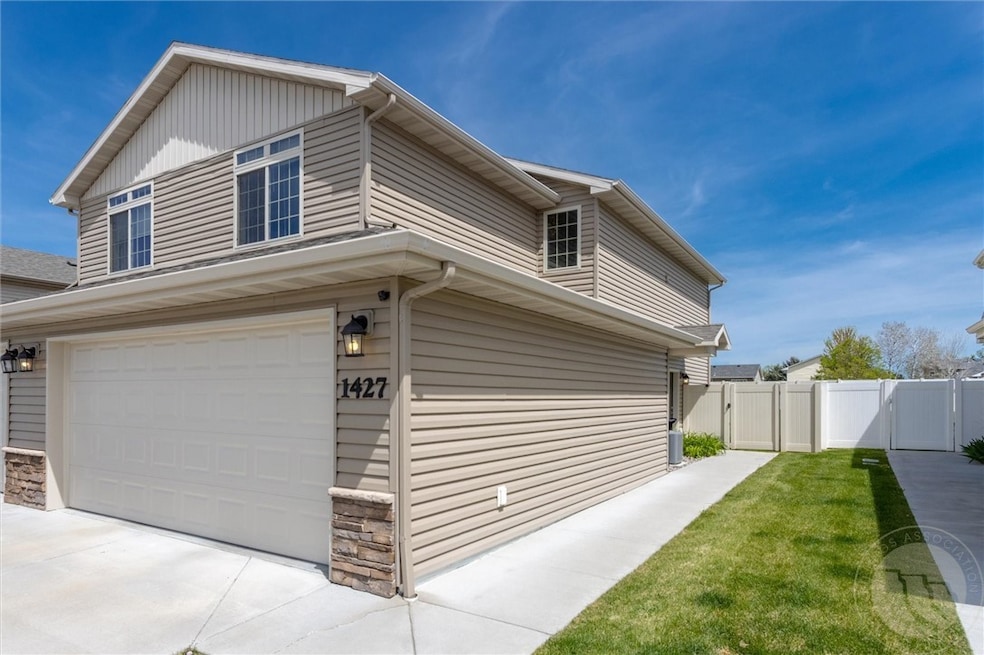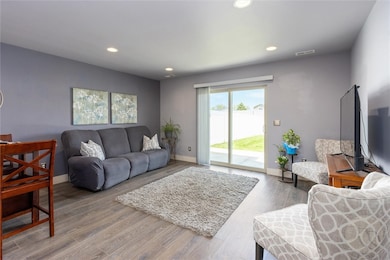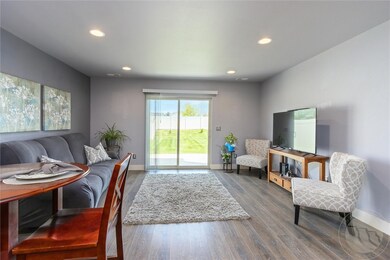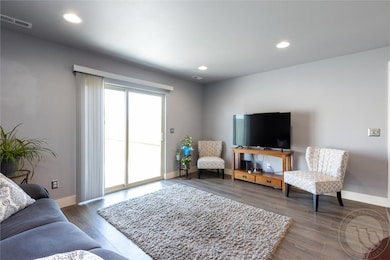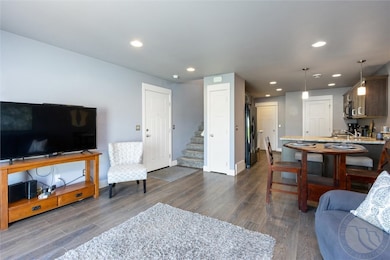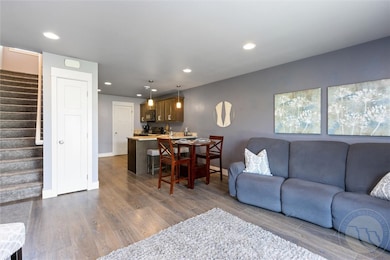
1427 Naples St Billings, MT 59105
Billings Heights NeighborhoodEstimated payment $2,083/month
Highlights
- 2 Car Attached Garage
- Patio
- Ceiling Fan
- Cooling Available
- Forced Air Heating System
About This Home
BACK ON THE MARKET DUE TO NO FAULT OF THE HOME. BUYER'S FINANCING FELL THROUGH. Looking for affordable housing - well here it is! No maintenance. Let the HOA take care of lawn maintenance, snow removal, exterior insurance and fence maintenance. Easy Peasy! Drive into the garage and walk right into the kitchen with your groceries. Drop your keys and glasses on the desk right by the garage door. Two good sized bedrooms upstairs each with their own private bathroom and walk-in closets. Great walk-in closet on the primary. There's a patio out back for you to sit and enjoy your outdoor space. Home is close to shopping, post office, walking paths, restaurants.
Townhouse Details
Home Type
- Townhome
Est. Annual Taxes
- $2,248
Year Built
- Built in 2017
HOA Fees
- $175 per month
Parking
- 2 Car Attached Garage
- Garage Door Opener
Home Design
- Shingle Roof
- Asphalt Roof
- Vinyl Siding
Interior Spaces
- 1,196 Sq Ft Home
- 2-Story Property
- Ceiling Fan
Kitchen
- Oven
- Induction Cooktop
- Microwave
- Disposal
Bedrooms and Bathrooms
- 2 Bedrooms
Laundry
- Dryer
- Washer
Schools
- Bitterroot Elementary School
- Medicine Crow Middle School
- Skyview High School
Utilities
- Cooling Available
- Forced Air Heating System
Additional Features
- Patio
- Sprinkler System
Community Details
- Association fees include ground maintenance, maintenance structure, snow removal, water
- Oxford Townhomes Subdivision
Listing and Financial Details
- Assessor Parcel Number a33685f
Map
Home Values in the Area
Average Home Value in this Area
Tax History
| Year | Tax Paid | Tax Assessment Tax Assessment Total Assessment is a certain percentage of the fair market value that is determined by local assessors to be the total taxable value of land and additions on the property. | Land | Improvement |
|---|---|---|---|---|
| 2024 | $2,248 | $234,900 | $9,610 | $225,290 |
| 2023 | $2,246 | $234,900 | $9,610 | $225,290 |
| 2022 | $2,131 | $196,200 | $14,889 | $181,311 |
| 2021 | $2,028 | $196,200 | $0 | $0 |
| 2020 | $2,015 | $186,000 | $0 | $0 |
| 2019 | $1,924 | $186,200 | $0 | $0 |
| 2018 | $1,799 | $170,400 | $0 | $0 |
| 2017 | $204 | $22,051 | $0 | $0 |
| 2016 | $279 | $21,271 | $0 | $0 |
| 2015 | $270 | $21,271 | $0 | $0 |
| 2014 | $121 | $7,318 | $0 | $0 |
Property History
| Date | Event | Price | Change | Sq Ft Price |
|---|---|---|---|---|
| 05/10/2025 05/10/25 | For Sale | $310,000 | -- | $259 / Sq Ft |
Purchase History
| Date | Type | Sale Price | Title Company |
|---|---|---|---|
| Warranty Deed | -- | Stewart Title Company | |
| Warranty Deed | -- | First Montana Title | |
| Quit Claim Deed | -- | First Montana Title |
Mortgage History
| Date | Status | Loan Amount | Loan Type |
|---|---|---|---|
| Open | $199,335 | New Conventional | |
| Previous Owner | $147,920 | Adjustable Rate Mortgage/ARM | |
| Previous Owner | $147,920 | Adjustable Rate Mortgage/ARM |
Similar Homes in Billings, MT
Source: Billings Multiple Listing Service
MLS Number: 352683
APN: 03-1033-23-2-31-29-7012
- 1353 Tania Cir
- 1017 Victory Ave
- 1104 Competition Ave
- 1145 Hemingway Ave
- 809 Ahoy Ave
- 924 Steffanich Dr
- 1244 Poe St
- 1141 Wicks Ln
- 1227 Frost St
- 1518 S Ping Cir
- 903 Lynch Dr Unit 5
- 1224 Cherry Island Dr
- Lot 4 Bench Blvd
- 1224 Dublin St
- 1729 Savona St
- 1135 Hawthorne Ln
- 0 U S 87
- 14892 U S 87
- 744 Lambrecht Ln
- 1314 Dublin St
