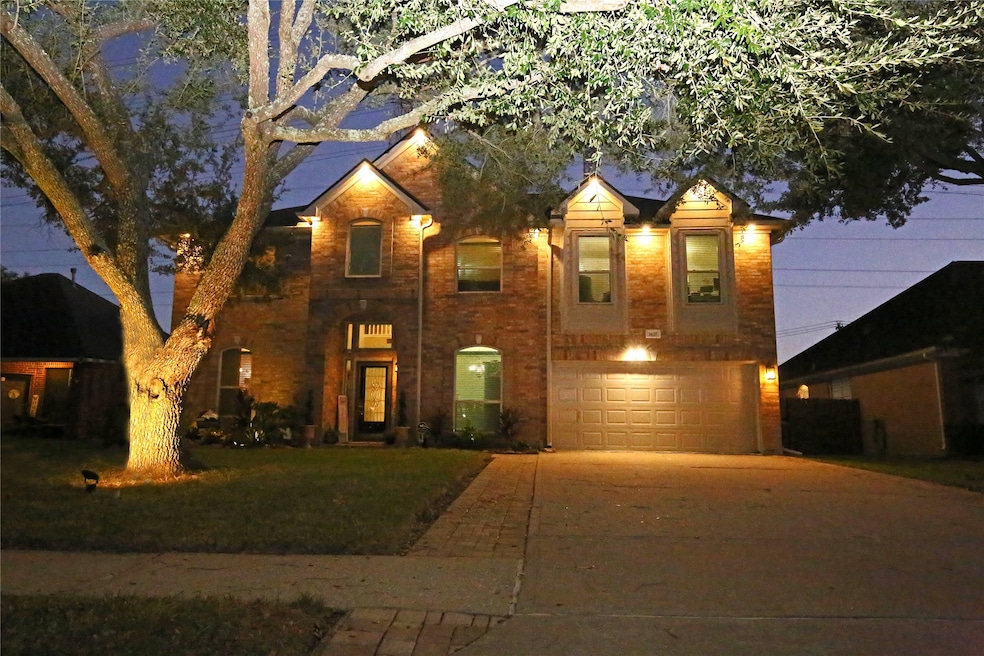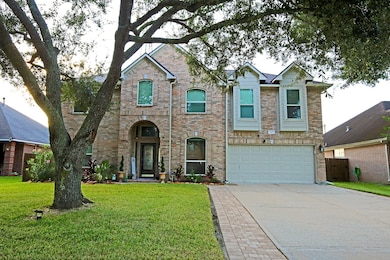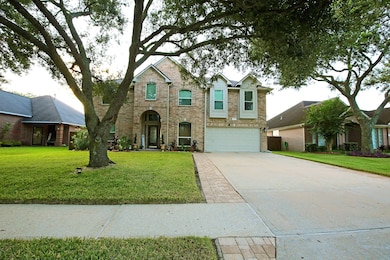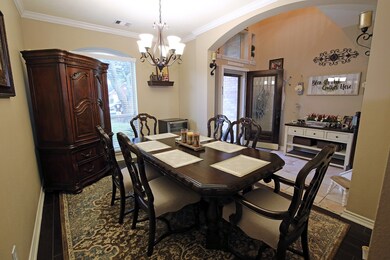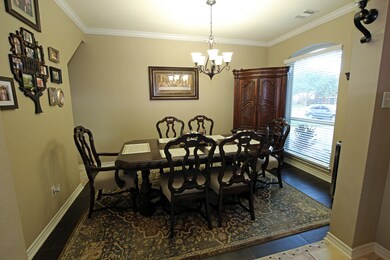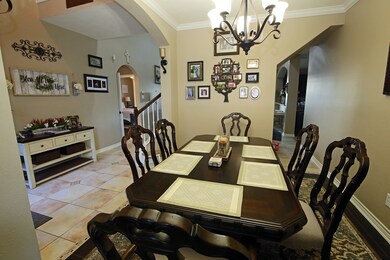1427 Old Hickory Ln League City, TX 77573
Estimated payment $3,063/month
Highlights
- Deck
- Pond
- Traditional Architecture
- Ralph Parr Elementary School Rated A
- Vaulted Ceiling
- Wood Flooring
About This Home
Discover the elegance of 1427 Old Hickory Lane in League City. This exquisite home features 5 Bedrooms, 3.5 baths, custom mahogany staircase with a custom runner. Primary bedroom has bay windows, his and her closets with a jet bathtub and separate shower. All the bedrooms have walk-in closets! All bathrooms have been completely remodeled with marble countertops, new plumbing, new tubs and faucets. The kitchen has custom mahogany cabinets, custom spice racks and soft closing cabinets and drawers. The custom kitchen nook was built to match the cabinets and will stay! Patio decking is engineered hardwood, with built in fans and TV cabinet. There is electrical wiring for more outlets and a transfer switch for a generator. The Shed is 8x10 with plenty of shelving. New roof in 2024, double paned windows installed in 2021 with argon glass with ability to open and clean both sides. New epoxy flooring in the garage. New outdoor Smart Lighting surrounding all eaves and LED controls from phone.
Home Details
Home Type
- Single Family
Est. Annual Taxes
- $6,094
Year Built
- Built in 1998
Lot Details
- 7,760 Sq Ft Lot
- Back Yard Fenced
HOA Fees
- $52 Monthly HOA Fees
Parking
- 2 Car Attached Garage
- Driveway
Home Design
- Traditional Architecture
- Brick Exterior Construction
- Slab Foundation
- Composition Roof
Interior Spaces
- 2,932 Sq Ft Home
- 2-Story Property
- Crown Molding
- Vaulted Ceiling
- Ceiling Fan
- Gas Log Fireplace
- Window Treatments
- Formal Entry
- Family Room Off Kitchen
- Living Room
- Dining Room
- Home Office
- Game Room
- Utility Room
- Washer and Gas Dryer Hookup
Kitchen
- Breakfast Bar
- Gas Oven
- Gas Cooktop
- Microwave
- Dishwasher
- Kitchen Island
- Marble Countertops
- Granite Countertops
- Self-Closing Drawers and Cabinet Doors
Flooring
- Wood
- Carpet
- Tile
Bedrooms and Bathrooms
- 4 Bedrooms
- En-Suite Primary Bedroom
- Double Vanity
- Bathtub with Shower
Eco-Friendly Details
- Energy-Efficient Thermostat
Outdoor Features
- Pond
- Deck
- Covered Patio or Porch
- Shed
Schools
- Ralph Parr Elementary School
- Victorylakes Intermediate School
- Clear Creek High School
Utilities
- Central Heating and Cooling System
- Heating System Uses Gas
- Programmable Thermostat
Community Details
Overview
- Association fees include recreation facilities
- Goodwin & Company Association, Phone Number (346) 517-6784
- The Oaks Of Clear Creek Sec 3 Subdivision
Amenities
- Picnic Area
Recreation
- Tennis Courts
- Pickleball Courts
- Community Playground
Map
Home Values in the Area
Average Home Value in this Area
Tax History
| Year | Tax Paid | Tax Assessment Tax Assessment Total Assessment is a certain percentage of the fair market value that is determined by local assessors to be the total taxable value of land and additions on the property. | Land | Improvement |
|---|---|---|---|---|
| 2025 | $4,436 | $401,045 | -- | -- |
| 2024 | $4,436 | $364,586 | -- | -- |
| 2023 | $4,436 | $331,442 | $0 | $0 |
| 2022 | $5,743 | $301,311 | $0 | $0 |
| 2021 | $6,839 | $321,550 | $34,770 | $286,780 |
| 2020 | $6,984 | $307,460 | $34,770 | $272,690 |
| 2019 | $6,759 | $269,120 | $34,770 | $234,350 |
| 2018 | $6,081 | $198,290 | $34,770 | $163,520 |
| 2017 | $7,071 | $239,160 | $34,770 | $204,390 |
| 2016 | $6,428 | $208,570 | $34,770 | $173,800 |
| 2015 | $2,896 | $208,570 | $34,770 | $173,800 |
| 2014 | $2,861 | $161,440 | $29,720 | $131,720 |
Property History
| Date | Event | Price | List to Sale | Price per Sq Ft |
|---|---|---|---|---|
| 11/15/2025 11/15/25 | For Sale | $475,000 | -- | $162 / Sq Ft |
Purchase History
| Date | Type | Sale Price | Title Company |
|---|---|---|---|
| Special Warranty Deed | -- | None Listed On Document | |
| Warranty Deed | -- | Alamo Title Company | |
| Vendors Lien | -- | Stewart Title |
Mortgage History
| Date | Status | Loan Amount | Loan Type |
|---|---|---|---|
| Previous Owner | $152,045 | FHA | |
| Previous Owner | $130,500 | Purchase Money Mortgage |
Source: Houston Association of REALTORS®
MLS Number: 56987638
APN: 5462-0003-0020-000
- 1604 Highway 3 S
- 815 Maplewood Dr
- 811 Maplewood Dr
- 1352 Deer Ridge Dr
- 311 W Independence Ave
- 2023 Leisure Ln
- 1902 Arizona Ave
- 674 Fountain View Ln
- 686 Fountain View Ln
- 3323 Patagonia St
- 3304 Patagonia St
- 1008 State Hwy 3
- Rockdale Plan at Davis Harbor
- Chloe Plan at Davis Harbor
- Colby Plan at Davis Harbor
- Lorenzo Plan at Davis Harbor
- Fannin Plan at Davis Harbor
- 4034 Bronco Station
- 4029 Bronco Station
- 4037 Bronco Station Ln
- 3304 Patagonia St
- 2205 W Walker St
- 1751 W Walker St
- 803 Beaumont St
- 743 S Iowa Ave
- 818 Oak Lodge Ct
- 1800 S Egret Bay Blvd
- 555 Fm 646 Rd W
- 1402 Chapparal Crossing
- 4901 Finns Landing St
- 1513 Sherl St
- 605 David Ave
- 1016 E Walker St Unit 1
- 614 Elmore St
- 509 David Ave
- 2611 Yaletzi Ln
- 1350 Strawberry St
- 1410 Caine Hill Ct
- 1445 S Egret Bay Blvd
- 310 Houston Ave
