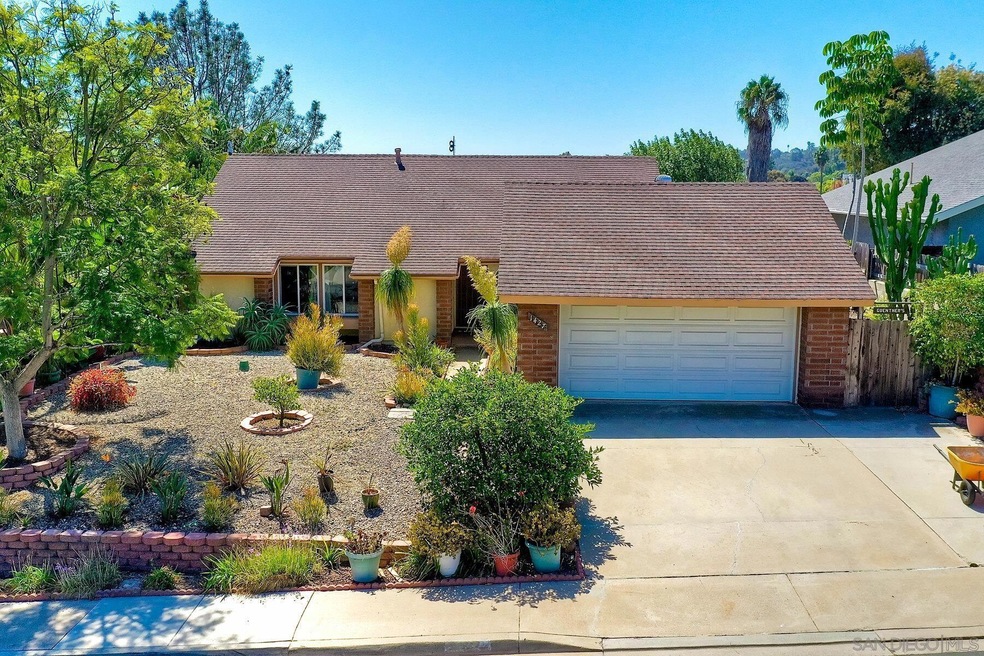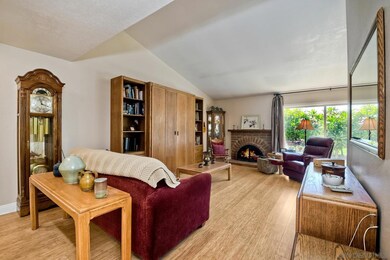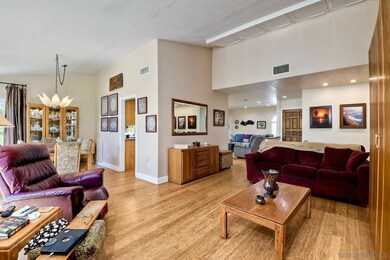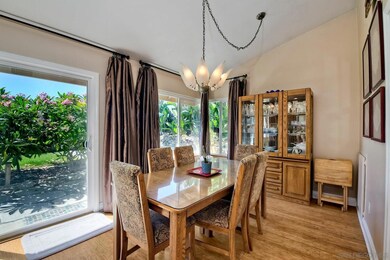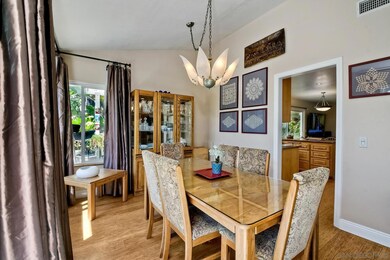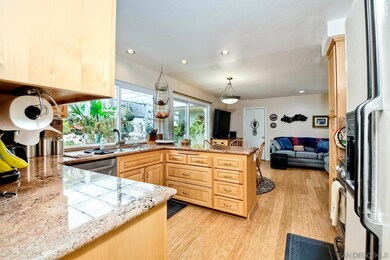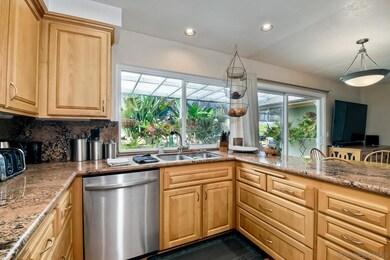
1427 Pegaso St Encinitas, CA 92024
Estimated Value: $1,590,000 - $1,739,000
Highlights
- Valley View
- Bamboo Flooring
- 2 Car Direct Access Garage
- Ocean Knoll Elementary School Rated A
- Private Yard
- No Interior Steps
About This Home
As of November 2022First time on the market! Single level, Encinitas Estates gem located on a quiet, safe street. 5/8” thick solid bamboo flooring throughout the home, granite countertops and back splash, dual sink, and custom maple wood cabinets with plenty of storage mark the ideal-for-cooking kitchen. There’s also a walk in pantry in the garage for extra food and storage. Primary bedroom has a beautiful view of neighboring Solana Beach and the primary shower has been remodeled and features marble trim. Sliding glass doors allow entry into the side yard that is covered by a recently built wood awning—an excellent spot for morning coffee or outdoor dining. More sliders open up from the living room to the back yard which features multiple, mature plumeria trees and views south—room for a pool, too. Front yard features a Myer lemon tree, lime tree, large, shade-providing Jacaranda tree and power outlet for holiday lights. The two-car garage has a large attic (24’x22’) that is accessed by a drop down ladder and is tall enough to stand in (if you’re under 5’8”). Easy access to El Camino Real, Santa Fe Drive, and Encinitas Blvd make it a quick drive to local beaches, highly rated Encinitas schools, shops, and restaurants. If you’re looking to remodel, possible improvements include a backyard pool, hot tub (back yard is already plumbed with a gas line), ADU above the garage, and kitchen expansion. The home has been meticulously maintained by the original owner (a retired engineer) and is ready for its next owners to raise a family and enjoy the Encinitas lifestyle. First time on the market! Single level, Encinitas Estates gem located on a quiet, safe street. 5/8” thick solid bamboo flooring throughout the home, granite countertops and back splash, dual sink, and custom maple wood cabinets with plenty of storage mark the ideal-for-cooking kitchen. There’s also a walk in pantry in the garage for extra food and storage. Primary bedroom has a beautiful view of neighboring Solana Beach and the primary shower has been remodeled and features marble trim. Sliding glass doors allow entry into the side yard that is covered by a recently built wood awning—an excellent spot for morning coffee or outdoor dining. More sliders open up from the living room to the back yard which features multiple, mature plumeria trees and views south—room for a pool, too. Front yard features a Myer lemon tree, lime tree, large, shade-providing Jacaranda tree and power outlet for holiday lights. The two-car garage has a large attic (24’x22’) that is accessed by a drop down ladder and is tall enough to stand in (if you’re under 5’8”). Easy access to El Camino Real, Santa Fe Drive, and Encinitas Blvd make it a quick drive to local beaches, highly rated Encinitas schools, shops, and restaurants. If you’re looking to remodel, possible improvements include a backyard pool, hot tub (back yard is already plumbed with a gas line), ADU above the garage, and kitchen expansion. The home has been meticulously maintained by the original owner (a retired engineer) and is ready for its next owners to raise a family and enjoy the Encinitas lifestyle.
Home Details
Home Type
- Single Family
Est. Annual Taxes
- $14,594
Year Built
- Built in 1977
Lot Details
- Property is Fully Fenced
- Level Lot
- Private Yard
- Property is zoned R1
Parking
- 2 Car Direct Access Garage
- Garage Door Opener
- Driveway
Home Design
- Asphalt Roof
- Stucco Exterior
Interior Spaces
- 1,517 Sq Ft Home
- 1-Story Property
- Awning
- Living Room with Fireplace
- Bamboo Flooring
- Valley Views
Kitchen
- Gas Oven
- Gas Cooktop
- Stove
- Microwave
- Ice Maker
Bedrooms and Bathrooms
- 3 Bedrooms
- 2 Full Bathrooms
Laundry
- Laundry in Garage
- Gas Dryer Hookup
Additional Features
- No Interior Steps
- Gas Water Heater
Listing and Financial Details
- Assessor Parcel Number 259-543-11-00
Ownership History
Purchase Details
Purchase Details
Home Financials for this Owner
Home Financials are based on the most recent Mortgage that was taken out on this home.Purchase Details
Similar Homes in Encinitas, CA
Home Values in the Area
Average Home Value in this Area
Purchase History
| Date | Buyer | Sale Price | Title Company |
|---|---|---|---|
| Gwen Calderon 2024 Trust | -- | None Listed On Document | |
| Calderon Gwendoline | $1,300,000 | Chicago Title | |
| Guenther John E | -- | -- |
Mortgage History
| Date | Status | Borrower | Loan Amount |
|---|---|---|---|
| Previous Owner | Guenther John E | $245,500 | |
| Previous Owner | Guenther John E | $250,000 | |
| Previous Owner | Guenther John E | $250,000 |
Property History
| Date | Event | Price | Change | Sq Ft Price |
|---|---|---|---|---|
| 11/02/2022 11/02/22 | Sold | $1,300,000 | 0.0% | $857 / Sq Ft |
| 10/03/2022 10/03/22 | Pending | -- | -- | -- |
| 09/27/2022 09/27/22 | For Sale | $1,300,000 | -- | $857 / Sq Ft |
Tax History Compared to Growth
Tax History
| Year | Tax Paid | Tax Assessment Tax Assessment Total Assessment is a certain percentage of the fair market value that is determined by local assessors to be the total taxable value of land and additions on the property. | Land | Improvement |
|---|---|---|---|---|
| 2024 | $14,594 | $1,326,000 | $1,122,000 | $204,000 |
| 2023 | $14,213 | $1,300,000 | $1,100,000 | $200,000 |
| 2022 | $1,596 | $107,789 | $33,280 | $74,509 |
| 2021 | $1,542 | $105,677 | $32,628 | $73,049 |
| 2020 | $1,494 | $104,594 | $32,294 | $72,300 |
| 2019 | $1,469 | $102,544 | $31,661 | $70,883 |
| 2018 | $1,459 | $100,535 | $31,041 | $69,494 |
| 2017 | $1,438 | $98,565 | $30,433 | $68,132 |
| 2016 | $1,403 | $96,634 | $29,837 | $66,797 |
| 2015 | $1,357 | $95,183 | $29,389 | $65,794 |
| 2014 | $1,306 | $93,320 | $28,814 | $64,506 |
Agents Affiliated with this Home
-
Justin Cote

Seller's Agent in 2022
Justin Cote
Compass
(760) 613-7236
9 in this area
33 Total Sales
-
Sherry Stewart

Buyer's Agent in 2022
Sherry Stewart
Coldwell Banker Realty
(858) 353-1732
1 in this area
32 Total Sales
Map
Source: San Diego MLS
MLS Number: 220024596
APN: 259-543-11
- 310 Oakbranch Dr
- 736 Birchview Dr
- 498 Avenida de Las Rosas
- 1510 Orangeview Dr
- 1510 Orangeview Dr Unit 1&2
- 729 Crest Dr
- 1153 Crest Dr
- 1280 Santa fe Dr
- 1240 Berryman Canyon
- 939 Bluejack Rd
- 1640 Forestdale Dr
- 339 Orwell Ln
- 311 Volney Ln
- 1635 Olmeda St
- 1331 Berryman Canyon
- 1341 Berryman Canyon
- 1386 Lake Dr
- 1066 Melba Rd
- 1376 Tennis Club Dr
- 939 Avenida de San Clemente
- 1427 Pegaso St
- 1433 Pegaso St
- 1421 Pegaso St
- 1437 Pegaso St
- 1409 Elva Terrace
- 1415 Pegaso St
- 1410 Elva Terrace
- 1426 Pegaso St
- 333 Delage Dr
- 1438 Pegaso St
- 1420 Pegaso St
- 1445 Pegaso St
- 339 Delage Dr
- 1409 Pegaso St
- 1416 Elva Terrace
- 1444 Pegaso St
- 1414 Pegaso St
- 1415 Elva Terrace
- 347 Delage Dr
- 1451 Pegaso St
