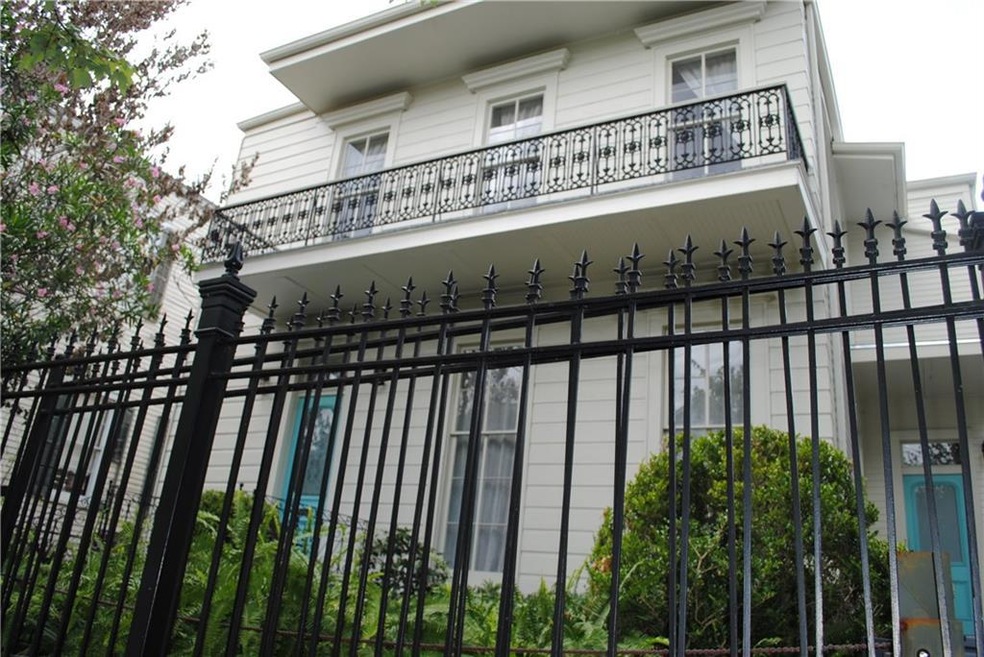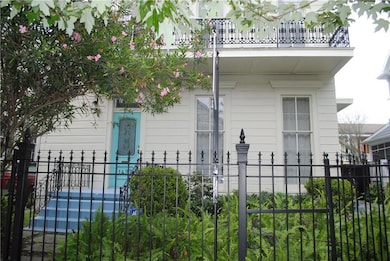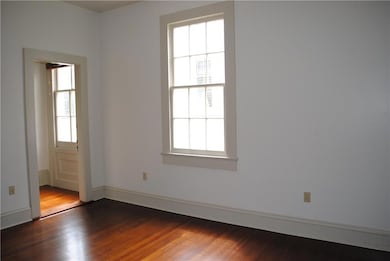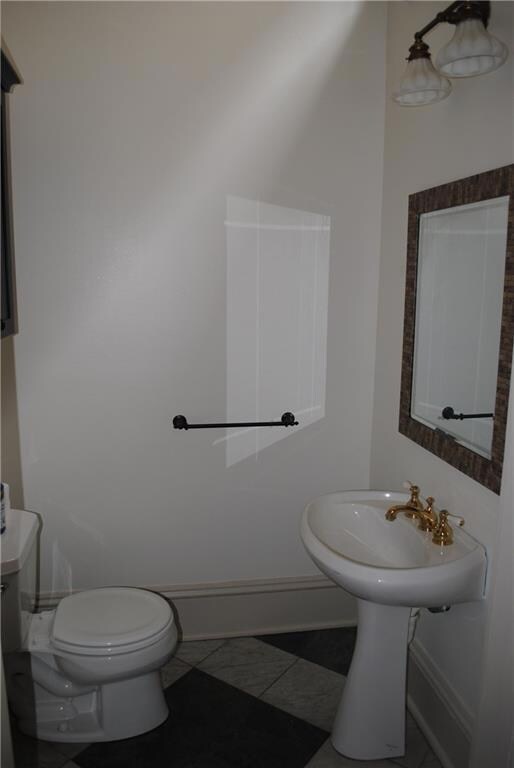
1427 Polymnia St New Orleans, LA 70130
Lower Garden District NeighborhoodEstimated Value: $747,000 - $1,187,000
Highlights
- Traditional Architecture
- 3-minute walk to St Charles And Euterpe
- Balcony
- Granite Countertops
- Stainless Steel Appliances
- 2-minute walk to Coliseum Square
About This Home
As of December 2016RARE ONE OF A KIND 1880'S LOWER GARDENS DISTRICT HOME WITH 2 SEPARATE SUITES (SEP. E. MET.) ARCHITECTURAL MILL WORK & 12 FT. CEILINGS, BEAUTIFUL HARD WOOD FLOORS. 5 ZONED C A&H SYSTEMS, 13 TONS TOTAL. 4 ZONED HOT WATER HEATERS 180 GALLONS TOTAL. 35 YR ARCHITECTURAL ROOF INSTALLED IN 2005. GATED OFF STREET PARKING FOR 2 VEHICLES. PRIVATE FENCED YARD PLUS SHED & DECK IN REAR. MAIN HOUSE HAS 3 BEDS, 3.5 BATHS & LAUNDRY/OFFICE UPSTAIRS. LIVING, DINING, DEN, KITCHEN, & 1/2 BATH DOWN. 1 SUITE UP & 1 SUITE DOWN.
Last Buyer's Agent
GERI ROSEN
LATTER & BLUM (LATT07) License #0000075931
Home Details
Home Type
- Single Family
Est. Annual Taxes
- $11,316
Year Built
- Built in 1999
Lot Details
- Fenced
- Rectangular Lot
- Property is in very good condition
Home Design
- Traditional Architecture
- Cosmetic Repairs Needed
- Slab Foundation
- Frame Construction
- Shingle Roof
Interior Spaces
- 4,191 Sq Ft Home
- Property has 2 Levels
- Fireplace
- Home Security System
Kitchen
- Oven
- Range
- Microwave
- Dishwasher
- Stainless Steel Appliances
- Granite Countertops
- Disposal
Bedrooms and Bathrooms
- 6 Bedrooms
Laundry
- Dryer
- Washer
Parking
- 2 Parking Spaces
- Off-Street Parking
Outdoor Features
- Balcony
- Shed
- Porch
Utilities
- Multiple cooling system units
- Central Heating and Cooling System
- High-Efficiency Water Heater
Additional Features
- Accessibility Features
- Energy-Efficient Insulation
- City Lot
Community Details
- Lower Garden Distric Subdivision
Listing and Financial Details
- Tax Lot 11
- Assessor Parcel Number 701301427POLYMNIAST
Ownership History
Purchase Details
Home Financials for this Owner
Home Financials are based on the most recent Mortgage that was taken out on this home.Similar Homes in New Orleans, LA
Home Values in the Area
Average Home Value in this Area
Purchase History
| Date | Buyer | Sale Price | Title Company |
|---|---|---|---|
| Pellerin Lindsey Rubin | $855,000 | None Available |
Mortgage History
| Date | Status | Borrower | Loan Amount |
|---|---|---|---|
| Open | Pellerin Lindsey Rubin | $200,000 | |
| Previous Owner | Garofalo Jacob Cowden | $900,000 |
Property History
| Date | Event | Price | Change | Sq Ft Price |
|---|---|---|---|---|
| 12/13/2016 12/13/16 | Sold | -- | -- | -- |
| 11/13/2016 11/13/16 | Pending | -- | -- | -- |
| 04/12/2016 04/12/16 | For Sale | $1,295,000 | -- | $309 / Sq Ft |
Tax History Compared to Growth
Tax History
| Year | Tax Paid | Tax Assessment Tax Assessment Total Assessment is a certain percentage of the fair market value that is determined by local assessors to be the total taxable value of land and additions on the property. | Land | Improvement |
|---|---|---|---|---|
| 2025 | $11,316 | $92,580 | $13,420 | $79,160 |
| 2024 | $11,486 | $92,580 | $13,420 | $79,160 |
| 2023 | $9,418 | $76,950 | $12,780 | $64,170 |
| 2022 | $9,418 | $73,740 | $12,780 | $60,960 |
| 2021 | $10,095 | $76,950 | $12,780 | $64,170 |
| 2020 | $10,194 | $76,950 | $12,780 | $64,170 |
| 2019 | $10,590 | $76,950 | $12,780 | $64,170 |
| 2018 | $10,798 | $76,950 | $12,780 | $64,170 |
| 2017 | $7,645 | $58,930 | $12,780 | $46,150 |
| 2016 | $7,885 | $58,930 | $12,780 | $46,150 |
| 2015 | $7,725 | $58,930 | $12,780 | $46,150 |
| 2014 | -- | $58,930 | $12,780 | $46,150 |
| 2013 | -- | $58,930 | $12,780 | $46,150 |
Agents Affiliated with this Home
-
Liz Ashe

Seller's Agent in 2016
Liz Ashe
Demand Realty
(504) 401-4285
192 Total Sales
-
Tom Havrillia
T
Seller Co-Listing Agent in 2016
Tom Havrillia
Demand Realty
(504) 577-7779
7 Total Sales
-
G
Buyer's Agent in 2016
GERI ROSEN
LATTER & BLUM (LATT07)
Map
Source: ROAM MLS
MLS Number: 2052881
APN: 1-01-1-059-18
- 1430 Euterpe St
- 1410 Euterpe St
- 1703 Coliseum St Unit 1
- 1729 Prytania St
- 1723 Prytania St
- 1765 Coliseum St Unit 303
- 1765 Coliseum St Unit 211
- 1524 Euterpe St Unit A
- 1456 Camp St
- 1750 Saint Charles Ave Unit 505
- 1750 Saint Charles Ave Unit 531
- 1500 Camp St
- 1750 St Charles Ave Unit 637
- 1750 St Charles Ave Unit 519
- 1750 St Charles Ave Unit 202
- 1427 Polymnia St
- 1435 Polymnia St
- 1415 Polymnia St
- 1437 Polymnia St
- 1426 Polymnia St
- 1717 Coliseum St
- 1420 Euterpe St
- 1430 Euterpe St Unit B
- 1430 Euterpe St Unit A
- 1730 Prytania St
- 1438 Euterpe St
- 1434 Polymnia St
- 1720 Prytania St
- 1422 Polymnia St
- 1432 Polymnia St
- 1420 Polymnia St
- 1729 Coliseum St
- 1726 Prytania St
- 1432 Euterpe St
- 1738 44 Prytania St






