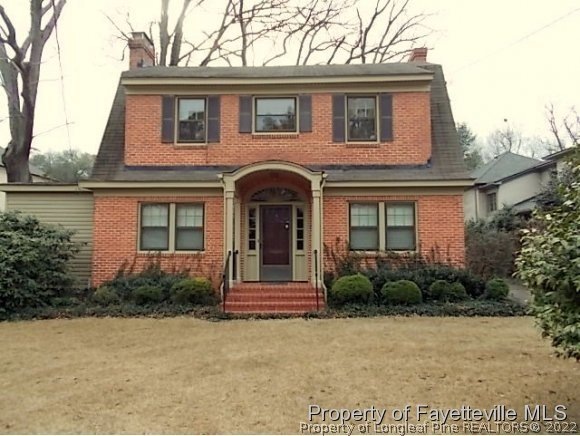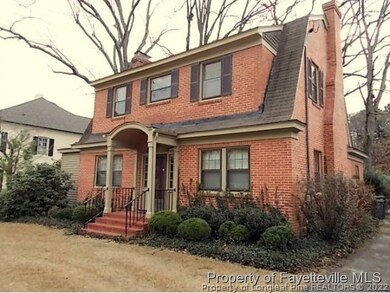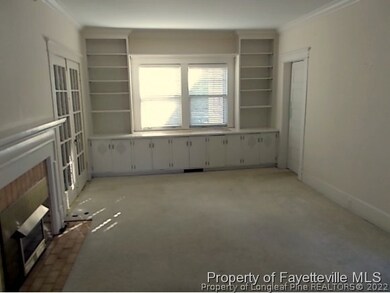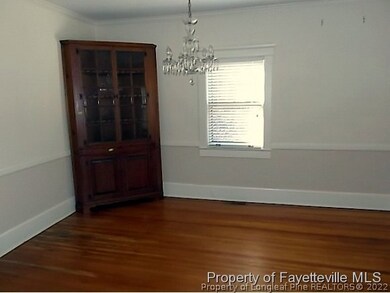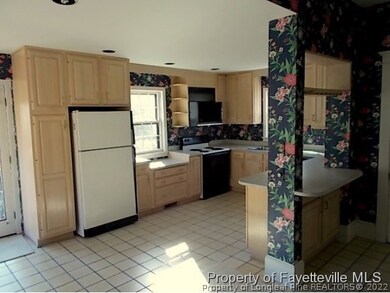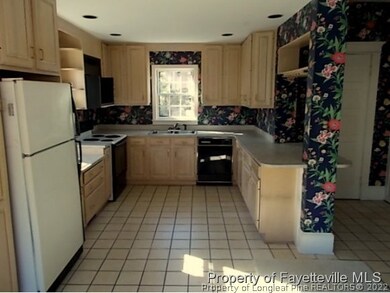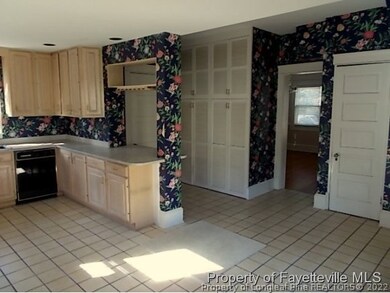
1427 Raeford Rd Fayetteville, NC 28305
Terry Sanford NeighborhoodEstimated Value: $324,886 - $442,000
Highlights
- Colonial Architecture
- No HOA
- Front Porch
- Wood Flooring
- Formal Dining Room
- 1 Car Attached Garage
About This Home
As of August 2014Very desirable location within walking distance of restaurants, Cape Fear Regional Theater and shopping in Haymount. The Parker Stewart House is on 2/3rd acre - 370+ feet deep (see current survey under paperclip), & would accommodate another structure in the rear. Large brick patio & private rear yard. Great Potential.
FOREST LAKES $265,000 3BR/2BA. Very desirable location within close walk to restaurants, CFRT, Haymount shops. The Parker Stewart House is on 2/3 acre - 370+ ft deep, and would accommodate another structure in the rear. Large brick patio & private rear yard. Great Potential. (1427R)
Last Agent to Sell the Property
MITCHELL GRAHAM
TOWNSEND REAL ESTATE License #189819 Listed on: 01/20/2014
Home Details
Home Type
- Single Family
Est. Annual Taxes
- $3,569
Year Built
- Built in 1924
Lot Details
- Lot Dimensions are 80 x 372
- Back Yard Fenced
- Property is in good condition
Parking
- 1 Car Attached Garage
Home Design
- Colonial Architecture
- Brick Veneer
Interior Spaces
- 2,139 Sq Ft Home
- Fireplace Features Masonry
- Blinds
- Entrance Foyer
- Formal Dining Room
- Basement
- Crawl Space
- Washer and Dryer Hookup
Kitchen
- Eat-In Kitchen
- Range
- Dishwasher
- Disposal
Flooring
- Wood
- Carpet
- Tile
Bedrooms and Bathrooms
- 3 Bedrooms
- 2 Full Bathrooms
Outdoor Features
- Patio
- Outdoor Storage
- Front Porch
Schools
- Alma Easom Elementary School
- Max Abbott Middle School
- Terry Sanford Senior High School
Utilities
- Central Air
- Heat Pump System
Community Details
- No Home Owners Association
- Forest Lks Subdivision
Listing and Financial Details
- Exclusions: Washer/Dryer
- Assessor Parcel Number 0427846777
Ownership History
Purchase Details
Home Financials for this Owner
Home Financials are based on the most recent Mortgage that was taken out on this home.Similar Homes in Fayetteville, NC
Home Values in the Area
Average Home Value in this Area
Purchase History
| Date | Buyer | Sale Price | Title Company |
|---|---|---|---|
| Garber Edgar C | $233,000 | -- |
Mortgage History
| Date | Status | Borrower | Loan Amount |
|---|---|---|---|
| Open | Garber Edgar C | $186,000 | |
| Previous Owner | Parker Joseph Roy | $100,000 | |
| Previous Owner | Parker Joseph Roy | $35,000 |
Property History
| Date | Event | Price | Change | Sq Ft Price |
|---|---|---|---|---|
| 08/29/2014 08/29/14 | Sold | $232,500 | 0.0% | $109 / Sq Ft |
| 07/21/2014 07/21/14 | Pending | -- | -- | -- |
| 01/20/2014 01/20/14 | For Sale | $232,500 | -- | $109 / Sq Ft |
Tax History Compared to Growth
Tax History
| Year | Tax Paid | Tax Assessment Tax Assessment Total Assessment is a certain percentage of the fair market value that is determined by local assessors to be the total taxable value of land and additions on the property. | Land | Improvement |
|---|---|---|---|---|
| 2024 | $3,569 | $218,034 | $121,500 | $96,534 |
| 2023 | $3,569 | $218,034 | $121,500 | $96,534 |
| 2022 | $3,254 | $218,034 | $121,500 | $96,534 |
| 2021 | $3,254 | $218,034 | $121,500 | $96,534 |
| 2019 | $3,219 | $223,400 | $121,500 | $101,900 |
| 2018 | $3,219 | $223,400 | $121,500 | $101,900 |
| 2017 | $3,116 | $223,400 | $121,500 | $101,900 |
| 2016 | $3,149 | $243,000 | $121,500 | $121,500 |
| 2015 | $3,116 | $243,000 | $121,500 | $121,500 |
| 2014 | $3,109 | $243,000 | $121,500 | $121,500 |
Agents Affiliated with this Home
-
M
Seller's Agent in 2014
MITCHELL GRAHAM
TOWNSEND REAL ESTATE
-
Lisa Geddie
L
Buyer's Agent in 2014
Lisa Geddie
COLDWELL BANKER ADVANTAGE - FAYETTEVILLE
(910) 483-5353
2 in this area
4 Total Sales
Map
Source: Longleaf Pine REALTORS®
MLS Number: 418047
APN: 0427-84-6777
- 1427 Raeford Rd
- 1431 Raeford Rd
- 1425 Raeford Rd
- 1 Raeford Rd
- 1423 Raeford Rd
- 1433 Raeford Rd
- 200 Dobbin Ave
- 1419 Raeford Rd
- 1428 Raeford Rd
- 1422 Raeford Rd
- 210 Dobbin Ave
- 1424 Raeford Rd
- 216 Dobbin Ave
- 204 Woodcrest Rd
- 208 Woodcrest Rd
- 1501 Raeford Rd
- 127 Dobbin Ave
- 904 Calamint Ln
- 1411 Raeford Rd
- 212 Woodcrest Rd
