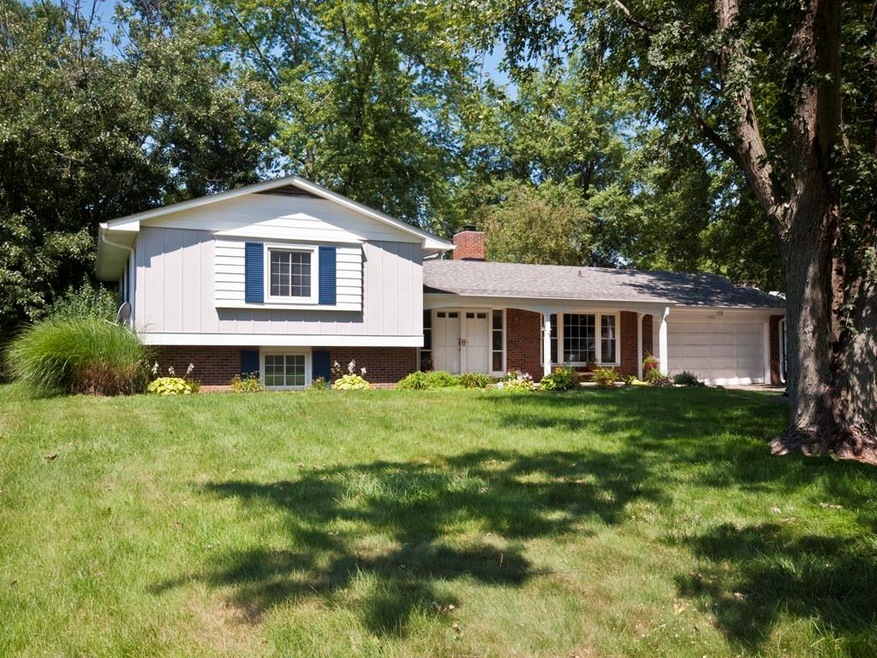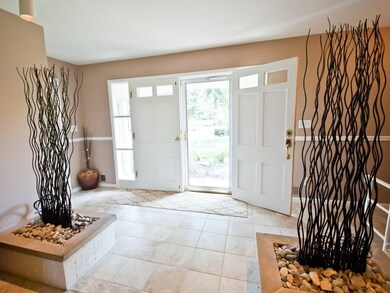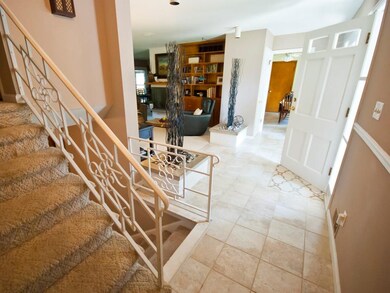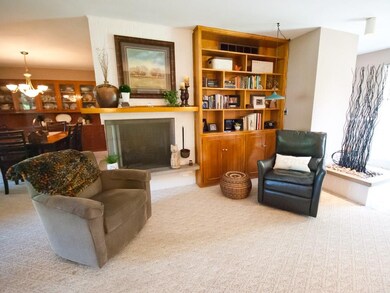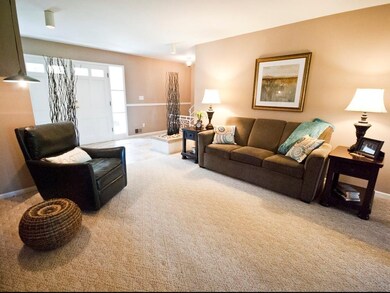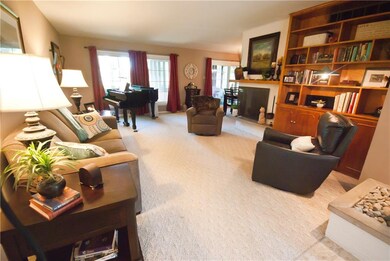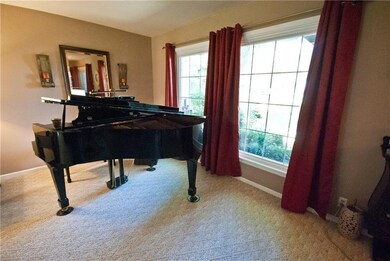
1427 S Winding Way Anderson, IN 46011
Highlights
- Mature Trees
- Forced Air Heating and Cooling System
- Partially Fenced Property
- Enclosed Glass Porch
- Garage
- Gas Log Fireplace
About This Home
As of September 2017Charming 4 Bedroom, 3 Full Bath Home in South Edgewood, Anderson's Premier Mid-Century Neighborhood! This roomy tri-level has many updates, including: Kitchen Appliances and Countertops, Windows, Ceramic Tile in Entryway, Kitchen and Baths. New Roof in 2013. Enjoy two living spaces: Living Room, with Fireplace, on Main Level and Family Room on Lower Level. The Three Season Sun Room, with vaulted ceiling, offers additional entertaining space. Tons of storage and ample closets in all bedrooms. Don't miss this one! Homes are selling quickly; bring your full-price offer today!
Last Agent to Sell the Property
Carpenter, REALTORS® License #RB15000010 Listed on: 08/15/2017

Home Details
Home Type
- Single Family
Est. Annual Taxes
- $808
Year Built
- Built in 1962
Lot Details
- 0.35 Acre Lot
- Partially Fenced Property
- Mature Trees
Home Design
- Block Foundation
- Vinyl Construction Material
Interior Spaces
- Multi-Level Property
- Gas Log Fireplace
- Window Screens
- Living Room with Fireplace
Kitchen
- Electric Oven
- Dishwasher
- Disposal
Bedrooms and Bathrooms
- 4 Bedrooms
Parking
- Garage
- Driveway
Outdoor Features
- Enclosed Glass Porch
Utilities
- Forced Air Heating and Cooling System
- Heating System Uses Gas
- Gas Water Heater
Community Details
- South Edgewood Subdivision
Listing and Financial Details
- Assessor Parcel Number 481116100256000005
Ownership History
Purchase Details
Home Financials for this Owner
Home Financials are based on the most recent Mortgage that was taken out on this home.Purchase Details
Home Financials for this Owner
Home Financials are based on the most recent Mortgage that was taken out on this home.Similar Homes in Anderson, IN
Home Values in the Area
Average Home Value in this Area
Purchase History
| Date | Type | Sale Price | Title Company |
|---|---|---|---|
| Deed | $141,500 | Rowland Title | |
| Warranty Deed | -- | -- |
Mortgage History
| Date | Status | Loan Amount | Loan Type |
|---|---|---|---|
| Open | $150,590 | FHA | |
| Closed | $133,736 | FHA | |
| Closed | $138,914 | FHA | |
| Previous Owner | $90,000 | Stand Alone First |
Property History
| Date | Event | Price | Change | Sq Ft Price |
|---|---|---|---|---|
| 09/25/2017 09/25/17 | Sold | $141,500 | 0.0% | $58 / Sq Ft |
| 08/15/2017 08/15/17 | Pending | -- | -- | -- |
| 08/15/2017 08/15/17 | For Sale | $141,500 | +23.0% | $58 / Sq Ft |
| 12/05/2014 12/05/14 | Sold | $115,000 | -0.8% | $68 / Sq Ft |
| 11/04/2014 11/04/14 | Pending | -- | -- | -- |
| 10/17/2014 10/17/14 | Price Changed | $115,900 | -3.4% | $68 / Sq Ft |
| 10/17/2014 10/17/14 | For Sale | $120,000 | 0.0% | $71 / Sq Ft |
| 09/30/2014 09/30/14 | Pending | -- | -- | -- |
| 09/29/2014 09/29/14 | Price Changed | $120,000 | +3.0% | $71 / Sq Ft |
| 04/09/2014 04/09/14 | Price Changed | $116,500 | -1.2% | $69 / Sq Ft |
| 05/28/2013 05/28/13 | Price Changed | $117,900 | -1.7% | $69 / Sq Ft |
| 11/10/2011 11/10/11 | For Sale | $119,900 | -- | $71 / Sq Ft |
Tax History Compared to Growth
Tax History
| Year | Tax Paid | Tax Assessment Tax Assessment Total Assessment is a certain percentage of the fair market value that is determined by local assessors to be the total taxable value of land and additions on the property. | Land | Improvement |
|---|---|---|---|---|
| 2024 | $875 | $98,800 | $10,000 | $88,800 |
| 2023 | $939 | $98,400 | $9,600 | $88,800 |
| 2022 | $1,111 | $102,300 | $9,500 | $92,800 |
| 2021 | $942 | $93,800 | $9,400 | $84,400 |
| 2020 | $941 | $93,300 | $8,900 | $84,400 |
| 2019 | $964 | $93,300 | $8,900 | $84,400 |
| 2018 | $1,020 | $93,300 | $8,900 | $84,400 |
| 2017 | $873 | $90,900 | $8,100 | $82,800 |
| 2016 | $1,099 | $109,900 | $7,900 | $102,000 |
| 2014 | $1,102 | $109,200 | $7,900 | $101,300 |
| 2013 | $1,102 | $109,000 | $7,700 | $101,300 |
Agents Affiliated with this Home
-
Kevin Majeski

Seller's Agent in 2017
Kevin Majeski
Carpenter, REALTORS®
(317) 537-7115
107 in this area
167 Total Sales
-

Seller's Agent in 2014
Bob Delph
F.C. Tucker/Thompson
(765) 620-4377
34 in this area
49 Total Sales
-
A
Buyer's Agent in 2014
Angela Strickler
-
Angie Strickler

Buyer's Agent in 2014
Angie Strickler
RE/MAX Real Estate Solutions
(765) 617-7649
8 in this area
13 Total Sales
Map
Source: MIBOR Broker Listing Cooperative®
MLS Number: MBR21506566
APN: 48-11-16-100-256.000-005
- 1637 Orchard Ln
- 3526 Westfield Dr
- 1628 Edgewood Dr
- 3636 Oakwood Dr
- 1910 Ivy Dr
- 1613 Park Rd
- 105 Golf Club Rd
- 216 Golf Club Rd
- 4232 Linden Ln
- 3121 W 13th St
- 3128 W 12th St
- 2015 Rosewood Dr
- 3405 W 8th Street Rd
- 3230 Meadowcrest Dr
- 3629 Woodglen Way
- 208 Donnelly Dr
- 930 Charlene Ln
- 3537 Woodglen Way
- 3008 Nichol Ave
- 3636 Woodglen Way
