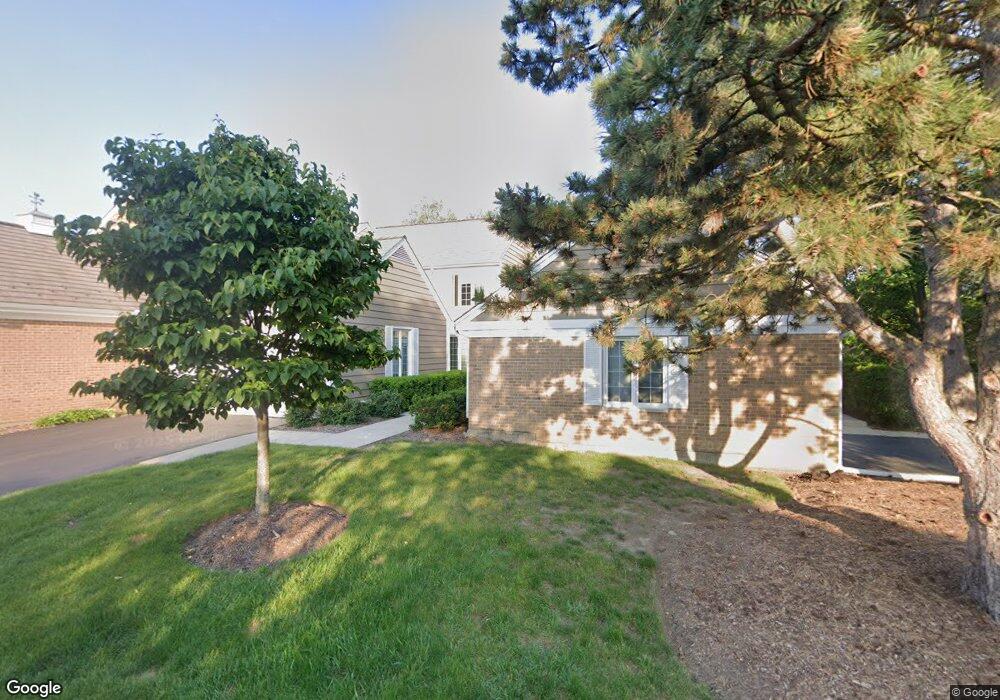1427 Shire Cir Unit 22 Inverness, IL 60067
South Ridge NeighborhoodEstimated Value: $431,000 - $485,000
3
Beds
3
Baths
2,143
Sq Ft
$218/Sq Ft
Est. Value
About This Home
This home is located at 1427 Shire Cir Unit 22, Inverness, IL 60067 and is currently estimated at $468,081, approximately $218 per square foot. 1427 Shire Cir Unit 22 is a home located in Cook County with nearby schools including Thomas Jefferson Elementary School, Marion Jordan Elementary School, and Nielson Elementary School.
Ownership History
Date
Name
Owned For
Owner Type
Purchase Details
Closed on
Feb 18, 2002
Sold by
Bilder Nicholas J and Bilder Fifi
Bought by
Bilder Nicholas J and Bilder Fifi
Current Estimated Value
Purchase Details
Closed on
Aug 25, 1995
Sold by
Franke Robert H and Franke Patricia A
Bought by
Bilder Nicholas J and Bilder Fifi
Create a Home Valuation Report for This Property
The Home Valuation Report is an in-depth analysis detailing your home's value as well as a comparison with similar homes in the area
Home Values in the Area
Average Home Value in this Area
Purchase History
| Date | Buyer | Sale Price | Title Company |
|---|---|---|---|
| Bilder Nicholas J | -- | -- | |
| Bilder Nicholas J | $218,500 | Attorneys Title Guaranty Fun |
Source: Public Records
Tax History Compared to Growth
Tax History
| Year | Tax Paid | Tax Assessment Tax Assessment Total Assessment is a certain percentage of the fair market value that is determined by local assessors to be the total taxable value of land and additions on the property. | Land | Improvement |
|---|---|---|---|---|
| 2024 | $7,354 | $31,386 | $2,542 | $28,844 |
| 2023 | $8,856 | $31,386 | $2,542 | $28,844 |
| 2022 | $8,856 | $31,386 | $2,542 | $28,844 |
| 2021 | $8,768 | $27,866 | $1,270 | $26,596 |
| 2020 | $6,894 | $27,866 | $1,270 | $26,596 |
| 2019 | $6,836 | $30,942 | $1,270 | $29,672 |
| 2018 | $5,689 | $25,407 | $1,112 | $24,295 |
| 2017 | $5,609 | $25,407 | $1,112 | $24,295 |
| 2016 | $5,734 | $25,407 | $1,112 | $24,295 |
| 2015 | $4,939 | $21,273 | $953 | $20,320 |
| 2014 | $4,897 | $21,273 | $953 | $20,320 |
| 2013 | $4,723 | $21,273 | $953 | $20,320 |
Source: Public Records
Map
Nearby Homes
- 1372 Shire Cir Unit 26
- 1090 Roselle Rd
- 1159 S Hiddenbrook Trail
- 1292 W Windhill Dr
- 1057 W Peregrine Dr
- 3585 Treaty Ln
- 3525 Winston Dr
- 827 W Sandpiper Ct
- 795 Plymouth Rd
- 1110 S Plum Tree Ln
- 960 Norman Dr
- 2659 College Hill Cir
- 3725 N Firestone Dr
- 1224 W Whytecliff Rd
- 202 College Crossing Unit 162
- Lot 2, Nessie's Grov Aldridge Ave
- 224, 228 E Rimini Ct
- 216 Still Water Ct Unit 91
- 824 W Dorset Ave
- 330 Poteet Ave
- 1429 Shire Cir Unit 21
- 1431 Shire Cir Unit 20
- 1433 Shire Cir Unit 19
- 1421 Shire Cir Unit 25
- 1419 Shire Cir Unit 26
- 1415 Shire Cir Unit 28
- 1435 Shire Cir Unit 18
- 1417 Shire Cir Unit 27
- 1425 Shire Cir Unit 23
- 1413 Shire Cir Unit 29
- 1423 Shire Cir Unit 24
- 1437 Shire Cir Unit 17
- 1469 Shire Cir Unit 1
- 1409 Shire Cir Unit 31
- 1411 Shire Cir Unit 30
- 1439 Shire Cir Unit 16
- 1443 Shire Cir Unit 14
- 1441 Shire Cir Unit 15
- 1445 Shire Cir Unit 13
- 1407 Shire Cir Unit 32
