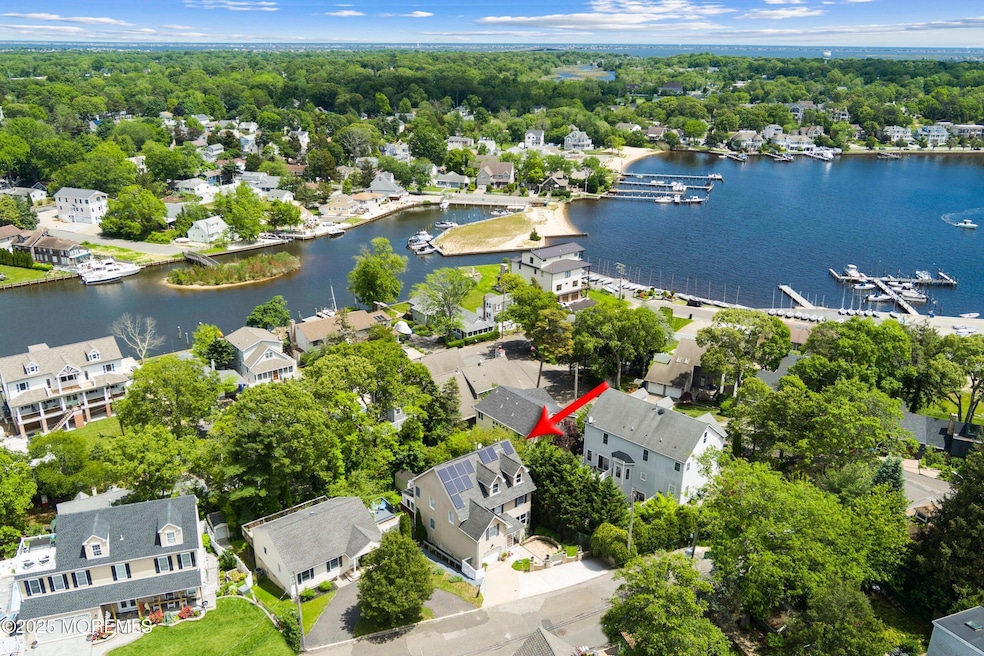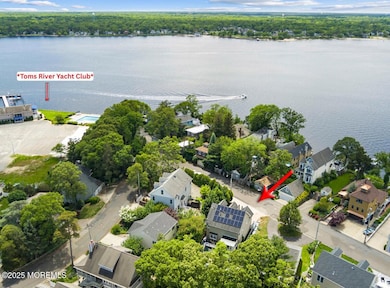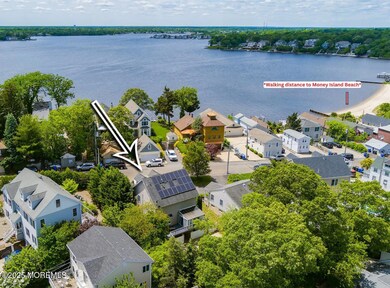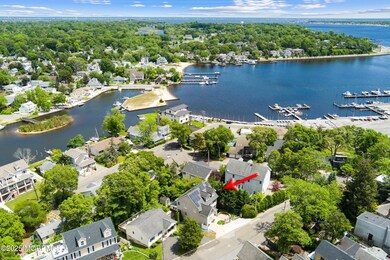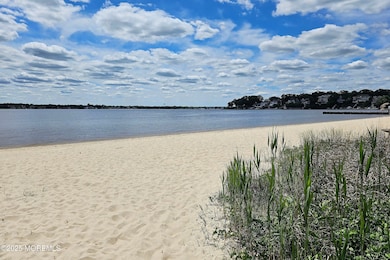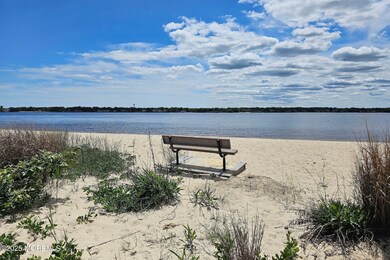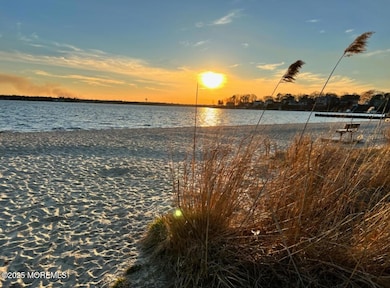
1427 Summit Ave Toms River, NJ 08753
Estimated payment $4,318/month
Highlights
- Popular Property
- Solar Power System
- Granite Countertops
- Bay View
- Colonial Architecture
- No HOA
About This Home
Impressive Multi-Generational Custom Home sits high on a bluff, surrounded by nature and privacy trees. This custom-built 2,760 sq ft home including the 832 sq ft finished walk-out basement, offers 4-bedroom, 3.5-bathroom & this home was the builder's own home. Set in sought-after Money Island community & offers a perfect blend of elegance, seclusion, and practicality. The finished walk-out basement boasts separate living quarters w/its own private entry, kitchenette, living room, bedroom & full bathroom. The two areas share utilities & laundry area (Easy to add a 2nd laundry area) Home works wonderfully for a big family who enjoys yachting & a quick walk to Money Island Beach, and is a rare find for those who desire connected yet separate living quarters. The chef-inspired kitchen is outfitted with granite countertops, a generous center island, and nearly-new stainless steel appliances. Upstairs, you'll find three roomy bedrooms, including the primary bedroom suite with a spa-like bathroom, featuring a six-head shower, walk-in closet, and stone tile flooring. A shared pass-through bathroom with travertine flooring connects the other 2 bedrooms. Be sure to explore the walk-up attic with a view overlooking the Toms River, perfect as a private office or luxurious dressing room. Additional perks include an attached garage, the seller says room to park 4-cars, and a short stroll to the Toms River Yacht Club and the tranquil private beach. This is a haven for boating & nature lovers, and families alike. Don't miss this chance to own a beautiful Money Island property and embrace the lifestyle you've dreamed of!Check out the link below to learn more about Money Island Beach: and also the Toms River Yacht Club:
Last Listed By
Keller Williams Shore Properties License #9913490 Listed on: 05/23/2025

Property Details
Home Type
- Multi-Family
Est. Annual Taxes
- $8,216
Year Built
- Built in 2004
Lot Details
- 6,098 Sq Ft Lot
- Lot Dimensions are 55' x 165'
- Fenced
Parking
- 1 Car Attached Garage
- Driveway
Home Design
- Duplex
- Colonial Architecture
- Shingle Roof
- Vinyl Siding
Interior Spaces
- 2-Story Property
- Crown Molding
- Gas Fireplace
- Sliding Doors
- Bay Views
- Finished Basement
- Walk-Out Basement
- Walkup Attic
Kitchen
- Breakfast Bar
- Kitchen Island
- Granite Countertops
Flooring
- Wall to Wall Carpet
- Ceramic Tile
Bedrooms and Bathrooms
- 4 Bedrooms
- In-Law or Guest Suite
- Dual Vanity Sinks in Primary Bathroom
- Primary Bathroom includes a Walk-In Shower
Eco-Friendly Details
- Solar Power System
Outdoor Features
- Patio
- Exterior Lighting
- Storage Shed
Schools
- Washington St Elementary School
- Tr Intr South Middle School
- TOMS River South High School
Utilities
- Central Air
- Heating System Uses Natural Gas
- Natural Gas Water Heater
Community Details
- No Home Owners Association
Listing and Financial Details
- Exclusions: Seller's personal belongings.
- Assessor Parcel Number 08-00717-0000-00560-03
Map
Home Values in the Area
Average Home Value in this Area
Tax History
| Year | Tax Paid | Tax Assessment Tax Assessment Total Assessment is a certain percentage of the fair market value that is determined by local assessors to be the total taxable value of land and additions on the property. | Land | Improvement |
|---|---|---|---|---|
| 2024 | $7,810 | $451,200 | $94,000 | $357,200 |
| 2023 | $7,531 | $451,200 | $94,000 | $357,200 |
| 2022 | $7,531 | $451,200 | $94,000 | $357,200 |
| 2021 | $7,330 | $292,600 | $73,300 | $219,300 |
| 2020 | $7,297 | $292,600 | $73,300 | $219,300 |
| 2019 | $6,981 | $292,600 | $73,300 | $219,300 |
| 2018 | $6,888 | $292,600 | $73,300 | $219,300 |
| 2017 | $6,829 | $292,600 | $73,300 | $219,300 |
| 2016 | $6,651 | $292,600 | $73,300 | $219,300 |
| 2015 | $6,399 | $292,600 | $73,300 | $219,300 |
| 2014 | $6,092 | $292,600 | $73,300 | $219,300 |
Property History
| Date | Event | Price | Change | Sq Ft Price |
|---|---|---|---|---|
| 09/02/2024 09/02/24 | For Rent | $1,695 | -- | -- |
Purchase History
| Date | Type | Sale Price | Title Company |
|---|---|---|---|
| Quit Claim Deed | -- | None Listed On Document | |
| Quit Claim Deed | -- | None Listed On Document | |
| Deed | $320,000 | None Available | |
| Sheriffs Deed | $234,000 | None Available | |
| Interfamily Deed Transfer | -- | Clear Advantage Title | |
| Deed | $245,000 | Counsellors Title Agency Inc | |
| Deed | $100,000 | -- |
Mortgage History
| Date | Status | Loan Amount | Loan Type |
|---|---|---|---|
| Previous Owner | $274,720 | FHA | |
| Previous Owner | $800,000 | Credit Line Revolving | |
| Previous Owner | $187,500 | Purchase Money Mortgage | |
| Previous Owner | $187,500 | Purchase Money Mortgage | |
| Previous Owner | $92,000 | Unknown | |
| Previous Owner | $380,000 | New Conventional | |
| Previous Owner | $323,200 | Unknown | |
| Previous Owner | $65,100 | Credit Line Revolving | |
| Previous Owner | $237,650 | Purchase Money Mortgage |
Similar Homes in Toms River, NJ
Source: MOREMLS (Monmouth Ocean Regional REALTORS®)
MLS Number: 22515293
APN: 08-00717-0000-00560-03
- 1427 Summit Ave
- 1417 Holmes Ave
- 1418 Summit Place
- 103 Poe Ave
- 50 Breton Harbor Dr
- 20 Gladney Ave
- 140 Main Bayway
- 20 River Ave
- 1626 Whittier Ave
- 78 Gladney Ave
- 136 Chestnut Ave
- 20 W End Ave
- 136 Oak Ave
- 821 Naryshkin Way
- 817 Naryshkin Way
- 813 Naryshkin Way
- 1627 Adams Ave
- 145 Central Ave Unit 1A
- 113 Jaynes Ave
- 608 Buhler Ct
