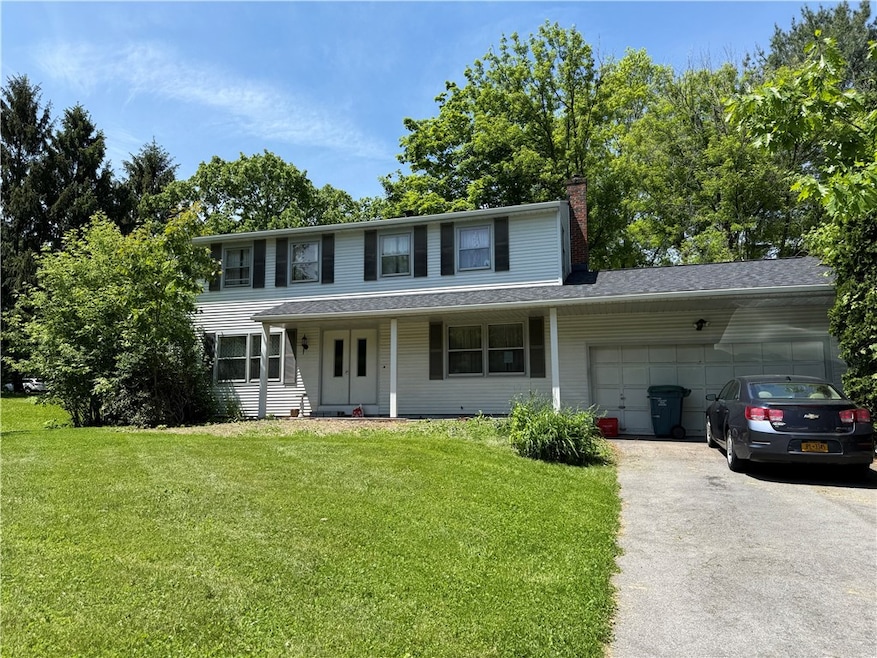1427 Tudor Way Farmington, NY 14425
Estimated payment $1,791/month
Total Views
17,552
4
Beds
1.5
Baths
1,824
Sq Ft
$137
Price per Sq Ft
Highlights
- Private Pool
- Colonial Architecture
- Separate Formal Living Room
- Victor Junior High School Rated A
- 1 Fireplace
- Formal Dining Room
About This Home
DELAYED SHOWINGS AUGUST 1ST DELAYED OFFER AUGUST 7TH AT 6PM LOVELY COLONIAL WITH WHITE VINYL SIDING,NEW ROOF,INGROUND POOL IN NEED OF REPAIR. APPLIANCES NEED UPDATING POTENTIAL 350-400K WHEN REMODELED TWO CAR GARAGE WOOD BURNING FIREPLACE. HOME IS IN NEED OF KITCHEN REPLACMENT BUT IS ACCEPTABLE CONDITION. HOME IS CURRENTLY BEING CLEARED OUT SORRY FOR LACK OF PHOTOGRAPHY
Home Details
Home Type
- Single Family
Est. Annual Taxes
- $5,800
Year Built
- Built in 1974
Lot Details
- 0.37 Acre Lot
- Lot Dimensions are 130x125
- Irregular Lot
Parking
- 2 Car Attached Garage
- Garage Door Opener
- Driveway
Home Design
- Colonial Architecture
- Block Foundation
- Vinyl Siding
- Copper Plumbing
Interior Spaces
- 1,824 Sq Ft Home
- 2-Story Property
- 1 Fireplace
- Entrance Foyer
- Family Room
- Separate Formal Living Room
- Formal Dining Room
Kitchen
- Eat-In Country Kitchen
- Oven
- Free-Standing Range
- Range Hood
- Dishwasher
- Disposal
Flooring
- Carpet
- Vinyl
Bedrooms and Bathrooms
- 4 Bedrooms
Laundry
- Laundry Room
- Dryer
- Washer
Basement
- Basement Fills Entire Space Under The House
- Sump Pump
Outdoor Features
- Private Pool
- Open Patio
- Porch
Schools
- Victor Junior High
- Victor Senior High School
Utilities
- Forced Air Heating System
- Heating System Uses Gas
- Vented Exhaust Fan
- Gas Water Heater
- High Speed Internet
- Cable TV Available
Community Details
- Kings Village Subdivision
Listing and Financial Details
- Tax Lot 37
- Assessor Parcel Number 322800-029-018-0002-037-000
Map
Create a Home Valuation Report for This Property
The Home Valuation Report is an in-depth analysis detailing your home's value as well as a comparison with similar homes in the area
Home Values in the Area
Average Home Value in this Area
Tax History
| Year | Tax Paid | Tax Assessment Tax Assessment Total Assessment is a certain percentage of the fair market value that is determined by local assessors to be the total taxable value of land and additions on the property. | Land | Improvement |
|---|---|---|---|---|
| 2024 | $3,785 | $184,000 | $28,800 | $155,200 |
| 2023 | $3,849 | $184,000 | $28,800 | $155,200 |
| 2022 | $4,135 | $149,500 | $24,000 | $125,500 |
| 2021 | $4,095 | $149,500 | $24,000 | $125,500 |
| 2020 | $3,333 | $149,500 | $24,000 | $125,500 |
| 2019 | -- | $149,500 | $24,000 | $125,500 |
| 2018 | $3,102 | $143,400 | $24,000 | $119,400 |
| 2017 | $0 | $143,400 | $24,000 | $119,400 |
| 2016 | $3,166 | $143,400 | $24,000 | $119,400 |
| 2015 | -- | $143,400 | $24,000 | $119,400 |
| 2014 | -- | $143,400 | $24,000 | $119,400 |
Source: Public Records
Property History
| Date | Event | Price | List to Sale | Price per Sq Ft |
|---|---|---|---|---|
| 09/30/2025 09/30/25 | Pending | -- | -- | -- |
| 06/02/2025 06/02/25 | For Sale | $249,900 | -- | $137 / Sq Ft |
Source: Upstate New York Real Estate Information Services (UNYREIS)
Source: Upstate New York Real Estate Information Services (UNYREIS)
MLS Number: R1612409
APN: 322800-029-018-0002-037-000
Nearby Homes
- 5938 Calm Lake Dr
- 6215 Buckskin Dr
- 7010 Cooper Place
- 1549 Osburn Ln
- 1386 Hathaway Dr
- 6084 Eddy Gate Way
- 1548 Osburn Ln
- Heritage IX Plan at Hathaways Corner
- Advantage XI Plan at Fieldstone Estates North
- Advantage XII Plan at Hathaways Corner
- Heritage I Plan at Hathaways Corner - Villas at Hathaways Corner
- Advantage II Plan at Fieldstone Estates North
- Discovery XI Plan at Hathaways Corner - Villas at Hathaways Corner
- Elite XII Plan at Hathaways Corner
- Discovery X Plan at Hathaways Corner
- Discovery IX Plan at Hathaways Corner
- Patio B Plan at Hathaways Corner - Villas at Hathaways Corner
- Advantage X Plan at Hathaways Corner
- Discovery X Plan at Fieldstone Estates North
- Heritage II Plan at Hathaways Corner





