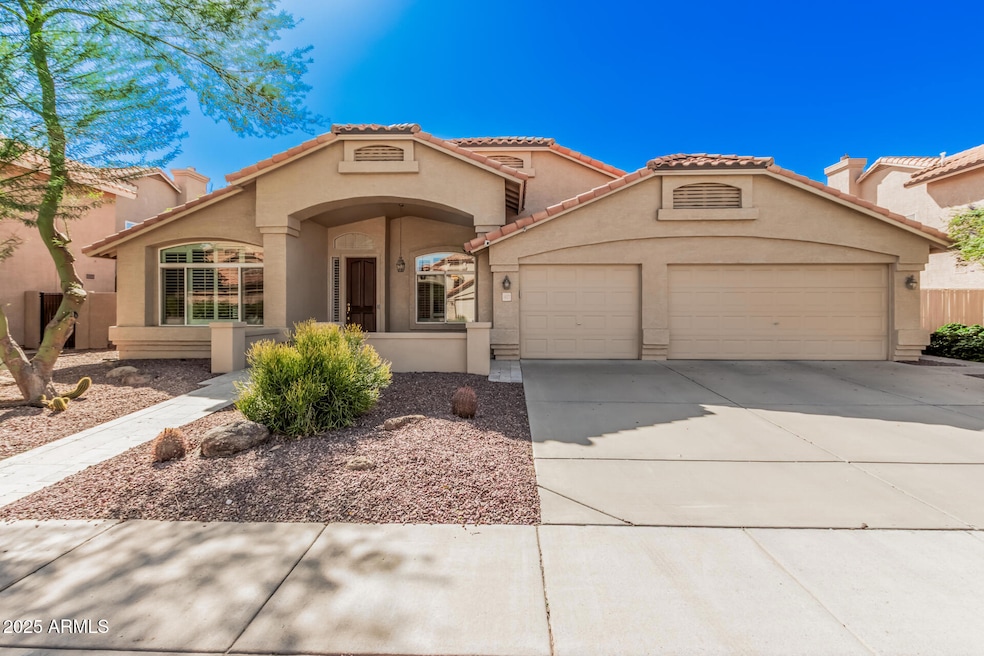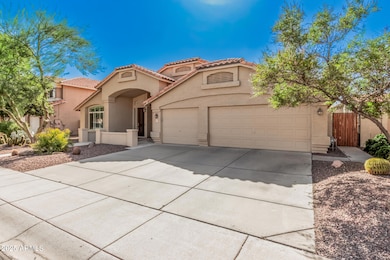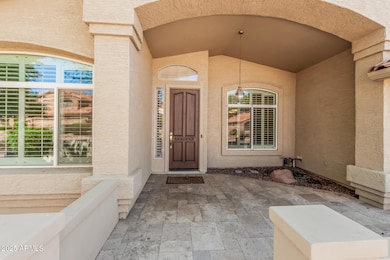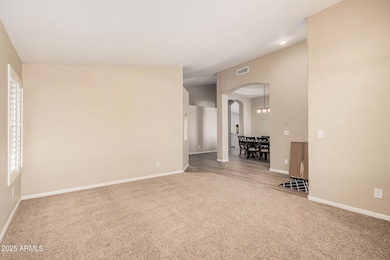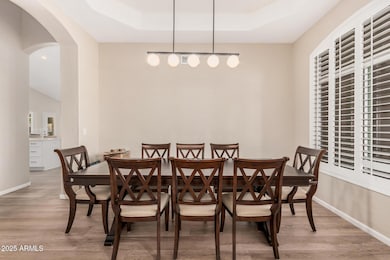1427 W Amanda Ln Unit 3 Tempe, AZ 85284
West Chandler NeighborhoodEstimated payment $4,471/month
Highlights
- Heated Spa
- 0.21 Acre Lot
- Covered Patio or Porch
- Kyrene del Pueblo Middle School Rated A-
- Vaulted Ceiling
- 3 Car Direct Access Garage
About This Home
This stunning 4-bedroom property with a 3-car garage combines comfort, style, and space in one perfect package! Inside, vaulted ceilings and plantation shutters complement a soothing neutral palette and a welcoming living room. Gather loved ones in the formal dining area or unwind in the generous great room with its cozy fireplace. Chef's kitchen shines with stainless steel appliances, white cabinetry, tile backsplash, quartz counters, and an island with a breakfast bar ideal for casual bites or morning coffee. Retreat to the serene primary suite featuring dual sinks, a soaking tub, and a mirrored walk-in closet. Outdoors, enjoy a covered patio, sparkling pool, and relaxing spa perfect for entertaining, barbecues, or quiet evenings under the stars. This gem truly has it all! Act now!
Listing Agent
Keller Williams Realty East Valley License #SA652552000 Listed on: 10/16/2025

Open House Schedule
-
Saturday, November 29, 202511:00 am to 1:00 pm11/29/2025 11:00:00 AM +00:0011/29/2025 1:00:00 PM +00:00Add to Calendar
-
Sunday, November 30, 202511:00 am to 1:00 pm11/30/2025 11:00:00 AM +00:0011/30/2025 1:00:00 PM +00:00Add to Calendar
Home Details
Home Type
- Single Family
Est. Annual Taxes
- $3,828
Year Built
- Built in 1994
Lot Details
- 9,013 Sq Ft Lot
- Desert faces the front and back of the property
- Block Wall Fence
- Sprinklers on Timer
- Grass Covered Lot
HOA Fees
- $60 Monthly HOA Fees
Parking
- 3 Car Direct Access Garage
- Garage Door Opener
Home Design
- Wood Frame Construction
- Tile Roof
- Stucco
Interior Spaces
- 2,478 Sq Ft Home
- 1-Story Property
- Vaulted Ceiling
- Ceiling Fan
- Gas Fireplace
- Plantation Shutters
- Family Room with Fireplace
- Washer and Dryer Hookup
Kitchen
- Kitchen Updated in 2021
- Eat-In Kitchen
- Built-In Microwave
- Kitchen Island
Flooring
- Carpet
- Tile
- Vinyl
Bedrooms and Bathrooms
- 4 Bedrooms
- Primary Bathroom is a Full Bathroom
- 2.5 Bathrooms
- Dual Vanity Sinks in Primary Bathroom
- Soaking Tub
- Bathtub With Separate Shower Stall
Pool
- Pool Updated in 2025
- Heated Spa
- Play Pool
Schools
- Kyrene De Las Manitas Elementary School
- Kyrene Del Pueblo Middle School
- Mountain Pointe High School
Utilities
- Cooling System Updated in 2024
- Central Air
- Heating System Uses Natural Gas
- High Speed Internet
- Cable TV Available
Additional Features
- No Interior Steps
- North or South Exposure
- Covered Patio or Porch
- Property is near a bus stop
Community Details
- Association fees include ground maintenance
- Sierra Tempe Association, Phone Number (602) 437-4777
- Built by CONTINENTAL HOMES
- Sierra Tempe Subdivision
Listing and Financial Details
- Tax Lot 349
- Assessor Parcel Number 301-60-632
Map
Home Values in the Area
Average Home Value in this Area
Tax History
| Year | Tax Paid | Tax Assessment Tax Assessment Total Assessment is a certain percentage of the fair market value that is determined by local assessors to be the total taxable value of land and additions on the property. | Land | Improvement |
|---|---|---|---|---|
| 2025 | $3,969 | $41,898 | -- | -- |
| 2024 | $3,721 | $39,903 | -- | -- |
| 2023 | $3,721 | $51,520 | $10,300 | $41,220 |
| 2022 | $3,520 | $39,520 | $7,900 | $31,620 |
| 2021 | $3,637 | $37,020 | $7,400 | $29,620 |
| 2020 | $3,550 | $35,500 | $7,100 | $28,400 |
| 2019 | $3,438 | $34,360 | $6,870 | $27,490 |
| 2018 | $3,322 | $32,930 | $6,580 | $26,350 |
| 2017 | $3,185 | $31,430 | $6,280 | $25,150 |
| 2016 | $3,230 | $32,220 | $6,440 | $25,780 |
| 2015 | $2,983 | $29,260 | $5,850 | $23,410 |
Property History
| Date | Event | Price | List to Sale | Price per Sq Ft | Prior Sale |
|---|---|---|---|---|---|
| 11/19/2025 11/19/25 | Price Changed | $775,000 | -5.5% | $313 / Sq Ft | |
| 10/29/2025 10/29/25 | Price Changed | $820,000 | -2.4% | $331 / Sq Ft | |
| 10/16/2025 10/16/25 | For Sale | $840,000 | +98.8% | $339 / Sq Ft | |
| 04/17/2017 04/17/17 | Sold | $422,500 | 0.0% | $167 / Sq Ft | View Prior Sale |
| 03/06/2017 03/06/17 | Pending | -- | -- | -- | |
| 03/01/2017 03/01/17 | For Sale | $422,500 | -- | $167 / Sq Ft |
Purchase History
| Date | Type | Sale Price | Title Company |
|---|---|---|---|
| Deed | $422,500 | -- | |
| Warranty Deed | $325,000 | First American Title Ins Co | |
| Interfamily Deed Transfer | -- | None Available | |
| Warranty Deed | $235,000 | Fidelity Title | |
| Warranty Deed | $230,000 | Transnation Title Ins Co | |
| Corporate Deed | $160,468 | First American Title | |
| Corporate Deed | -- | First American Title | |
| Corporate Deed | -- | First American Title |
Mortgage History
| Date | Status | Loan Amount | Loan Type |
|---|---|---|---|
| Open | $401,375 | No Value Available | |
| Closed | -- | No Value Available | |
| Previous Owner | $240,000 | New Conventional | |
| Previous Owner | $150,000 | New Conventional | |
| Previous Owner | $218,500 | New Conventional | |
| Previous Owner | $160,000 | New Conventional |
Source: Arizona Regional Multiple Listing Service (ARMLS)
MLS Number: 6934418
APN: 301-60-632
- 1365 W Courtney Ln Unit 1
- 9342 S Wally Ave
- 7087 W Knox Rd
- 1180 W Jeanine Dr
- 1250 N Abbey Ln Unit 254
- 1284 W Stacey Ln Unit 1
- 9116 S Westfall Ave
- 9132 S Parkside Dr
- 6842 W Linda Ln Unit 1
- 6852 W Ivanhoe St
- 6450 W Gary Dr
- 7061 W Linda Ln
- 6551 W Shannon Ct Unit 1
- 827 N Alison Way
- 7097 W Ivanhoe St
- 6570 W Linda Ct
- 5108 E Shomi St
- 5114 E Nambe St
- 6673 W Ivanhoe St
- 6302 W Megan St
- 1312 N Zane Dr
- 1100 N Priest Dr
- 1250 N Abbey Ln Unit 289
- 1100 N Priest Dr Unit 2134
- 6700 W Megan St
- 6909 W Ray Rd Unit 21
- 1710 W Ranch Rd
- 6401 W Orchid Ln
- 6723 W Linda Ln
- 737 N Gregory Place
- 13625 S 48th St Unit 2
- 13625 S 48th St Unit 3
- 13625 S 48th St Unit 1
- 14245 S 50th St
- 13229 S 48th St
- 1110 N Aspen Dr
- 13220 S 48th St
- 4727 E Warner Rd
- 430 W Warner Rd Unit 104
- 500 N Roosevelt Ave Unit 57
