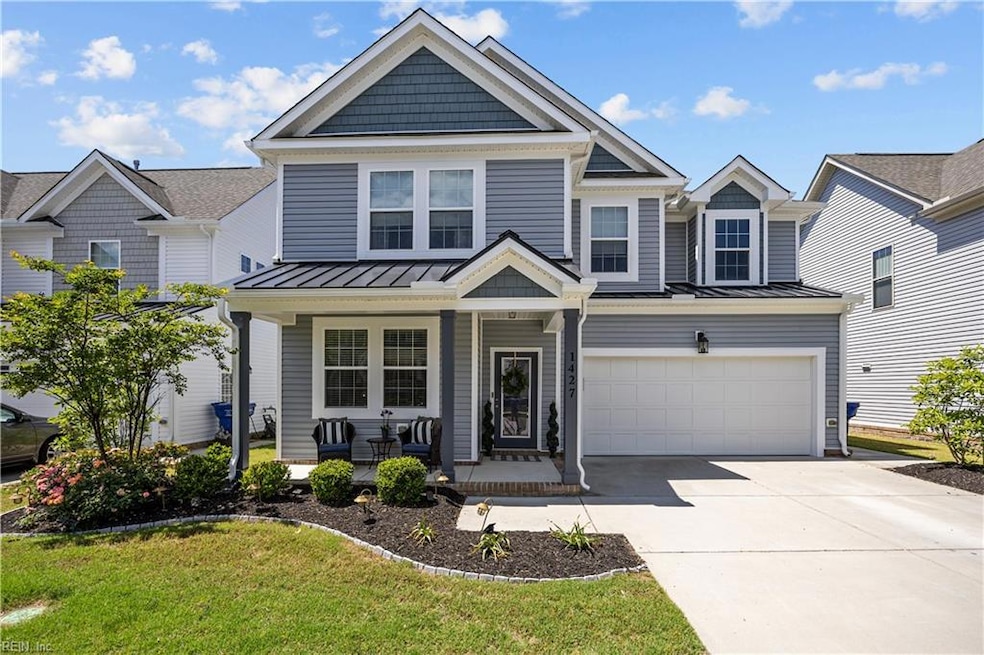
1427 Waltham Ln Newport News, VA 23608
Grafton NeighborhoodEstimated payment $3,379/month
Highlights
- Traditional Architecture
- Main Floor Bedroom
- Home Office
- Wood Flooring
- Attic
- Porch
About This Home
Practially brand new construction! This home is absolutely STUNNING! Located in a prime area in Newport News, the beautiful open concept living room and kitchen are great for entertaining. The modernized kitchen is absolutely breathtaking, and it features a double oven to maximize kitchen efficiency! Additional highlights include a second en-suite bedroom, desirable for guests or multi-generational living, and a convenient half-bathroom on the main floor. The loft can easily be converted to a 5th bedroom! This home also provides an additional office space if desired! So much for you to see in one home! Come see it in person! You will not be disappointed!
Home Details
Home Type
- Single Family
Est. Annual Taxes
- $5,301
Year Built
- Built in 2020
HOA Fees
- $74 Monthly HOA Fees
Home Design
- Traditional Architecture
- Slab Foundation
- Asphalt Shingled Roof
- Vinyl Siding
Interior Spaces
- 2,920 Sq Ft Home
- 2-Story Property
- Ceiling Fan
- Gas Fireplace
- Entrance Foyer
- Home Office
- Utility Room
- Pull Down Stairs to Attic
Kitchen
- Range
- Microwave
- Dishwasher
- Disposal
Flooring
- Wood
- Carpet
- Vinyl
Bedrooms and Bathrooms
- 4 Bedrooms
- Main Floor Bedroom
- En-Suite Primary Bedroom
- Walk-In Closet
Parking
- 2 Car Attached Garage
- Driveway
Outdoor Features
- Patio
- Porch
Schools
- Richneck Elementary School
- Ella Fitzgerald Middle School
- Woodside High School
Utilities
- Forced Air Zoned Cooling and Heating System
- Programmable Thermostat
- Gas Water Heater
- Cable TV Available
Community Details
Overview
- Huntington Pointe Subdivision
Amenities
- Door to Door Trash Pickup
Map
Home Values in the Area
Average Home Value in this Area
Tax History
| Year | Tax Paid | Tax Assessment Tax Assessment Total Assessment is a certain percentage of the fair market value that is determined by local assessors to be the total taxable value of land and additions on the property. | Land | Improvement |
|---|---|---|---|---|
| 2024 | $5,301 | $449,200 | $100,000 | $349,200 |
| 2023 | $5,179 | $426,400 | $100,000 | $326,400 |
| 2022 | $5,093 | $412,200 | $100,000 | $312,200 |
| 2021 | $4,859 | $386,200 | $100,000 | $286,200 |
| 2020 | $1,220 | $100,000 | $100,000 | $0 |
| 2019 | $1,220 | $100,000 | $100,000 | $0 |
| 2018 | $1,220 | $100,000 | $100,000 | $0 |
Property History
| Date | Event | Price | Change | Sq Ft Price |
|---|---|---|---|---|
| 05/16/2025 05/16/25 | Pending | -- | -- | -- |
| 05/08/2025 05/08/25 | For Sale | $510,000 | -- | $175 / Sq Ft |
Purchase History
| Date | Type | Sale Price | Title Company |
|---|---|---|---|
| Warranty Deed | $389,179 | Pacific Virginia Title Agncy | |
| Deed | $389,179 | Pacific Virginia Title | |
| Warranty Deed | $210,000 | Title Quest |
Mortgage History
| Date | Status | Loan Amount | Loan Type |
|---|---|---|---|
| Previous Owner | $369,720 | New Conventional |
Similar Homes in Newport News, VA
Source: Real Estate Information Network (REIN)
MLS Number: 10581744
APN: 068.00-05-08
- 1012 Chartwell Dr
- 1505 Auckland Ct
- 1505 Waltham Ln
- 1398 Independence Blvd
- 1390 Independence Blvd
- 1396 Independence Blvd
- 1392 Independence Blvd
- 1394 Independence Blvd
- 1508 Waltham Ln
- 942 Chartwell Dr
- 1439 Harwinton Ct
- 1502 Independence Blvd
- 1520 Waltham Ln
- 2010 Stanford Ln
- 2008 Stanford Ln
- 2006 Stanford Ln
- 2012 Stanford Ln
- 2014 Stanford Ln
- 2016 Stanford Ln
