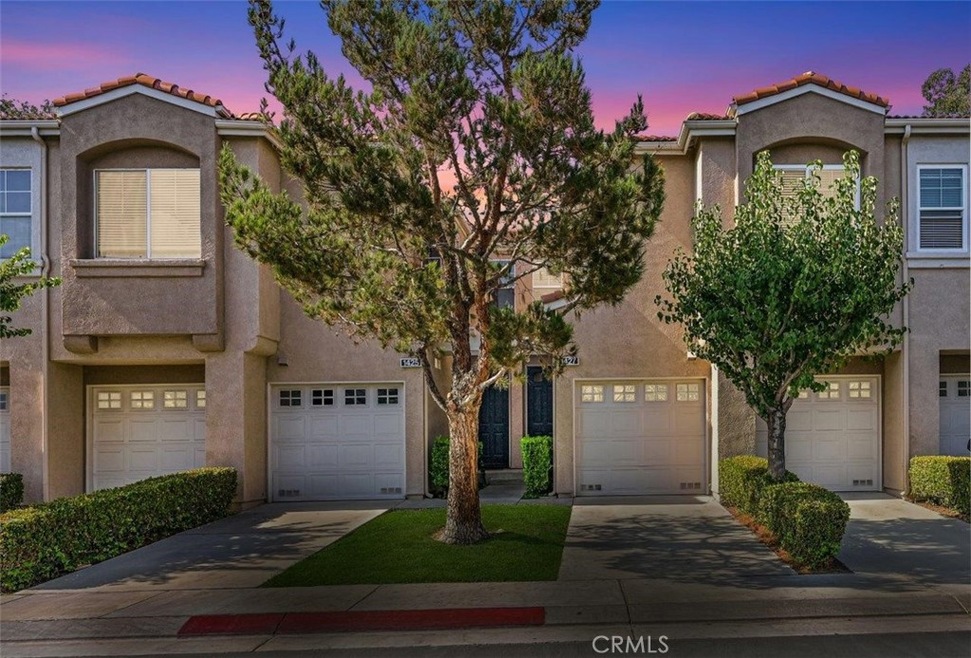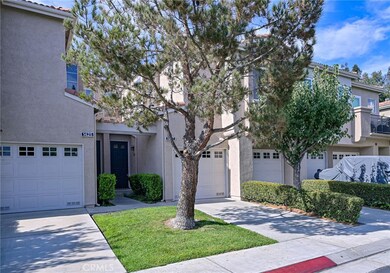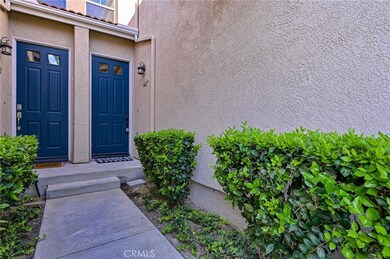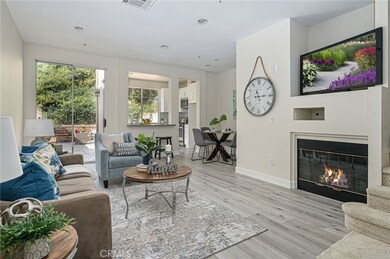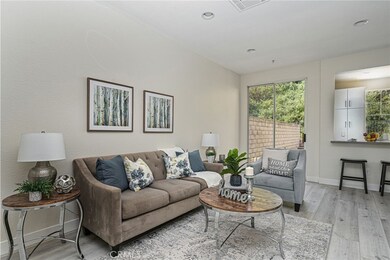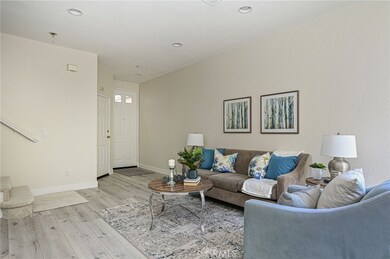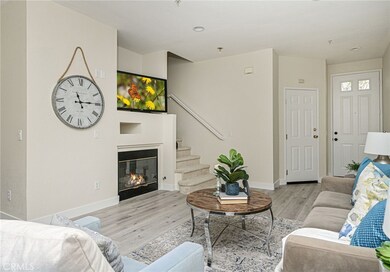
1427 Zehner Way Placentia, CA 92870
Estimated Value: $752,000 - $807,470
Highlights
- Spa
- Primary Bedroom Suite
- Updated Kitchen
- Van Buren Elementary School Rated A
- Gated Community
- Open Floorplan
About This Home
As of October 2021Welcome to the wonderful gated community of Altura in Alta Vista! This gated enclave of townhomes is meticulously manicured and is a place you'll be proud to call home. And this home is pure perfection! As you enter into this light and bright home, you note that simulated weathered wood vinyl flooring covers the first level. The home has been completely repainted inside in a pleasing neutral palette. The spacious living room beyond the entry has a cozy fireplace with entertainment niches above it, and an adjacent dining room. The completely remodeled kitchen is absolutely gorgeous with pristine white cabinetry, gray solid surface counter tops, a deep single compartment sink and stainless steel appliances. There's a counter top with lower cabinets on the wall separating the dining room and the kitchen that has breakfast bar seating on the dining room side. A sliding glass door off the living room opens to a beautiful backyard with a large, stone covered patio with ample space for outdoor dining and entertaining. Beyond the back fence is a lush slope that provides a feeling of peace and privacy. What a wonderful place to sit and enjoy nature! Back inside on the upper level there are 3 spacious bedrooms, with 1 currently used as a loft for reading, studying and play. The stairs and upper level have brand new plush carpeting. The owner's suite is spacious and has a big walk-in closet, a cooling ceiling fan, and a private bath with a beautifully remodeled walk-in shower, double vanity and privacy door for the commode. The bedroom on the opposite side of the owner's suite is also spacious and has a large mirrored wardrobe closet, a cooling ceiling fan and a private bath with a tub/shower combo. There's a community pool, spa and clubhouse to keep you cool on warm days, and parks, shopping, dining and services are just minutes away. This is a fantastic place to live and a model perfect home to live in! Come fall in love and make it yours!
Townhouse Details
Home Type
- Townhome
Est. Annual Taxes
- $7,662
Year Built
- Built in 1997
Lot Details
- Two or More Common Walls
- Wrought Iron Fence
- Block Wall Fence
- Landscaped
- Back and Front Yard
HOA Fees
- $340 Monthly HOA Fees
Parking
- 1 Car Direct Access Garage
- 1 Open Parking Space
- Parking Available
- Front Facing Garage
Home Design
- Turnkey
- Slab Foundation
- Tile Roof
Interior Spaces
- 1,162 Sq Ft Home
- 2-Story Property
- Open Floorplan
- Built-In Features
- High Ceiling
- Ceiling Fan
- Recessed Lighting
- Entryway
- Living Room with Fireplace
- Dining Room
- Loft
Kitchen
- Updated Kitchen
- Breakfast Bar
- Gas Range
- Microwave
- Water Line To Refrigerator
- Dishwasher
- Disposal
Flooring
- Carpet
- Vinyl
Bedrooms and Bathrooms
- 3 Bedrooms
- Primary Bedroom Suite
- Walk-In Closet
- Remodeled Bathroom
- Dual Vanity Sinks in Primary Bathroom
- Private Water Closet
- Bathtub with Shower
- Walk-in Shower
Laundry
- Laundry Room
- Laundry in Garage
Home Security
Outdoor Features
- Spa
- Stone Porch or Patio
- Exterior Lighting
Location
- Suburban Location
Schools
- Van Buren Elementary School
- Kraemer Middle School
- Valencia High School
Utilities
- Forced Air Heating and Cooling System
- Natural Gas Connected
- Cable TV Available
Listing and Financial Details
- Tax Lot 3
- Tax Tract Number 15015
- Assessor Parcel Number 93449497
- $490 per year additional tax assessments
Community Details
Overview
- 362 Units
- Alta Vista Altura Association
- Assoc Prop Mgmt HOA
- Alta Placentia Subdivision
Amenities
- Clubhouse
Recreation
- Community Pool
- Community Spa
- Hiking Trails
- Bike Trail
Security
- Gated Community
- Carbon Monoxide Detectors
- Fire and Smoke Detector
Ownership History
Purchase Details
Home Financials for this Owner
Home Financials are based on the most recent Mortgage that was taken out on this home.Purchase Details
Home Financials for this Owner
Home Financials are based on the most recent Mortgage that was taken out on this home.Purchase Details
Home Financials for this Owner
Home Financials are based on the most recent Mortgage that was taken out on this home.Purchase Details
Purchase Details
Home Financials for this Owner
Home Financials are based on the most recent Mortgage that was taken out on this home.Purchase Details
Home Financials for this Owner
Home Financials are based on the most recent Mortgage that was taken out on this home.Similar Homes in the area
Home Values in the Area
Average Home Value in this Area
Purchase History
| Date | Buyer | Sale Price | Title Company |
|---|---|---|---|
| Ancheta Patrick Raymund Javier | $655,000 | Lawyers Title Company | |
| Bunce Patrick J | $372,000 | First American Title Company | |
| Martin Jason Carter | $325,000 | Fidelity National Title | |
| Kilponen James E | -- | -- | |
| Kilponen James E | -- | -- | |
| Kilponen James E | -- | -- | |
| Kilponen James E | $211,500 | -- | |
| Esplana Gedeon A | $132,000 | First American Title Ins Co |
Mortgage History
| Date | Status | Borrower | Loan Amount |
|---|---|---|---|
| Open | Ancheta Patrick Raymund Javier | $589,500 | |
| Previous Owner | Bunce Patrick J | $292,000 | |
| Previous Owner | Bunce Patrick J | $297,600 | |
| Previous Owner | Martin Jason Carter | $250,540 | |
| Previous Owner | Martin Jason Carter | $260,000 | |
| Previous Owner | Kilponen James E | $163,500 | |
| Previous Owner | Kilponen James E | $169,000 | |
| Previous Owner | Kilponen James E | $169,200 | |
| Previous Owner | Kilponen James E | $169,200 | |
| Previous Owner | Esplana Gedeon A | $127,470 |
Property History
| Date | Event | Price | Change | Sq Ft Price |
|---|---|---|---|---|
| 10/07/2021 10/07/21 | Sold | $655,000 | +9.3% | $564 / Sq Ft |
| 09/16/2021 09/16/21 | Pending | -- | -- | -- |
| 09/10/2021 09/10/21 | For Sale | $599,000 | +61.0% | $515 / Sq Ft |
| 10/24/2014 10/24/14 | Sold | $372,000 | -2.1% | $318 / Sq Ft |
| 09/02/2014 09/02/14 | Price Changed | $379,900 | -1.6% | $325 / Sq Ft |
| 08/25/2014 08/25/14 | Price Changed | $385,900 | -1.0% | $330 / Sq Ft |
| 08/12/2014 08/12/14 | Price Changed | $389,900 | -2.5% | $333 / Sq Ft |
| 08/11/2014 08/11/14 | For Sale | $399,900 | +7.5% | $342 / Sq Ft |
| 08/08/2014 08/08/14 | Off Market | $372,000 | -- | -- |
| 08/03/2014 08/03/14 | For Sale | $399,900 | -- | $342 / Sq Ft |
Tax History Compared to Growth
Tax History
| Year | Tax Paid | Tax Assessment Tax Assessment Total Assessment is a certain percentage of the fair market value that is determined by local assessors to be the total taxable value of land and additions on the property. | Land | Improvement |
|---|---|---|---|---|
| 2024 | $7,662 | $681,462 | $542,496 | $138,966 |
| 2023 | $7,537 | $668,100 | $531,858 | $136,242 |
| 2022 | $7,557 | $655,000 | $521,429 | $133,571 |
| 2021 | $4,958 | $413,038 | $271,970 | $141,068 |
| 2020 | $4,970 | $408,803 | $269,181 | $139,622 |
| 2019 | $4,803 | $400,788 | $263,903 | $136,885 |
| 2018 | $4,747 | $392,930 | $258,729 | $134,201 |
| 2017 | $4,673 | $385,226 | $253,656 | $131,570 |
| 2016 | $4,583 | $377,673 | $248,682 | $128,991 |
| 2015 | $4,529 | $372,000 | $244,946 | $127,054 |
| 2014 | $5,041 | $341,409 | $206,870 | $134,539 |
Agents Affiliated with this Home
-
Edith Israel

Seller's Agent in 2021
Edith Israel
Keller Williams Realty
(714) 623-3543
11 in this area
250 Total Sales
-
Jesus Villanueva Jr.
J
Buyer's Agent in 2021
Jesus Villanueva Jr.
Goldland Pro Realty
(714) 768-3828
2 in this area
44 Total Sales
-
Joe Homs

Seller's Agent in 2014
Joe Homs
H & M Realty Group
(949) 394-0149
64 Total Sales
-
Ryan Mitchell

Seller Co-Listing Agent in 2014
Ryan Mitchell
H & M Realty Group
(949) 533-7166
53 Total Sales
Map
Source: California Regional Multiple Listing Service (CRMLS)
MLS Number: PW21200574
APN: 934-494-97
- 1546 Hastings Way
- 1553 Lima Way
- 1567 Lima Way Unit 4
- 1567 Lima Way Unit 1
- 328 Rodarte Place
- 250 S Rose Dr Unit 12
- 250 S Rose Dr Unit 151
- 584 Mcfadden St
- 641 Mcfadden St
- 1590 E Hermosa Ln Unit 3
- 17275 Growers Cir
- 1725 Truman Cir
- 17561 Burkwood Cir
- 206 Eisenhower Way
- 17532 Shane Way
- 653 Patten Ave
- 1663 Oak St
- 709 Olivier Dr
- 718 Olivier Dr
- 707 Olivier Dr
- 1423 Zehner Way
- 1411 Zehner Way Unit 21
- 1403 Zehner Way Unit 19
- 1435 Zehner Way Unit 35
- 1429 Zehner Way
- 1433 Zehner Way Unit 30
- 1427 Zehner Way
- 1421 Zehner Way Unit 26
- 1415 Zehner Way Unit 23
- 1417 Zehner Way Unit 22
- 1413 Zehner Way Unit 24
- 1419 Zehner Way Unit 27
- 1409 Zehner Way
- 1425 Zehner Way Unit 28
- 1407 Zehner Way
- 1405 Zehner Way
- 1431 Zehner Way Unit 31
- 119 Byrnes Ln
- 113 Byrnes Ln Unit 1
- 125 Byrnes Ln Unit 5
