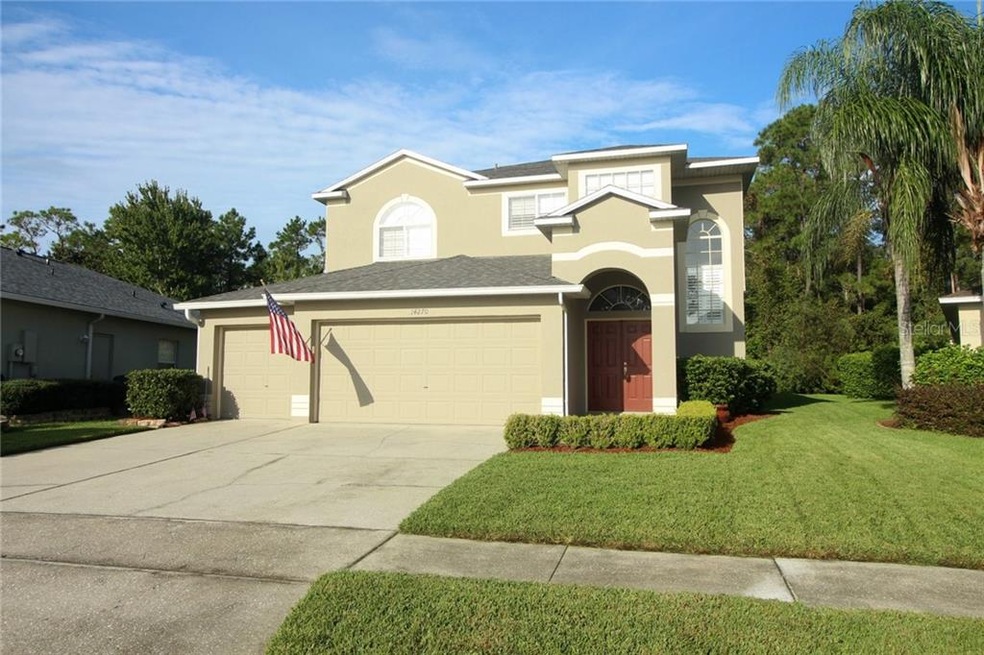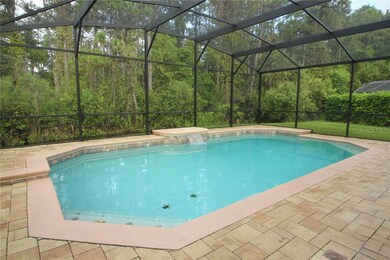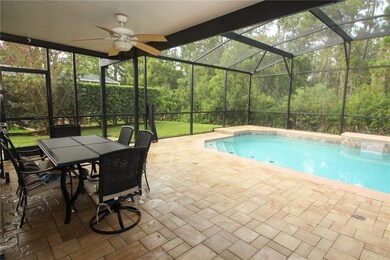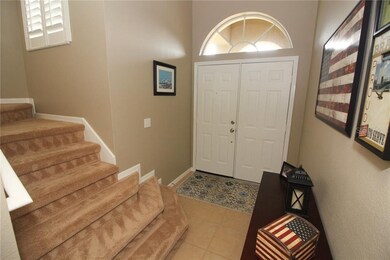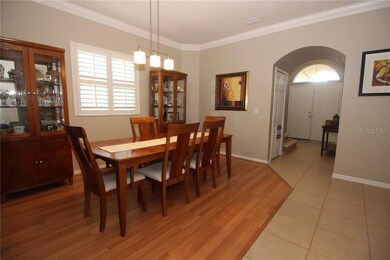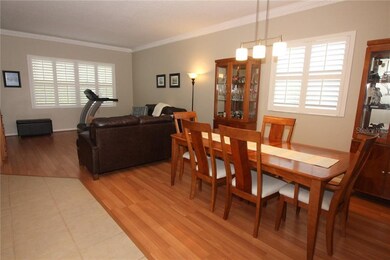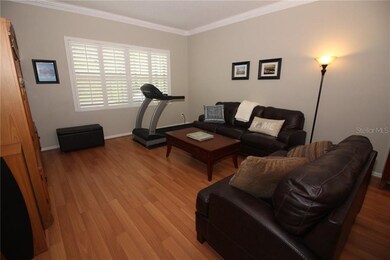
14270 Weymouth Run Orlando, FL 32828
Estimated Value: $549,157 - $613,000
Highlights
- Solar Heated In Ground Pool
- 3 Car Attached Garage
- Tile Flooring
- Stone Lakes Elementary School Rated A
- Walk-In Closet
- Sliding Doors
About This Home
As of September 2019Welcome home. This home sits proudly in the exclusive community of Stoneybrook East. This neighborhood boast several incredible amenities for recreation and relaxation. Walking up to the home you will immediately appreciate the meticulously manicured landscaping. Plantation shutters finish the look of this truly beautiful home. Walking in the front door you have your stairway to the 2nd floor and the formal dining/great room directly ahead. Through the archway to your left is your kitchen. Complete with newer stainless steel appliances, upgraded back splash, and hardwood cabinets. The kitchen overlooks your family room. Through the sliding door is the lovely pool. It is set against a conservation lot. Nothing but privacy and tranquility while you take in the Florida weather. Brick pavers and a water feature complete this private oasis. Up the stairway are the bedrooms. Two of the guest rooms are oversized and perfect for a large bedroom set and a desk. The master suit is large enough for a king bedroom set and has plenty of space to spare. The on suite has dual sinks, newer mirrors, private water closet, and a large tub. After completing your tour of this immaculate home it’s easy to see this home will not last.
Key Features: Roof 2015, AC 2019, Carpet 2015, New pool pump motor (New salt cell 2018), Interior painted in 2018,
HOA dues include: Fully staffed gated entrance w/ 24/7 monitoring, basic cable, High Speed Internet, community facilities (pool, kiddie pool, newly renovated playground).
Last Listed By
KELLER WILLIAMS ADVANTAGE REALTY License #3280695 Listed on: 08/19/2019

Home Details
Home Type
- Single Family
Est. Annual Taxes
- $2,602
Year Built
- Built in 1997
Lot Details
- 7,563 Sq Ft Lot
- Northwest Facing Home
- Irrigation
- Property is zoned P-D
HOA Fees
- $163 Monthly HOA Fees
Parking
- 3 Car Attached Garage
Home Design
- Bi-Level Home
- Slab Foundation
- Shingle Roof
- Block Exterior
- Stucco
Interior Spaces
- 2,430 Sq Ft Home
- Ceiling Fan
- Window Treatments
- Sliding Doors
- Attic Ventilator
- Pest Guard System
Kitchen
- Range
- Microwave
- Dishwasher
- Disposal
Flooring
- Carpet
- Tile
Bedrooms and Bathrooms
- 4 Bedrooms
- Walk-In Closet
Pool
- Solar Heated In Ground Pool
- Pool Sweep
- Pool Lighting
Schools
- Stone Lake Elementary School
- Avalon Middle School
- Timber Creek High School
Utilities
- Central Heating and Cooling System
- Thermostat
- Electric Water Heater
- Phone Available
- Cable TV Available
Community Details
- Juanita Martinez Association, Phone Number (407) 249-7010
- Stoneybrook Subdivision
Listing and Financial Details
- Down Payment Assistance Available
- Homestead Exemption
- Visit Down Payment Resource Website
- Legal Lot and Block 29 / 4
- Assessor Parcel Number 02-23-31-1980-40-290
Ownership History
Purchase Details
Home Financials for this Owner
Home Financials are based on the most recent Mortgage that was taken out on this home.Purchase Details
Home Financials for this Owner
Home Financials are based on the most recent Mortgage that was taken out on this home.Purchase Details
Home Financials for this Owner
Home Financials are based on the most recent Mortgage that was taken out on this home.Purchase Details
Home Financials for this Owner
Home Financials are based on the most recent Mortgage that was taken out on this home.Similar Homes in Orlando, FL
Home Values in the Area
Average Home Value in this Area
Purchase History
| Date | Buyer | Sale Price | Title Company |
|---|---|---|---|
| Boughara Soflane | $354,900 | First Service Ttl Of Fl Llc | |
| Briley Louis T | -- | -- | |
| Briley Louis T | $163,500 | -- | |
| Dearcangelis Wiilliiam M | $138,500 | -- |
Mortgage History
| Date | Status | Borrower | Loan Amount |
|---|---|---|---|
| Open | Boughara Soflane | $129,500 | |
| Previous Owner | Dearcangelis Wiilliiam M | $160,000 | |
| Previous Owner | Dearcangelis Wiilliiam M | $158,550 | |
| Previous Owner | Dearcangelis Wiilliiam M | $133,463 |
Property History
| Date | Event | Price | Change | Sq Ft Price |
|---|---|---|---|---|
| 09/27/2019 09/27/19 | Sold | $354,900 | 0.0% | $146 / Sq Ft |
| 08/20/2019 08/20/19 | Pending | -- | -- | -- |
| 08/19/2019 08/19/19 | Price Changed | $354,900 | +1.7% | $146 / Sq Ft |
| 08/19/2019 08/19/19 | For Sale | $349,000 | -- | $144 / Sq Ft |
Tax History Compared to Growth
Tax History
| Year | Tax Paid | Tax Assessment Tax Assessment Total Assessment is a certain percentage of the fair market value that is determined by local assessors to be the total taxable value of land and additions on the property. | Land | Improvement |
|---|---|---|---|---|
| 2025 | $5,174 | $352,640 | -- | -- |
| 2024 | $4,821 | $352,640 | -- | -- |
| 2023 | $4,821 | $332,720 | $0 | $0 |
| 2022 | $4,658 | $323,029 | $0 | $0 |
| 2021 | $4,587 | $313,620 | $0 | $0 |
| 2020 | $4,368 | $309,290 | $80,000 | $229,290 |
| 2019 | $2,627 | $186,898 | $0 | $0 |
| 2018 | $2,602 | $183,413 | $0 | $0 |
| 2017 | $2,559 | $260,762 | $55,000 | $205,762 |
| 2016 | $2,531 | $250,759 | $50,000 | $200,759 |
| 2015 | $2,573 | $236,742 | $50,000 | $186,742 |
| 2014 | $2,623 | $216,377 | $50,000 | $166,377 |
Agents Affiliated with this Home
-
Nicholas Kovats

Seller's Agent in 2019
Nicholas Kovats
KELLER WILLIAMS ADVANTAGE REALTY
(321) 356-4072
80 Total Sales
-
Christopher McMahon
C
Buyer's Agent in 2019
Christopher McMahon
BETTER HOMES AND GARDENS REAL ESTATE MANN GLOBAL P
(407) 405-3100
17 Total Sales
Map
Source: Stellar MLS
MLS Number: O5806126
APN: 02-2331-1980-40-290
- 2504 Wembleycross Way
- 2439 Teton Stone Run
- 2341 Stone Cross Cir
- 14218 Squirrel Run
- 14266 Squirrel Run
- 339 Hammock Dunes Place
- 2216 Heathwood Cir
- 2746 Windsorgate Ln
- 2770 Windsorgate Ln
- 2117 Stone Abbey Blvd
- 13328 Lake Turnberry Cir
- 13111 Point O Wood Ct
- 1921 Stone Abbey Blvd
- 1012 Marisol Ct
- 13519 Bristlecone Cir
- 13216 Wild Duck Ct
- 12618 Lakebrook Dr
- 14400 Saint Georges Hill Dr
- 14315 Letham Grange Ct
- 13219 Meadowlark Ln
- 14270 Weymouth Run
- 14270 Weymouth Run Unit 1
- 14264 Weymouth Run
- 14276 Weymouth Run
- 14258 Weymouth Run
- 14258 Weymouth Run Unit 1
- 14282 Weymouth Run
- 14275 Weymouth Run
- 14288 Weymouth Run
- 14263 Weymouth Run
- 14252 Weymouth Run
- 14287 Weymouth Run
- 14246 Weymouth Run
- 14245 Weymouth Run
- 14245 Weymouth Run Unit 1
- 14298 Weymouth Run
- 14293 Weymouth Run
- 14240 Weymouth Run
- 14239 Weymouth Run
- 14106 Leicester Ln
