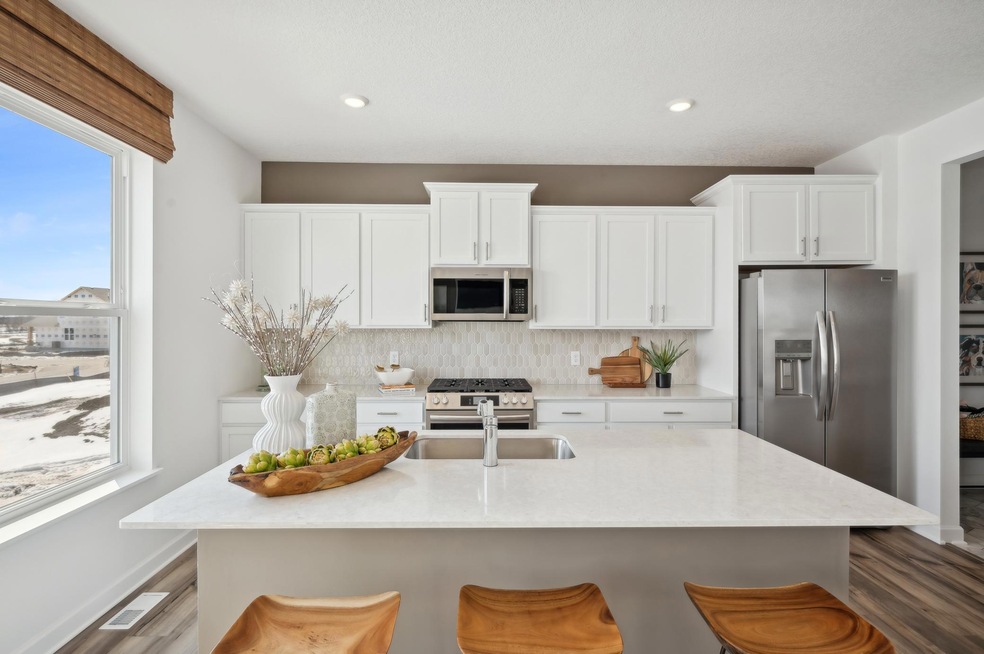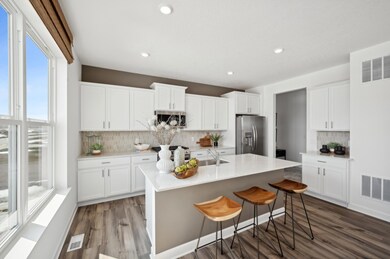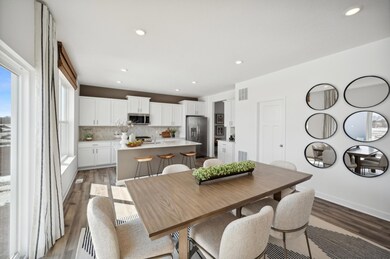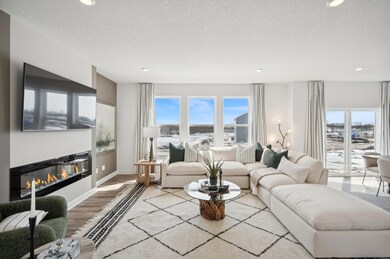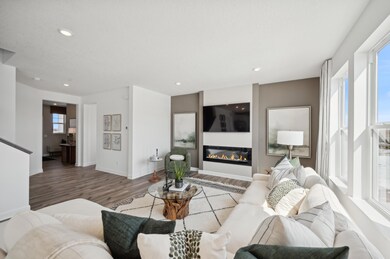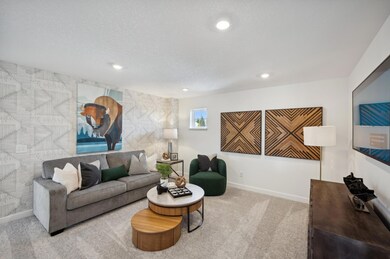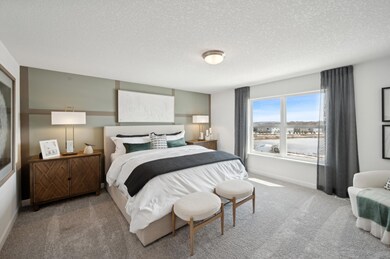
14272 Anston Ave Rosemount, MN 55068
Highlights
- New Construction
- Loft
- The kitchen features windows
- Rosemount Middle School Rated A-
- Stainless Steel Appliances
- Porch
About This Home
As of May 2025Home is under construction and will be complete in May! On the first floor of this new two-story home is a modern layout shared among a spacious Great Room made for entertainment, a dining area for intimate meals and a fully equipped kitchen. The top floor hosts a versatile loft for additional living space and all four bedrooms, including the private owner’s suite with an adjoining bathroom and walk-in closet. Rounding out the home is an enviable three-car garage. This home includes an electric fireplace on the main level and finished irrigation. Rosemount is a peaceful and comfortable city with lots to offer its residents, including natural sites such as Pine Bend Bluffs, local parks and great restaurants.
Last Buyer's Agent
NON-RMLS NON-RMLS
Non-MLS
Home Details
Home Type
- Single Family
Year Built
- Built in 2025 | New Construction
HOA Fees
- $36 Monthly HOA Fees
Parking
- 3 Car Attached Garage
- Garage Door Opener
Home Design
- Slab Foundation
- Shake Siding
Interior Spaces
- 2,622 Sq Ft Home
- 2-Story Property
- Electric Fireplace
- Living Room with Fireplace
- Loft
- Washer and Dryer Hookup
Kitchen
- Range<<rangeHoodToken>>
- <<microwave>>
- Dishwasher
- Stainless Steel Appliances
- Disposal
- The kitchen features windows
Bedrooms and Bathrooms
- 4 Bedrooms
Utilities
- Forced Air Heating and Cooling System
- Underground Utilities
- 200+ Amp Service
Additional Features
- Air Exchanger
- Porch
- 4,356 Sq Ft Lot
- Sod Farm
Community Details
- Association fees include trash
- Associa Association, Phone Number (763) 223-6400
- Built by LENNAR
- Talamore Community
- Talamore Subdivision
Listing and Financial Details
- Property Available on 5/9/25
- Assessor Parcel Number 347410203070
Similar Homes in Rosemount, MN
Home Values in the Area
Average Home Value in this Area
Property History
| Date | Event | Price | Change | Sq Ft Price |
|---|---|---|---|---|
| 05/09/2025 05/09/25 | Sold | $507,500 | -6.3% | $194 / Sq Ft |
| 03/17/2025 03/17/25 | Pending | -- | -- | -- |
| 02/18/2025 02/18/25 | For Sale | $541,725 | -- | $207 / Sq Ft |
Tax History Compared to Growth
Agents Affiliated with this Home
-
Andrew Blaisdell

Seller's Agent in 2025
Andrew Blaisdell
Lennar Sales Corp
(612) 360-3489
5 in this area
72 Total Sales
-
N
Buyer's Agent in 2025
NON-RMLS NON-RMLS
Non-MLS
Map
Source: NorthstarMLS
MLS Number: 6672865
- 1574 Upper 141st St E
- 1707 Upper 141st St E
- 14302 Anston Ave
- 14252 Anston Ave
- 14302 Anston Ave
- 14302 Anston Ave
- 14302 Anston Ave
- 14302 Anston Ave
- 14302 Anston Ave
- 14302 Anston Ave
- 14302 Anston Ave
- 14388 Allerton Way
- 14417 Allerton Way
- 14360 Acer Ave
- 14421 Allerton Way
- 14429 Allerton Way
- 14432 Allerton Way
- 14342 Acer Ave
- 14367 Acer Ave
- 14355 Acer Ave
